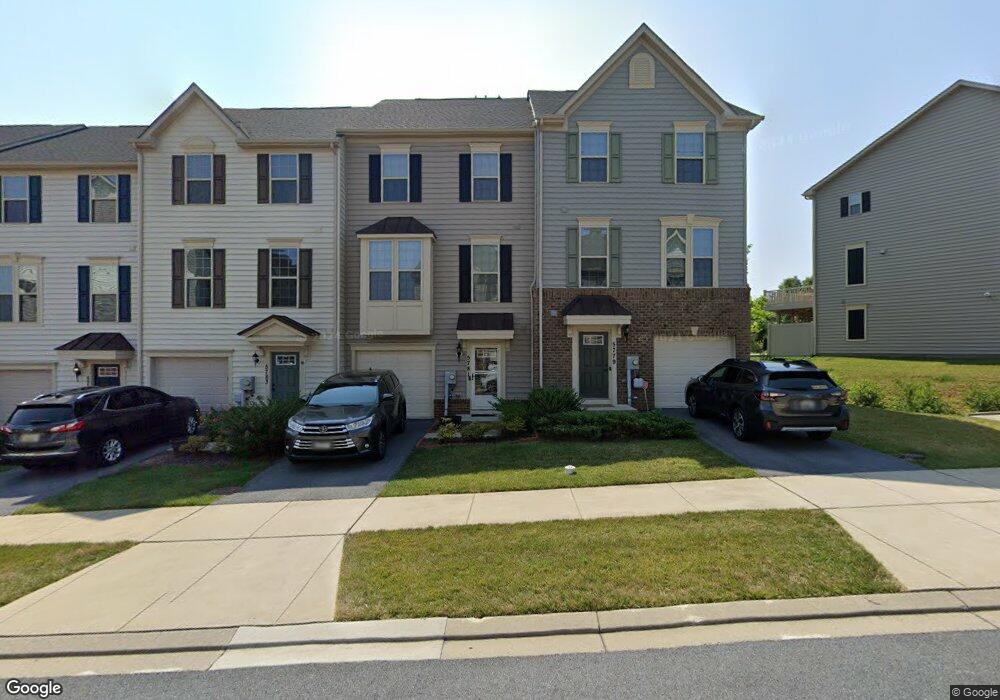5781 Antwerp St Ijamsville, MD 21754
Estimated Value: $527,000 - $552,000
3
Beds
4
Baths
2,290
Sq Ft
$235/Sq Ft
Est. Value
About This Home
This home is located at 5781 Antwerp St, Ijamsville, MD 21754 and is currently estimated at $538,243, approximately $235 per square foot. 5781 Antwerp St is a home located in Frederick County with nearby schools including Oakdale Elementary School, Oakdale Middle School, and Oakdale High School.
Ownership History
Date
Name
Owned For
Owner Type
Purchase Details
Closed on
Feb 14, 2017
Sold by
Nvr Inc
Bought by
Munyikwa Runyararo
Current Estimated Value
Home Financials for this Owner
Home Financials are based on the most recent Mortgage that was taken out on this home.
Original Mortgage
$292,000
Outstanding Balance
$241,221
Interest Rate
4.12%
Mortgage Type
New Conventional
Estimated Equity
$297,022
Purchase Details
Closed on
Jun 15, 2016
Sold by
Oakdale Properties Llc
Bought by
Nvr Inc
Create a Home Valuation Report for This Property
The Home Valuation Report is an in-depth analysis detailing your home's value as well as a comparison with similar homes in the area
Home Values in the Area
Average Home Value in this Area
Purchase History
| Date | Buyer | Sale Price | Title Company |
|---|---|---|---|
| Munyikwa Runyararo | $365,000 | None Available | |
| Nvr Inc | $495,000 | Attorney |
Source: Public Records
Mortgage History
| Date | Status | Borrower | Loan Amount |
|---|---|---|---|
| Open | Munyikwa Runyararo | $292,000 |
Source: Public Records
Tax History Compared to Growth
Tax History
| Year | Tax Paid | Tax Assessment Tax Assessment Total Assessment is a certain percentage of the fair market value that is determined by local assessors to be the total taxable value of land and additions on the property. | Land | Improvement |
|---|---|---|---|---|
| 2025 | $4,984 | $447,133 | -- | -- |
| 2024 | $4,984 | $410,900 | $110,000 | $300,900 |
| 2023 | $4,559 | $390,167 | $0 | $0 |
| 2022 | $4,344 | $369,433 | $0 | $0 |
| 2021 | $4,075 | $348,700 | $55,000 | $293,700 |
| 2020 | $4,075 | $343,267 | $0 | $0 |
| 2019 | $4,012 | $337,833 | $0 | $0 |
| 2018 | $3,984 | $332,400 | $55,000 | $277,400 |
| 2017 | $3,841 | $332,400 | $0 | $0 |
| 2016 | -- | $27,500 | $0 | $0 |
Source: Public Records
Map
Nearby Homes
- 5822 Oakdale Village Rd
- 5826 Oakdale Village Rd
- 5940 Etterbeek St
- 9911 Ritchie Dr
- 5806 Pecking Stone St
- 10280 Hopewell St Unit 403
- 10280 Hopewell St Unit 302
- 5831 Pecking Stone St
- Chambord Loft Plan at Cromwell - Cromwell 55+ Condos
- Chambord Plan at Cromwell - Cromwell 55+ Condos
- Caroline Basement Plan at Cromwell - Cromwell 55+ Villas
- Griffin Hall Plan at Cromwell - Cromwell 55+ Villas
- 5851 Pecking Stone St
- 5853 Pecking Stone St
- 5877 Tomahawk St
- 10323 Quillback St
- 9935 Sofield Dr
- 5640 Jordan Blvd
- 6000 Ancurt Mews
- 5980 Ancurt Mews
- 5779 Antwerp St
- 5785 Antwerp St
- 5787 Antwerp St
- 5775 Antwerp St
- 5773 Antwerp St
- 5771 Antwerp St
- 10092 Beerse St
- 10090 Beerse St
- 10094 Beerse St
- 10096 Beerse St
- 5786 Antwerp St
- 5788 Antwerp St
- 5784 Antwerp St
- 5782 Antwerp St
- 5812 Oakdale Village Rd Unit G
- 5812 Oakdale Village Rd
- 5814 Oakdale Village Rd
- 5814 Oakdale Village Rd Unit H
- 5855 Rochefort St
- 5768 Antwerp St
