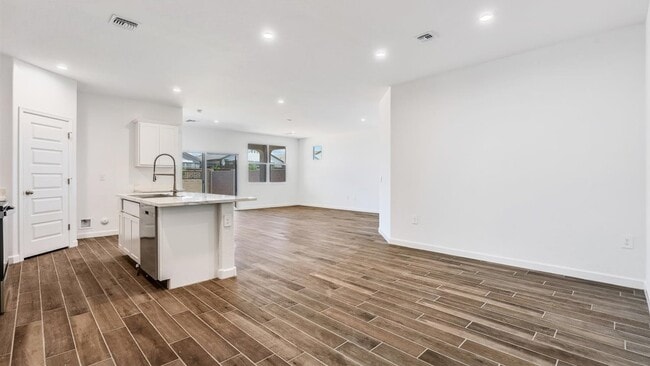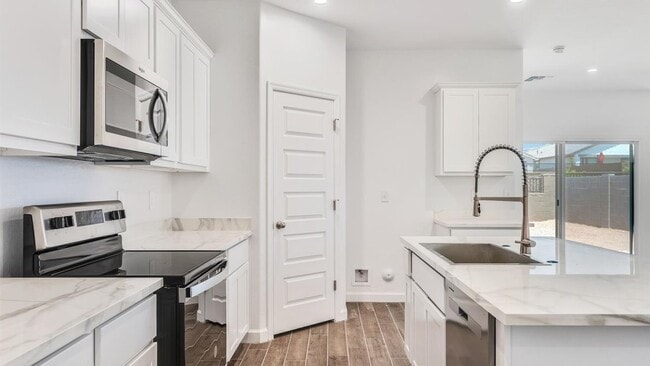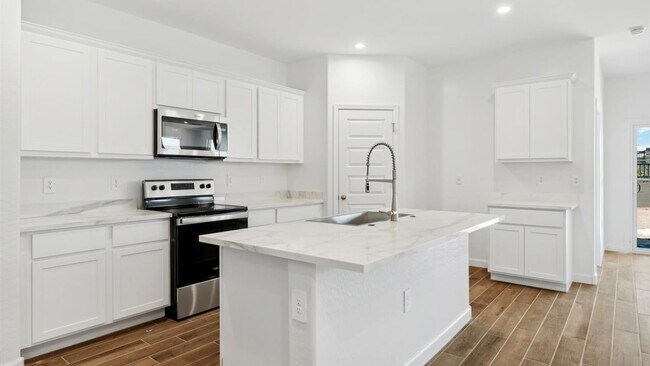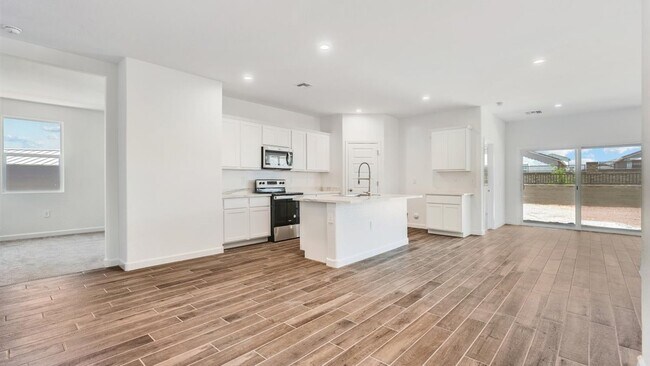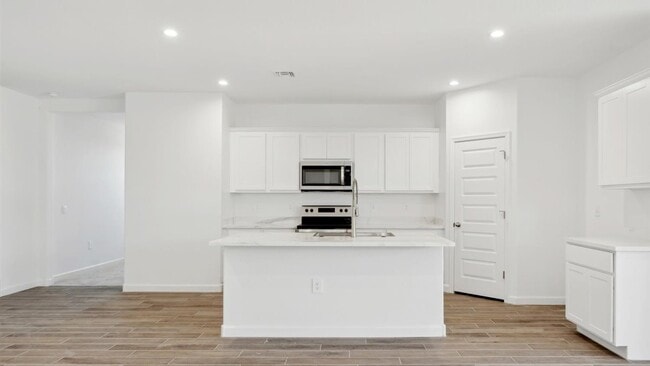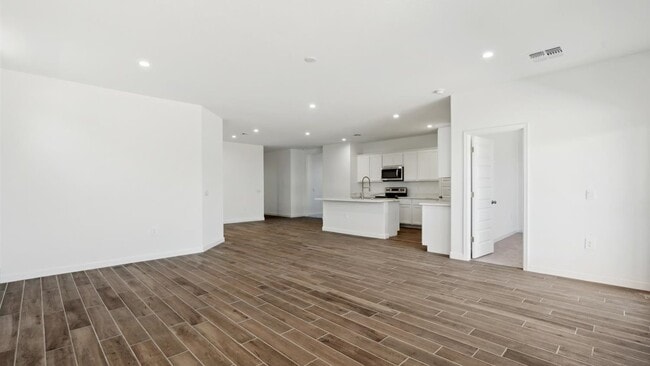
NEW CONSTRUCTION
AVAILABLE
Estimated payment $2,754/month
Total Views
2,485
5
Beds
3
Baths
2,221
Sq Ft
$198
Price per Sq Ft
Highlights
- New Construction
- Community Playground
- 1-Story Property
- Community Pool
- Trails
About This Home
This floorplan offers five bedrooms and three bathrooms. With the option for a three-car garage, this home provides plenty of space for both vehicles and storage. Upon entering through the foyer, you’ll be greeted by the kitchen and living room layout that flows to an 18-foot wide covered back patio! In addition to the living room space, the 4 bedrooms are incredibly spacious, with the primary bedroom featuring a walk-in closet for ample storage of all your favorite items.
Sales Office
Hours
| Monday |
12:00 PM - 5:30 PM
|
| Tuesday - Sunday |
10:00 AM - 5:30 PM
|
Sales Team
Quail Ranch Sales Office
Office Address
5686 E Azara Dr
San Tan Valley, AZ 85140
Driving Directions
Home Details
Home Type
- Single Family
Parking
- 2 Car Garage
Home Design
- New Construction
Interior Spaces
- 1-Story Property
Bedrooms and Bathrooms
- 5 Bedrooms
- 3 Full Bathrooms
Community Details
- Community Playground
- Community Pool
- Trails
Map
Other Move In Ready Homes in Quail Ranch
About the Builder
D.R. Horton is now a Fortune 500 company that sells homes in 113 markets across 33 states. The company continues to grow across America through acquisitions and an expanding market share. Throughout this growth, their founding vision remains unchanged.
They believe in homeownership for everyone and rely on their community. Their real estate partners, vendors, financial partners, and the Horton family work together to support their homebuyers.
Nearby Homes
- 5760 E Rosina Dell Place
- 5505 E Button Ln
- 35772 N Gamble Ln
- Quail Ranch
- 35494 N Sierra Vista Dr Unit 6
- 5737 E Preakness Dr Unit 391
- 6194 E Skyline Dr Unit 107
- 35810 N Evermore Madison St
- 0 E Sage Brush Ave Unit Y 6897348
- 0 E Weston Ln Unit E-3
- 0 E Weston Ln Unit 2
- 0 E Weston Ln
- 0 E Weston Ln Unit A-2 6917147
- 0 Morningside Ct Unit B
- 0 Morningside Ct Unit A
- 3734 E Weston Ln
- 3782 E Weston Ln
- 3972 E Hash Knife Draw Rd
- Skyline Village - The Vistas Collection
- Skyline Village - The Highlands Collection

