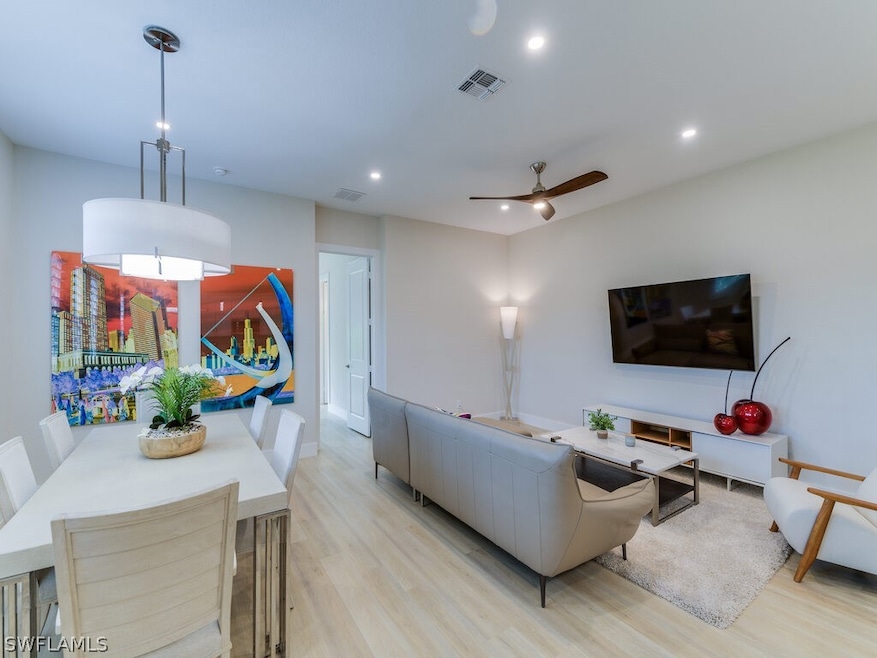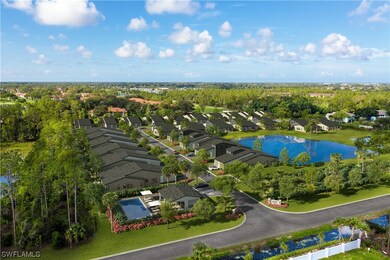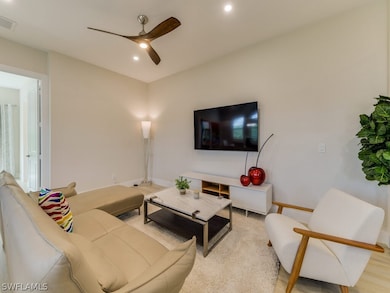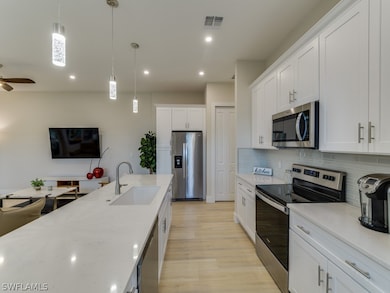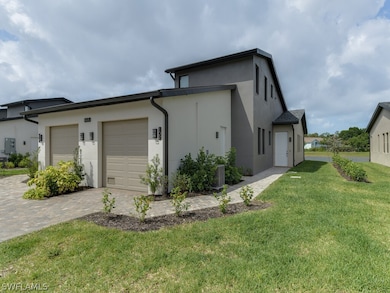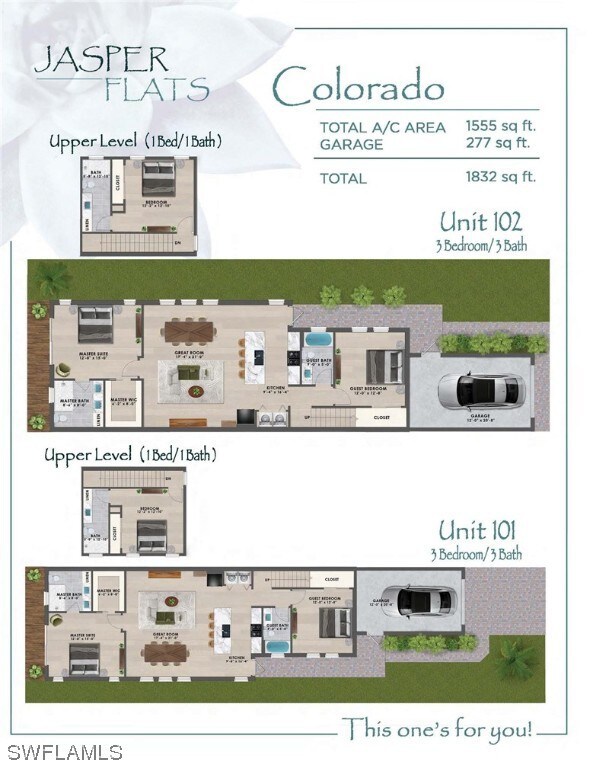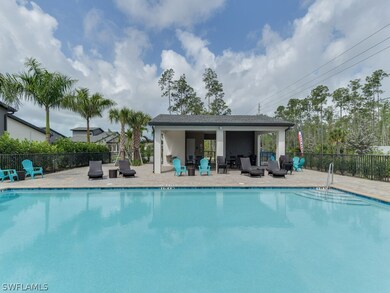5781 Jasper Way Unit 101 Naples, FL 34112
East Naples NeighborhoodEstimated payment $3,805/month
Highlights
- New Construction
- Contemporary Architecture
- Great Room
- Lake View
- High Ceiling
- Community Pool
About This Home
NEW CONSTRUCTION at Jasper Flats!! Attached Villas - The Colorado floor plan features 1555 sq. ft. under air, estimated completion end of 2024! 3 bedrooms and 3 FULL baths, and superior standard fittings and finishes including: CBS construction, Quartz countertops standard throughout, solid wood Shaker style cabinetry, Moen plumbing fixtures, stainless steel kitchen appliances and tankless hot water heaters, luxury vinyl plank flooring standard throughout. Tempered glass shower enclosures are included and all closets feature wood ventilated shelving. low-e impact glass windows and slider doors, and optional decks/patio. Great South Naples location, 10 minutes from downtown Naples and the beaches, close to Bayshore Arts District/Celebration Park, convenient to I-75. PHOTOS ARE OF MODEL UNIT THIS UNIT IS OFFERED UNFURNISHED AND WILL BE READY FOR OCCUPANCY MID 2025. LISTING AGENT HAS OWNERSHIP INTEREST. AGENTS PLEASE SEE CONFIDENTIAL REMARKS AND DIRECTIONS
Listing Agent
Cheryl Deering
John R Wood Properties License #249500382 Listed on: 01/04/2024

Co-Listing Agent
Jaime Downey
John R Wood Properties License #249514681
Property Details
Home Type
- Condominium
Year Built
- Built in 2024 | New Construction
Lot Details
- Property fronts a private road
- Cul-De-Sac
- South Facing Home
HOA Fees
- $396 Monthly HOA Fees
Parking
- 1 Car Attached Garage
- Garage Door Opener
- Deeded Parking
Home Design
- Contemporary Architecture
- Villa
- Entry on the 1st floor
- Shingle Roof
- Stucco
Interior Spaces
- 1,555 Sq Ft Home
- 2-Story Property
- Built-In Features
- High Ceiling
- Great Room
- Combination Dining and Living Room
- Lake Views
Kitchen
- Breakfast Bar
- Range
- Microwave
- Dishwasher
- Kitchen Island
- Disposal
Flooring
- Carpet
- Tile
- Vinyl
Bedrooms and Bathrooms
- 3 Bedrooms
- Split Bedroom Floorplan
- Walk-In Closet
- 3 Full Bathrooms
- Dual Sinks
- Shower Only
- Separate Shower
Laundry
- Dryer
- Washer
Home Security
Schools
- Lely Elementary School
- East Naples Middle School
- Lely High School
Utilities
- Central Heating and Cooling System
- High Speed Internet
- Cable TV Available
Community Details
Overview
- Association fees include insurance, internet, legal/accounting, ground maintenance, recreation facilities, road maintenance, sewer, street lights, water
- 54 Units
- Association Phone (239) 691-4455
- Jasper Flats Subdivision
Amenities
- Community Barbecue Grill
- Picnic Area
Recreation
- Community Pool
- Trails
Pet Policy
- Call for details about the types of pets allowed
- 2 Pets Allowed
Security
- Impact Glass
- High Impact Door
- Fire and Smoke Detector
Map
Home Values in the Area
Average Home Value in this Area
Property History
| Date | Event | Price | List to Sale | Price per Sq Ft |
|---|---|---|---|---|
| 03/11/2024 03/11/24 | Price Changed | $545,000 | +1.9% | $350 / Sq Ft |
| 01/04/2024 01/04/24 | For Sale | $535,000 | -- | $344 / Sq Ft |
Source: Florida Gulf Coast Multiple Listing Service
MLS Number: 224001134
- 278 Winners Cir Unit 2672
- 272 Winners Cir Unit 4
- 4130 Lakewood Blvd Unit F27
- 237 Albi Rd Unit 4
- 261 Memory Ln Unit 4
- 4305 Beechwood Lake Dr
- 225 Memory Ln Unit 2464
- 200 Albi Rd Unit 2
- 196 Albi Rd Unit 5
- 194 Albi Rd Unit 8
- 193 Albi Rd Unit 6
- 3119 Boca Ciega Dr
- 3119 Boca Ciega Dr Unit B8
- 3127 Boca Ciega Dr Unit B-6
- 3375 Boca Ciega Dr
- 3103 Boca Ciega Dr
- 3387 Boca Ciega Dr Unit D-3
- 421 Marathon Ct
- 3275 Boca Ciega Dr
- 5832 Jasper Way Unit 5-102
- 232 Memory Ln Unit 4
- 4195 Lakewood Blvd Unit E16
- 4187 Lakewood Blvd Unit E-13
- 3850 Estero Bay Ln Unit F10
- 3111 Boca Ciega Dr
- 3195 Boca Ciega Dr Unit C-10
- 4344 Beechwood Lake Dr Unit 4
- 3645 Boca Ciega Dr
- 3806 Guilford Rd Unit 203
- 3655 Boca Ciega Dr Unit 111
- 3655 Boca Ciega Dr Unit 201
- 3655 Boca Ciega Dr Unit 204
- 3655 Boca Ciega Dr Unit 102
- 3645 Boca Ciega Dr Unit 103
- 2009 Pine Isle Ln Unit 2009
- 115 Cambria Ln
- 3635 Boca Ciega Dr Unit 207
- 3635 Boca Ciega Dr Unit 301
- 2005 Pine Isle Ln Unit 2005
