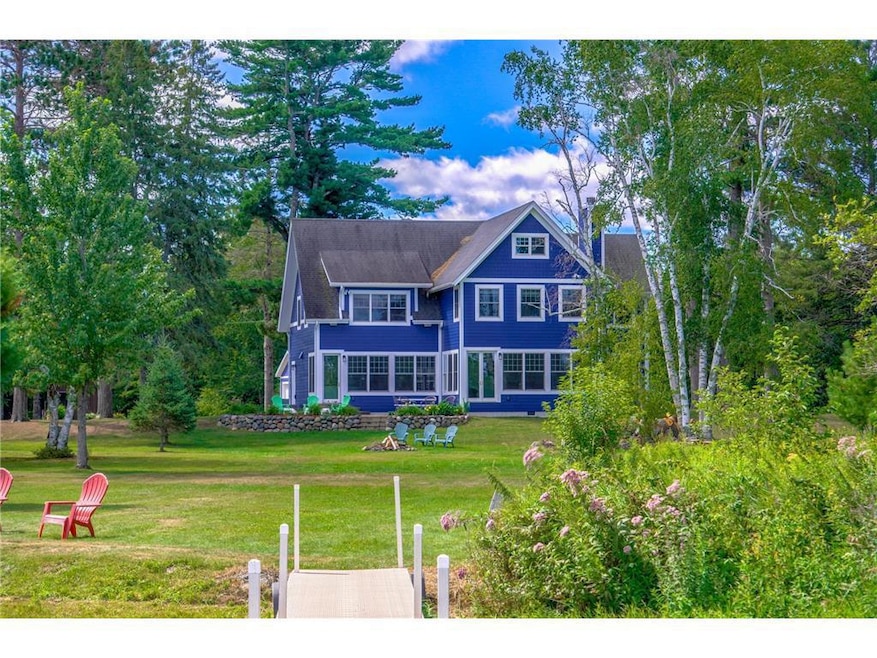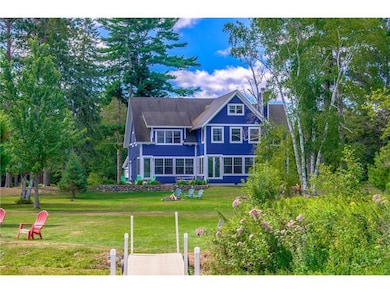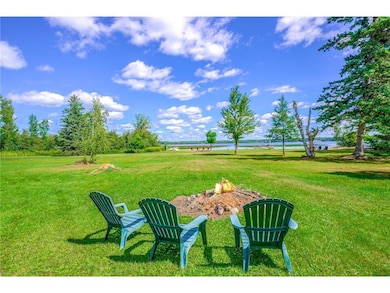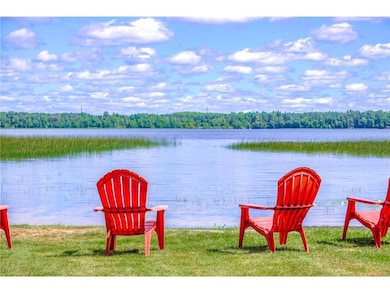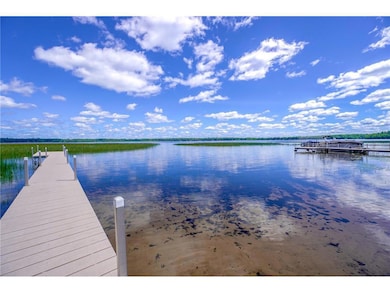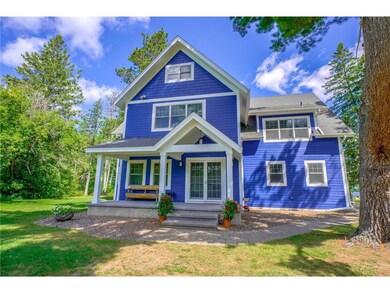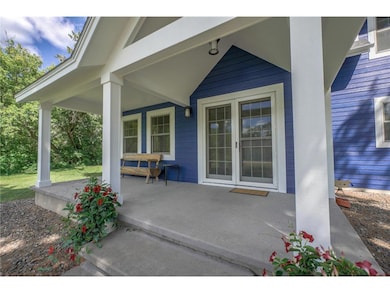5781 N Spruce Ln Stone Lake, WI 54876
Estimated payment $7,428/month
About This Home
Sand Lake: Fully furnished 6BR/5.5-bath lake home on the sandy shores of this 949 acre lake, an "outstanding/exceptional resource water" per the DNR. Sweeping panoramic lake views greet you in this serene, quiet setting away from road noise/activity. The spacious LR and open-concept kitchen/dining area may be your favorite gathering space for family and friends. Key features include a low-maintenance exterior, 30x 40 garage, 5 acres/ 394 feet of shoreline, main-level primary suite, and main-level large laundry room. Three additional ensuite BRs provide the ultimate in privacy for guests; 2 more BRs share a bathroom. Kitchen/DR include Wolf double oven, ample counter/cabinet space, and a dining table w/seating for 10. Amenities: wood fireplace, oversized 8 BR septic, Mosaic fiber optic internet, power at the lake, and township maintained/plowed Spruce Ln. Whether you're seeking a lakeside retreat, full time residence, or a vacation rental, this property offers endless possibilities.
Map
Home Details
Home Type
Single Family
Est. Annual Taxes
$7,066
Year Built
2007
Lot Details
0
Parking
4
Listing Details
- Prop. Type: Single-Family
- Directions: From Stone Lake, south on Main Street, left on Spruce Ln to property
- New Construction: No
- Year Built: 2007
- Cleared Acreage: >= 1, >= 5, >= 1/2
- Architecture: Cabin/Cottage
- Full Street Address: 5781 N Spruce Lane
- Type 5 Heat Fuel: Lp Gas
- Kitchen Level: Main
- Lot Acreage: 5.04
- Municipality Type: City
- Other Rm1 Level: Upper
- Other Rm1 Name: Bonus Room
- Property Water Features: Bottom-Sand, Dock/Pier
- Lot Description Waterfront: Yes
- Special Features: None
- Property Sub Type: Detached
Interior Features
- Appliances: Dishwasher, Dryer, Microwave, Range, Refrigerator, Washer
- Has Basement: Crawl Space
- Interior Amenities: Circuit Breakers
- Room Bedroom2 Level: Upper
- Bedroom 3 Level: Upper
- Bedroom 4 Level: Upper
- Room Bedroom5 Level: Upper
- Dining Room Dining Room Level: Main
- Living Room Level: Main
- Master Bedroom Master Bedroom Level: Upper
- Master Bedroom Master Bedroom Width: 13
- Second Floor Total Sq Ft: 5050.00
Exterior Features
- Exterior Building Type: Single Family/Detached, 2+ Story
- Exterior: Fiber Cement
- Lake Size: 949.0
Garage/Parking
- Parking Features:Workshop in Garage: Detached
- Garage Spaces: 4.0
Utilities
- Water Waste: Well, Holding Tank
Schools
- Junior High Dist: Hayward Community
Lot Info
- Zoning: Residential-Single,Shoreline
- Acreage Range: 5 to 9.99
- Lot Sq Ft: 219542
Building Info
- New Development: No
Tax Info
- Tax Year: 2024
Home Values in the Area
Average Home Value in this Area
Tax History
| Year | Tax Paid | Tax Assessment Tax Assessment Total Assessment is a certain percentage of the fair market value that is determined by local assessors to be the total taxable value of land and additions on the property. | Land | Improvement |
|---|---|---|---|---|
| 2024 | $7,066 | $554,300 | $190,700 | $363,600 |
| 2023 | $6,530 | $554,300 | $190,700 | $363,600 |
| 2022 | $6,171 | $554,300 | $190,700 | $363,600 |
| 2021 | $5,531 | $525,300 | $190,700 | $334,600 |
| 2020 | $5,334 | $525,300 | $190,700 | $334,600 |
| 2019 | $5,333 | $525,300 | $190,700 | $334,600 |
| 2018 | $5,085 | $525,300 | $190,700 | $334,600 |
| 2017 | $5,004 | $525,300 | $190,700 | $334,600 |
| 2016 | $4,989 | $541,300 | $208,600 | $332,700 |
| 2015 | $4,863 | $541,300 | $208,600 | $332,700 |
| 2014 | $4,956 | $541,300 | $208,600 | $332,700 |
| 2013 | $5,007 | $541,300 | $208,600 | $332,700 |
Property History
| Date | Event | Price | List to Sale | Price per Sq Ft | Prior Sale |
|---|---|---|---|---|---|
| 05/19/2025 05/19/25 | Sold | $1,092,000 | -15.7% | $216 / Sq Ft | View Prior Sale |
| 05/06/2025 05/06/25 | Pending | -- | -- | -- | |
| 01/23/2025 01/23/25 | For Sale | $1,295,000 | -- | $256 / Sq Ft |
Source: Western Wisconsin REALTORS® Association
MLS Number: 6652629
APN: 026-939-21-5101
- 6073 N Elsie Rd
- 16109 W Ron de Voo Rd Unit 1
- 16109 W Ron de Voo Rd
- N4385 Red Oak Ln
- Lot 1 Hwy 70
- 5505 N Ham Holly Dr
- 5782 Stubbins Ave
- 16858 4th St S
- TBD Ham Lake Rd
- 16876 Southview Trail
- Lot 1 Division Ave
- 0 Division Ave
- W428 Wisconsin 70
- 15648 W Victory Heights Cir
- 6880 N Koudelka Ave
- 6874 N Victory Heights Cir
- 6870 N Victory Heights Cir
- 15773 W Lakeshore Rd
- 15773 Lake Shore Rd
- Lot 3 Fishing Club Ln
