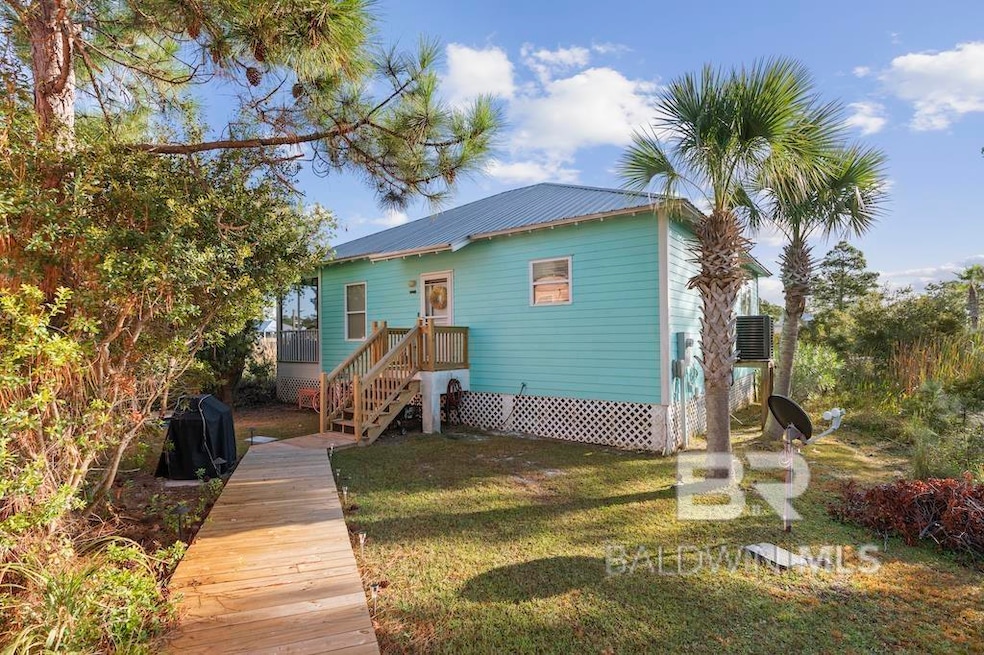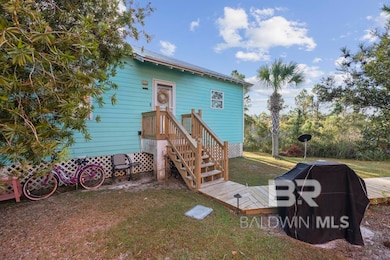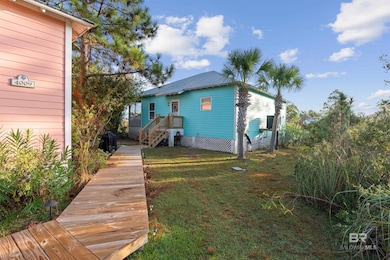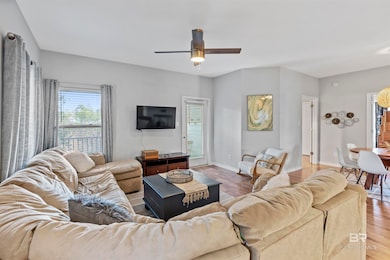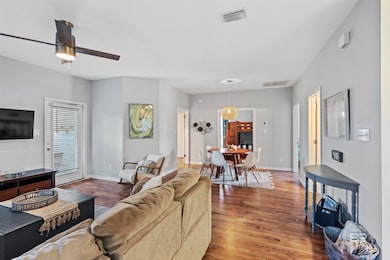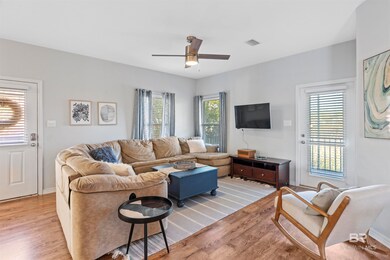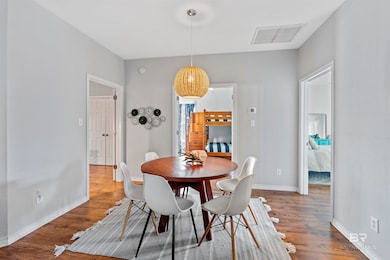5781 State Highway 180 Unit 4010 Gulf Shores, AL 36542
Fort Morgan NeighborhoodEstimated payment $2,704/month
Highlights
- Clubhouse
- Community Pool
- Central Heating and Cooling System
- Screened Porch
- Community Barbecue Grill
- Ceiling Fan
About This Home
*MOTIVATED SELLER* Check out this charming 3-bedroom, 2-bathroom cottage in Rookery 3, nestled on one of the largest and most private lots in the community. Enjoy relaxing on your screened porch with a pool just steps away! This prime location is sure to attract renters, making it an excellent income-producing unit. Plus, it’s the closest home to beach access! The cottage boasts newly installed granite and quartz countertops, along with brand-new stainless steel appliances. It comes fully furnished, making it move-in ready. Whether you choose to walk, take a golf cart, or drive, the beach is less than a mile away and has public parking available. The community features two pools for your enjoyment. Buyer to verify all information during due diligence. *SELLER IS OFFERING A $5,000 BUYERS CONCESSION*
Home Details
Home Type
- Single Family
Est. Annual Taxes
- $1,821
Year Built
- Built in 2009
Lot Details
- 4,356 Sq Ft Lot
HOA Fees
- $550 Monthly HOA Fees
Parking
- Assigned Parking
Home Design
- Entry on the 1st floor
- Wood Frame Construction
- Metal Roof
- Concrete Fiber Board Siding
- Piling Construction
Interior Spaces
- 1,290 Sq Ft Home
- 1-Story Property
- Ceiling Fan
- Screened Porch
- Fire and Smoke Detector
Kitchen
- Electric Range
- Microwave
- Ice Maker
- Dishwasher
- Disposal
Bedrooms and Bathrooms
- 3 Bedrooms
- 2 Full Bathrooms
- Dual Vanity Sinks in Primary Bathroom
Laundry
- Dryer
- Washer
Schools
- Foley Elementary School
- Foley Middle School
- Foley High School
Utilities
- Central Heating and Cooling System
- Internet Available
- Cable TV Available
Listing and Financial Details
- Assessor Parcel Number 6907250000002.000.910
Community Details
Overview
- Association fees include management, cable TV, common area insurance, ground maintenance, reserve funds, security, taxes-common area, trash, water/sewer, internet, clubhouse, pool
Amenities
- Community Barbecue Grill
- Clubhouse
- Game Room
- Meeting Room
Recreation
- Community Pool
- Community Spa
Map
Home Values in the Area
Average Home Value in this Area
Tax History
| Year | Tax Paid | Tax Assessment Tax Assessment Total Assessment is a certain percentage of the fair market value that is determined by local assessors to be the total taxable value of land and additions on the property. | Land | Improvement |
|---|---|---|---|---|
| 2024 | $2,203 | $78,680 | $0 | $78,680 |
| 2023 | $1,821 | $65,020 | $0 | $65,020 |
| 2022 | $1,476 | $52,700 | $0 | $0 |
| 2021 | $1,329 | $52,700 | $0 | $0 |
| 2020 | $669 | $23,880 | $0 | $0 |
| 2019 | $614 | $21,940 | $0 | $0 |
Property History
| Date | Event | Price | List to Sale | Price per Sq Ft | Prior Sale |
|---|---|---|---|---|---|
| 10/21/2025 10/21/25 | Price Changed | $379,900 | -2.6% | $294 / Sq Ft | |
| 08/30/2025 08/30/25 | Price Changed | $389,900 | -2.5% | $302 / Sq Ft | |
| 07/25/2025 07/25/25 | Price Changed | $399,900 | 0.0% | $310 / Sq Ft | |
| 07/25/2025 07/25/25 | For Sale | $399,900 | -1.2% | $310 / Sq Ft | |
| 07/19/2025 07/19/25 | Off Market | $404,900 | -- | -- | |
| 04/26/2025 04/26/25 | Price Changed | $404,900 | -2.6% | $314 / Sq Ft | |
| 03/11/2025 03/11/25 | Price Changed | $415,900 | -1.0% | $322 / Sq Ft | |
| 02/17/2025 02/17/25 | Price Changed | $419,900 | -1.2% | $326 / Sq Ft | |
| 12/31/2024 12/31/24 | Price Changed | $424,900 | 0.0% | $329 / Sq Ft | |
| 12/31/2024 12/31/24 | For Sale | $424,900 | 0.0% | $329 / Sq Ft | |
| 12/26/2024 12/26/24 | Off Market | $425,000 | -- | -- | |
| 10/03/2024 10/03/24 | Price Changed | $425,000 | -1.2% | $329 / Sq Ft | |
| 09/10/2024 09/10/24 | Price Changed | $430,000 | -1.1% | $333 / Sq Ft | |
| 08/14/2024 08/14/24 | For Sale | $435,000 | +10.1% | $337 / Sq Ft | |
| 09/11/2023 09/11/23 | Sold | $395,000 | -4.8% | $306 / Sq Ft | View Prior Sale |
| 08/29/2023 08/29/23 | Pending | -- | -- | -- | |
| 05/19/2023 05/19/23 | Price Changed | $415,000 | -2.4% | $322 / Sq Ft | |
| 03/30/2023 03/30/23 | For Sale | $425,000 | +93.2% | $329 / Sq Ft | |
| 07/08/2020 07/08/20 | Sold | $220,000 | -2.2% | $171 / Sq Ft | View Prior Sale |
| 06/23/2020 06/23/20 | Pending | -- | -- | -- | |
| 06/07/2020 06/07/20 | Price Changed | $225,000 | -99.9% | $175 / Sq Ft | |
| 06/07/2020 06/07/20 | For Sale | $225,000,000 | +154009.6% | $174,689 / Sq Ft | |
| 06/05/2015 06/05/15 | Sold | $146,000 | 0.0% | $113 / Sq Ft | View Prior Sale |
| 05/06/2015 05/06/15 | Pending | -- | -- | -- | |
| 04/07/2015 04/07/15 | For Sale | $146,000 | -- | $113 / Sq Ft |
Purchase History
| Date | Type | Sale Price | Title Company |
|---|---|---|---|
| Warranty Deed | $395,000 | None Listed On Document | |
| Warranty Deed | $220,000 | Professional Land Title Inc | |
| Warranty Deed | $146,000 | Ct |
Source: Baldwin REALTORS®
MLS Number: 366494
APN: 69-07-25-0-000-002.000-910
- 5781 State Highway 180 Unit 6034
- 5781 State Highway 180 Unit 6014
- 5781 State Highway 180 Unit 6022
- 5781 State Highway 180 Unit 4008
- 5781 State Highway 180 Unit 6010
- 5601 State Highway 180 Unit 1502
- 5601 State Highway 180 Unit 801
- 5601 State Highway 180 Unit 402
- 5601 State Highway 180 Unit 2502
- 5601 State Highway 180 Unit 2802
- 5601 State Highway 180 Unit 1800
- 5601 State Highway 180 Unit 3202
- 5601 State Highway 180 Unit 2902
- 5655 Pizarro Ave
- 5905 Beach Blvd
- 6052 Sawgrass Cir
- 729 Morgantown Blvd
- 6084 Sawgrass Cir
- 5894 Beach Blvd
- 6096 Sawgrass Cir
- 6727 Kiva Way
- 497 Plantation Rd Unit ID1266533P
- 497 Plantation Rd Unit ID1266624P
- 645 Plantation Rd Unit ID1266295P
- 375 Plantation Rd Unit ID1266061P
- 375 Plantation Rd Unit ID1268004P
- 405 Plantation Rd Unit ID1266225P
- 405 Plantation Rd Unit ID1268095P
- 405 Plantation Rd Unit ID1268121P
- 405 Plantation Rd Unit ID1267985P
- 405 Plantation Rd Unit ID1267860P
- 400 Plantation Rd Unit ID1266333P
- 400 Plantation Rd Unit ID1266174P
- 400 Plantation Rd Unit ID1266535P
- 527 Beach Club Trail Unit ID1268063P
- 9359 Tartane Walk Unit ID1266369P
- 9343 Marigot Promenade Unit ID1266993P
- 1748 Malone Ln Unit ID1338517P
- 11520 Council Ln Unit ID1328675P
- 3204 Sand Dollar Ln Unit ID1031421P
