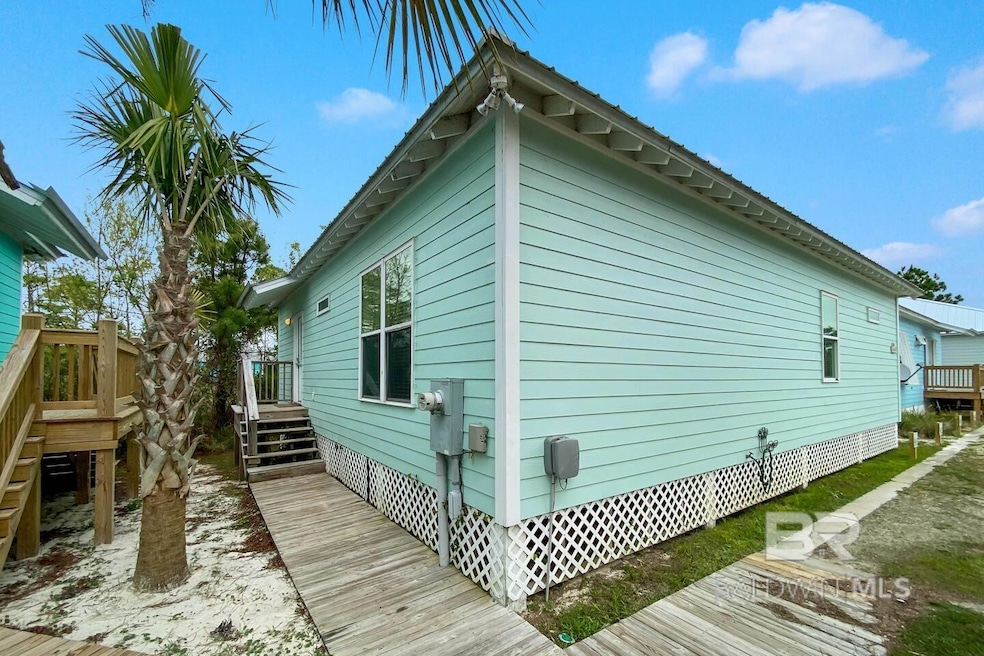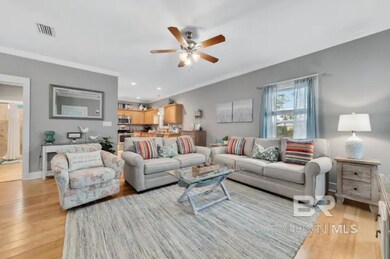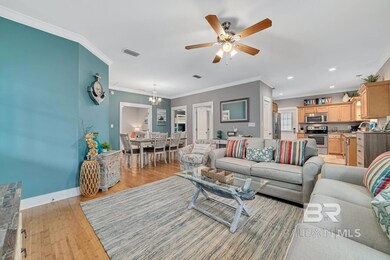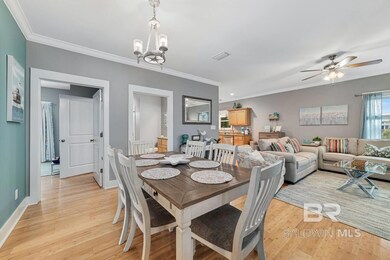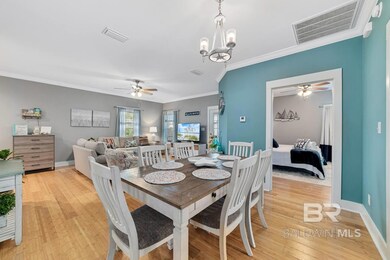5781 State Highway 180 Unit 5003 Gulf Shores, AL 36542
Fort Morgan NeighborhoodEstimated payment $2,800/month
Highlights
- Clubhouse
- Combination Kitchen and Living
- Community Pool
- Wood Flooring
- Screened Porch
- Cottage
About This Home
Welcome to the "Sea Pearl" a coastal retreat inThe Rookery III which is nestled between the Bon Scour Bay & the Gulf of Mexico. This charming 3br/2ba cottage, built in 2014 with 1290 sq ft is in the heart of Ft. Morgan and the Bon-Secour National Wildlife Refuge. This private & spacious oasis-like community is just a short 1/2 mile from the Gulf of Mexico, a quick 2 minute drive via golf cart or vehicle. Additionally it is only a 20 minute drive to the east to Gulf Shores/The Hangout area or to the west to the historic site of Ft Morgan where there is also a boat launch. So it's all about location which is a WIN/WIN in this situation. This home features Bamboo flooring , stainless appliances, New HVAC, new living room furniture, granite countertops, a covered screened-in porch and it is offered fully furnished, EVERYTHING conveys!!! You will love the open concept kitchen, living & dining area that features tasteful coastal decor, a fully equipped kitchen and the screened in porch right off of the living area where you can relax and enjoy the breeze & sounds of nature in your very own private paradise. The spacious master bedroom has a king size bed with an ensuite bath. Bedroom 2 is furnished with a king bed and bedroom 3 has built-in bunks with twin over full sized beds. The resort style amenities at Rookery III include access to two pools, one which is a zero entry, freeform pool, public beach access, and a clubhouse that is adjacent to the pool. Whether you're seeking a tranquil primary residence or a turnkey profitable vacation rental, this fully furnished property is ready for you. With its price, location and community amenities, this cottage is an incredible opportunity for coastal living or as an investment in the Gulf Shores area. So don't miss out on this gem, the "Sea Pearl"... Buyer to verify Buyer to verify all information during due diligence.
Listing Agent
Century 21 J Carter & Company Brokerage Phone: 205-440-0614 Listed on: 10/30/2024

Home Details
Home Type
- Single Family
Est. Annual Taxes
- $2,022
Year Built
- Built in 2014
Lot Details
- 1,290 Sq Ft Lot
- Landscaped
HOA Fees
- $550 Monthly HOA Fees
Parking
- Assigned Parking
Home Design
- Cottage
- Pillar, Post or Pier Foundation
- Wood Frame Construction
- Metal Roof
- Piling Construction
- Hardboard
Interior Spaces
- 1,290 Sq Ft Home
- 1-Story Property
- Ceiling Fan
- Double Pane Windows
- Combination Kitchen and Living
- Screened Porch
- Wood Flooring
Kitchen
- Electric Range
- Microwave
- Dishwasher
- Disposal
Bedrooms and Bathrooms
- 3 Bedrooms
- 2 Full Bathrooms
- Bathtub and Shower Combination in Primary Bathroom
Laundry
- Dryer
- Washer
Home Security
- Fire and Smoke Detector
- Termite Clearance
Schools
- Foley Elementary School
- Foley Middle School
- Foley High School
Horse Facilities and Amenities
- Trailer Storage
Utilities
- Central Heating
- Electric Water Heater
- Grinder Pump
- Internet Available
Listing and Financial Details
- Assessor Parcel Number 6907250000002.000.972
Community Details
Overview
- Association fees include management, common area insurance, ground maintenance, recreational facilities, reserve funds, taxes-common area, trash, water/sewer, internet, clubhouse, pool
Amenities
- Community Gazebo
- Clubhouse
- Game Room
Recreation
- Community Pool
Map
Home Values in the Area
Average Home Value in this Area
Tax History
| Year | Tax Paid | Tax Assessment Tax Assessment Total Assessment is a certain percentage of the fair market value that is determined by local assessors to be the total taxable value of land and additions on the property. | Land | Improvement |
|---|---|---|---|---|
| 2024 | $2,319 | $82,820 | $0 | $82,820 |
| 2023 | $2,023 | $72,240 | $0 | $72,240 |
| 2022 | $1,640 | $58,560 | $0 | $0 |
| 2021 | $1,626 | $58,560 | $0 | $0 |
| 2020 | $1,337 | $47,740 | $0 | $0 |
| 2019 | $1,228 | $43,860 | $0 | $0 |
Property History
| Date | Event | Price | Change | Sq Ft Price |
|---|---|---|---|---|
| 08/09/2025 08/09/25 | Price Changed | $394,000 | -1.3% | $305 / Sq Ft |
| 06/03/2025 06/03/25 | Price Changed | $399,000 | -2.4% | $309 / Sq Ft |
| 03/07/2025 03/07/25 | Price Changed | $409,000 | -2.6% | $317 / Sq Ft |
| 10/30/2024 10/30/24 | For Sale | $419,980 | +105.9% | $326 / Sq Ft |
| 07/07/2017 07/07/17 | Sold | $204,000 | 0.0% | $158 / Sq Ft |
| 06/30/2017 06/30/17 | Pending | -- | -- | -- |
| 06/28/2017 06/28/17 | For Sale | $204,000 | +36.1% | $158 / Sq Ft |
| 05/15/2015 05/15/15 | Sold | $149,900 | 0.0% | $111 / Sq Ft |
| 04/15/2015 04/15/15 | Pending | -- | -- | -- |
| 09/02/2014 09/02/14 | For Sale | $149,900 | -- | $111 / Sq Ft |
Purchase History
| Date | Type | Sale Price | Title Company |
|---|---|---|---|
| Warranty Deed | $385,000 | Smith Kessier Smith Llc | |
| Warranty Deed | $380,000 | Land Title | |
| Warranty Deed | $201,500 | None Available | |
| Warranty Deed | $150,000 | Professional Land Title Inc | |
| Quit Claim Deed | $115,727 | None Available |
Mortgage History
| Date | Status | Loan Amount | Loan Type |
|---|---|---|---|
| Previous Owner | $323,000 | New Conventional | |
| Previous Owner | $115,227 | Construction |
Source: Baldwin REALTORS®
MLS Number: 369912
APN: 69-07-25-0-000-002.000-918
- 5781 State Highway 180 Unit 6034
- 5781 State Highway 180 Unit 6010
- 5781 State Highway 180 Unit 5007
- 5781 State Highway 180 Unit 6022
- 5781 State Highway 180 Unit 6014
- 5781 State Highway 180 Unit 4008
- 5781 State Highway 180 Unit 4010
- 5601 State Highway 180 Unit 1800
- 5601 State Highway 180 Unit 2802
- 5601 State Highway 180 Unit 2801
- 5601 State Highway 180 Unit 801
- 5601 State Highway 180 Unit 1601
- 5601 State Highway 180 Unit 1402
- 5655 Pizarro Ave
- 6046 Morganway Cir
- 6052 Sawgrass Cir
- 5894 Beach Blvd
- 6096 Sawgrass Cir
- 6065 Sawgrass Dr
- 665 Morgantown Blvd
- 6727 Kiva Way
- 497 Plantation Rd Unit ID1266533P
- 497 Plantation Rd Unit ID1266624P
- 645 Plantation Rd Unit ID1266295P
- 375 Plantation Rd
- 375 Plantation Rd Unit ID1266061P
- 375 Plantation Rd Unit ID1268004P
- 405 Plantation Rd Unit ID1266225P
- 405 Plantation Rd Unit ID1268095P
- 405 Plantation Rd Unit ID1267985P
- 405 Plantation Rd Unit ID1267860P
- 400 Plantation Rd Unit ID1266333P
- 400 Plantation Rd Unit ID1266174P
- 400 Plantation Rd Unit ID1266535P
- 400 Plantation Rd Unit ID1268054P
- 527 Beach Club Trail Unit ID1268063P
- 527 Beach Club Trail Unit FL11-ID1051750P
- 9359 Tartane Walk Unit ID1266369P
- 9343 Marigot Promenade Unit ID1266993P
- 3204 Sand Dollar Ln Unit ID1031421P
