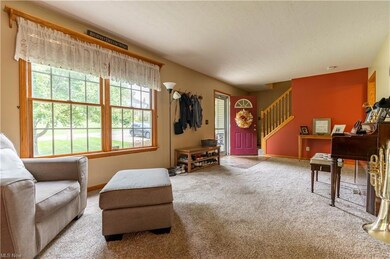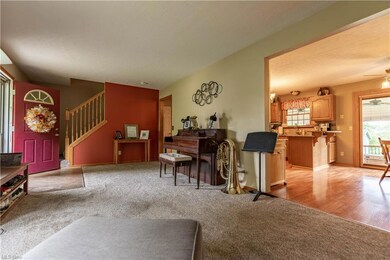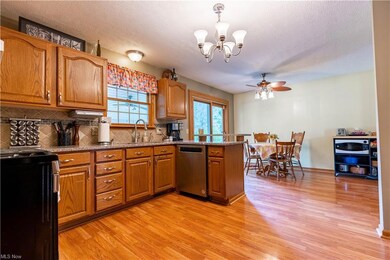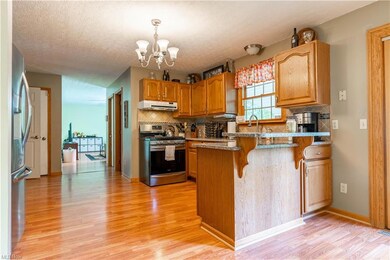
5782 Drenta Cir SW Navarre, OH 44662
Highlights
- Colonial Architecture
- 1 Fireplace
- 2 Car Attached Garage
- Deck
- Porch
- Shed
About This Home
As of November 2022Welcome to this 4 bedroom 2 1/2 bath two story at 5782 Drenta Cir located in Perry Township. Entering the home through the front door you will notice the large living room that leads to the dining/kitchen areas. The kitchen has beautiful granite countertops with plenty of counter space, breakfast bar, a ton of cabinets for storage, newer stainless-steel appliances and a walk in pantry. 1st floor includes 1/2 bath and family room tucked off back side of garage. Second floor features large master bedroom with plenty of space and also includes a gas fireplace. The large master bath features a ceramic tile walk in shower, large soaking tub and walk in closet to finish off the master suite. Second floor also features a laundry in the hall. Three additional bedrooms with full bath round out the second floor. Home has additional finished basement area for man cave or kids play area. Huge covered deck awaits you off the dining room area for family cookouts or entertaining. Covered deck includes ceiling fans and newer decks boards. Private back yard with fire pit and newer large shed for plenty of extra storage. Newer air conditioner and radon mitigation system already installed. Call for your private showing today.
Last Agent to Sell the Property
RE/MAX Edge Realty License #2010000047 Listed on: 09/29/2022

Home Details
Home Type
- Single Family
Est. Annual Taxes
- $3,781
Year Built
- Built in 1994
Lot Details
- 0.28 Acre Lot
Home Design
- Colonial Architecture
- Traditional Architecture
- Brick Exterior Construction
- Asphalt Roof
- Vinyl Construction Material
Interior Spaces
- 2-Story Property
- 1 Fireplace
Kitchen
- Range
- Dishwasher
Bedrooms and Bathrooms
- 4 Bedrooms
Partially Finished Basement
- Basement Fills Entire Space Under The House
- Sump Pump
Parking
- 2 Car Attached Garage
- Garage Door Opener
Outdoor Features
- Deck
- Shed
- Porch
Utilities
- Forced Air Heating and Cooling System
- Heating System Uses Gas
- Water Softener
Community Details
- Dee Mar Community
Listing and Financial Details
- Assessor Parcel Number 04310994
Ownership History
Purchase Details
Home Financials for this Owner
Home Financials are based on the most recent Mortgage that was taken out on this home.Purchase Details
Home Financials for this Owner
Home Financials are based on the most recent Mortgage that was taken out on this home.Purchase Details
Home Financials for this Owner
Home Financials are based on the most recent Mortgage that was taken out on this home.Purchase Details
Home Financials for this Owner
Home Financials are based on the most recent Mortgage that was taken out on this home.Purchase Details
Home Financials for this Owner
Home Financials are based on the most recent Mortgage that was taken out on this home.Purchase Details
Home Financials for this Owner
Home Financials are based on the most recent Mortgage that was taken out on this home.Purchase Details
Home Financials for this Owner
Home Financials are based on the most recent Mortgage that was taken out on this home.Purchase Details
Home Financials for this Owner
Home Financials are based on the most recent Mortgage that was taken out on this home.Purchase Details
Purchase Details
Similar Homes in Navarre, OH
Home Values in the Area
Average Home Value in this Area
Purchase History
| Date | Type | Sale Price | Title Company |
|---|---|---|---|
| Quit Claim Deed | -- | None Listed On Document | |
| Warranty Deed | $269,900 | -- | |
| Warranty Deed | $182,000 | Buckeye Reserve Title Agency | |
| Interfamily Deed Transfer | -- | Clear Title Solutions | |
| Survivorship Deed | $140,500 | -- | |
| Deed | $106,900 | -- | |
| Deed | $89,900 | -- | |
| Deed | $8,500 | -- | |
| Deed | -- | -- | |
| Deed | $18,000 | -- |
Mortgage History
| Date | Status | Loan Amount | Loan Type |
|---|---|---|---|
| Open | $295,583 | Credit Line Revolving | |
| Previous Owner | $281,400 | Credit Line Revolving | |
| Previous Owner | $276,107 | VA | |
| Previous Owner | $80,000 | Construction | |
| Previous Owner | $159,000 | New Conventional | |
| Previous Owner | $163,000 | New Conventional | |
| Previous Owner | $40,082 | Credit Line Revolving | |
| Previous Owner | $127,500 | New Conventional | |
| Previous Owner | $35,000 | Credit Line Revolving | |
| Previous Owner | $96,870 | New Conventional | |
| Previous Owner | $109,000 | Stand Alone Refi Refinance Of Original Loan | |
| Previous Owner | $112,400 | Balloon | |
| Previous Owner | $125,500 | Unknown | |
| Previous Owner | $105,500 | Unknown | |
| Previous Owner | $29,350 | Credit Line Revolving | |
| Previous Owner | $20,144 | Credit Line Revolving | |
| Previous Owner | $106,391 | FHA | |
| Previous Owner | $71,900 | New Conventional | |
| Previous Owner | $64,500 | New Conventional |
Property History
| Date | Event | Price | Change | Sq Ft Price |
|---|---|---|---|---|
| 11/08/2022 11/08/22 | Sold | $269,900 | 0.0% | $100 / Sq Ft |
| 10/05/2022 10/05/22 | Pending | -- | -- | -- |
| 09/29/2022 09/29/22 | For Sale | $269,900 | +48.3% | $100 / Sq Ft |
| 08/25/2017 08/25/17 | Sold | $182,000 | -5.2% | $77 / Sq Ft |
| 07/19/2017 07/19/17 | Pending | -- | -- | -- |
| 07/10/2017 07/10/17 | Price Changed | $192,000 | -3.5% | $81 / Sq Ft |
| 06/20/2017 06/20/17 | For Sale | $199,000 | -- | $84 / Sq Ft |
Tax History Compared to Growth
Tax History
| Year | Tax Paid | Tax Assessment Tax Assessment Total Assessment is a certain percentage of the fair market value that is determined by local assessors to be the total taxable value of land and additions on the property. | Land | Improvement |
|---|---|---|---|---|
| 2024 | -- | $103,710 | $16,700 | $87,010 |
| 2023 | $3,687 | $73,540 | $11,550 | $61,990 |
| 2022 | $3,549 | $70,460 | $11,550 | $58,910 |
| 2021 | $3,549 | $70,460 | $11,550 | $58,910 |
| 2020 | $3,420 | $61,150 | $9,700 | $51,450 |
| 2019 | $3,084 | $61,150 | $9,700 | $51,450 |
| 2018 | $3,047 | $61,150 | $9,700 | $51,450 |
| 2017 | $3,080 | $57,270 | $9,280 | $47,990 |
| 2016 | $2,776 | $51,320 | $9,280 | $42,040 |
| 2015 | $2,801 | $51,320 | $9,280 | $42,040 |
| 2014 | $646 | $47,740 | $8,610 | $39,130 |
| 2013 | $1,260 | $47,740 | $8,610 | $39,130 |
Agents Affiliated with this Home
-

Seller's Agent in 2022
Debbie Ferrante
RE/MAX
(330) 958-8394
2,484 Total Sales
-

Buyer's Agent in 2022
Jose Medina
Keller Williams Legacy Group Realty
(330) 433-6014
3,013 Total Sales
-

Seller's Agent in 2017
Brianna Lehman
Keller Williams Legacy Group Realty
(330) 265-9079
21 Total Sales
-

Seller Co-Listing Agent in 2017
Ty Colucci
DeHOFF REALTORS
(330) 316-3570
51 Total Sales
-

Buyer's Agent in 2017
Leigh Conti
Kremer Realty Inc.
(330) 618-1937
26 Total Sales
Map
Source: MLS Now
MLS Number: 4412292
APN: 04310994
- 5665 Valerius St SW
- 5937 Brinker St SW
- 6618 Shepler Church Ave SW
- 6534 Highton St SW
- 4358 Pioneer Cir SW
- 4707 Shermont Ave SW
- 5145 Yellowwood Dr Unit 295
- 4336 Duke Cir SW
- 4696 Hurless Dr SW
- 7245 Jimmie St SW
- 0 Navarre Rd SW Unit 5093073
- 4470 Shirlie Ave SW
- 4101 Fohl St SW
- 7503 Kenny St SW
- 4716 Stevie Ave SW
- 4703 Stevie Ave SW
- 4691 Stevie Ave SW
- 4657 Stevie Ave SW
- VL Shepler Church Ave SW
- V/L Sherman Church Ave SW






