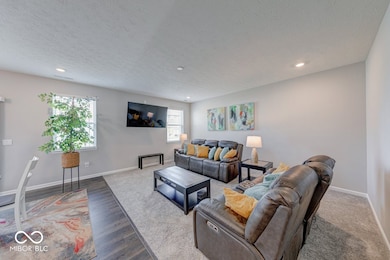
NEW CONSTRUCTION
$5K PRICE DROP
5782 Handbell Ln Greenwood, IN 46143
Estimated payment $2,680/month
Total Views
30,326
5
Beds
3
Baths
3,035
Sq Ft
$145
Price per Sq Ft
Highlights
- New Construction
- Neighborhood Views
- 3 Car Attached Garage
- Home fronts a pond
- Breakfast Room
- Walk-In Closet
About This Home
Move in ready, LOW RATE MORTGAGE ASSUMABLE New build in 2023 by DR Horten. Beautiful spacious home in highly desired Center Grove. Home has 5 bedrooms, 3 bathrooms, master ensuite, beautiful landscaping. Why build when you can have a like new home ready to move into? Reach out today for your private tour.
Home Details
Home Type
- Single Family
Est. Annual Taxes
- $3,994
Year Built
- Built in 2023 | New Construction
Lot Details
- 9,148 Sq Ft Lot
- Home fronts a pond
HOA Fees
- $33 Monthly HOA Fees
Parking
- 3 Car Attached Garage
Home Design
- Brick Exterior Construction
- Slab Foundation
- Cement Siding
Interior Spaces
- 2-Story Property
- Entrance Foyer
- Breakfast Room
- Neighborhood Views
- Fire and Smoke Detector
Kitchen
- Breakfast Bar
- Gas Oven
- Microwave
- Dishwasher
- Disposal
Flooring
- Carpet
- Laminate
Bedrooms and Bathrooms
- 5 Bedrooms
- Walk-In Closet
Laundry
- Laundry Room
- Dryer
- Washer
Schools
- Center Grove High School
Utilities
- Forced Air Heating and Cooling System
- Electric Water Heater
Community Details
- Association Phone (317) 253-1401
- Meadows At Belleview Subdivision
- Property managed by Ardsley Management
Listing and Financial Details
- Tax Lot 41-04-04-032-045.000-038
- Assessor Parcel Number 410404032045000038
Map
Create a Home Valuation Report for This Property
The Home Valuation Report is an in-depth analysis detailing your home's value as well as a comparison with similar homes in the area
Home Values in the Area
Average Home Value in this Area
Tax History
| Year | Tax Paid | Tax Assessment Tax Assessment Total Assessment is a certain percentage of the fair market value that is determined by local assessors to be the total taxable value of land and additions on the property. | Land | Improvement |
|---|---|---|---|---|
| 2025 | $3,937 | $414,700 | $80,000 | $334,700 |
| 2024 | $3,937 | $393,700 | $80,000 | $313,700 |
| 2023 | $1,266 | $68,000 | $68,000 | $0 |
Source: Public Records
Property History
| Date | Event | Price | List to Sale | Price per Sq Ft | Prior Sale |
|---|---|---|---|---|---|
| 11/06/2025 11/06/25 | Price Changed | $440,000 | +1.1% | $145 / Sq Ft | |
| 10/22/2025 10/22/25 | Price Changed | $435,000 | -0.7% | $143 / Sq Ft | |
| 09/30/2025 09/30/25 | Price Changed | $438,000 | -0.5% | $144 / Sq Ft | |
| 09/05/2025 09/05/25 | Price Changed | $440,000 | -0.7% | $145 / Sq Ft | |
| 08/20/2025 08/20/25 | Price Changed | $443,000 | -0.4% | $146 / Sq Ft | |
| 07/31/2025 07/31/25 | For Sale | $445,000 | +7.3% | $147 / Sq Ft | |
| 05/31/2023 05/31/23 | Sold | $414,900 | 0.0% | $137 / Sq Ft | View Prior Sale |
| 03/06/2023 03/06/23 | Pending | -- | -- | -- | |
| 01/19/2023 01/19/23 | For Sale | $414,900 | -- | $137 / Sq Ft |
Source: MIBOR Broker Listing Cooperative®
Purchase History
| Date | Type | Sale Price | Title Company |
|---|---|---|---|
| Special Warranty Deed | -- | First American Title |
Source: Public Records
Mortgage History
| Date | Status | Loan Amount | Loan Type |
|---|---|---|---|
| Open | $407,384 | FHA |
Source: Public Records
About the Listing Agent
Susan's Other Listings
Source: MIBOR Broker Listing Cooperative®
MLS Number: 22053777
APN: 41-04-04-032-045.000-038
Nearby Homes
- 636 La Placita St
- 657 Cielo Vista Dr
- 1108 Palo Vista Rd
- 609 La Reforma Dr
- 541 Forest Ave
- 660 E Main St
- 373 Exeter Ct
- 394 Polk Village Rd
- 209 Brighton Ct
- 500 E Pearl St
- 1260 Diablo Rd
- 213 Golf Ct
- 576 Grassy Bend Dr
- 1001 Paradise Ct Unit F
- 396 S Meridian St
- 372 S Meridian St
- 452 S Meridian St Unit B Bldg D
- 436 S Meridian St Unit A-Bldg D
- 614 Cross Wind Dr
- 1155 Paradise Ct Unit D
- 714 Connors Dr
- 610 Paradise Ct
- 124 Rose Ln
- 523 S Madison Ave
- 1014 Mission Hills Dr
- 622 Greenway St
- 1279 Blue Heron Ln
- 1420 Dowell St
- 1438 Dowell St
- 1201 Carson Way
- 699 Findlay Ln
- 1180 Emerald Lakes Dr
- 834 Sandhill Crane Run
- 1315 Osprey Way
- 902 Wallington Cir
- 1457 Green Spring Way
- 360 W Wiley St
- 1373 Bluestem Dr
- 1387 Egret Ln
- 370 Homestead Ave






