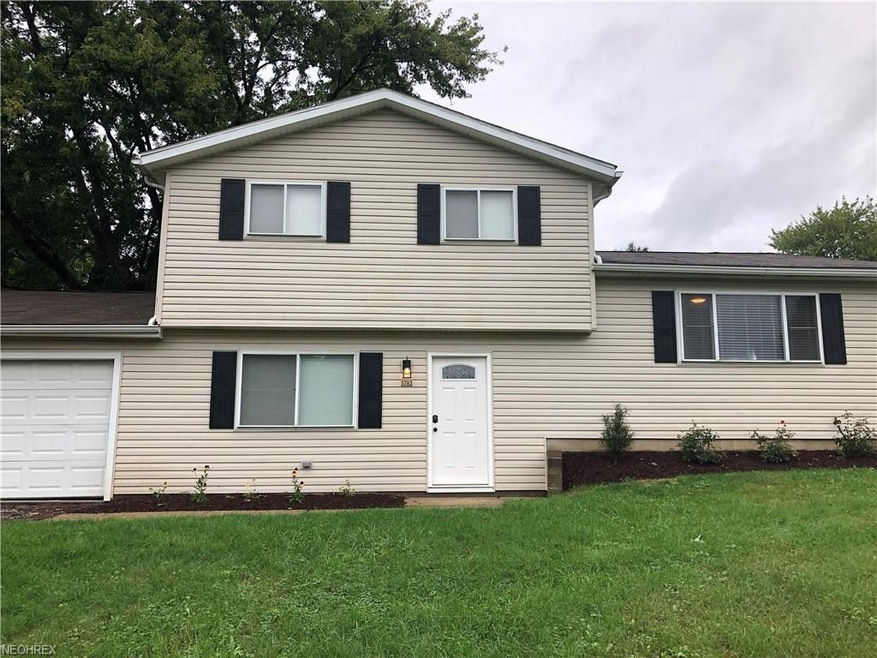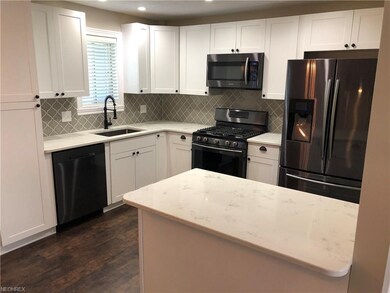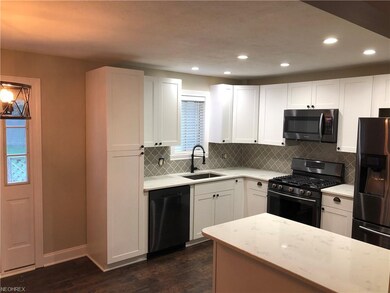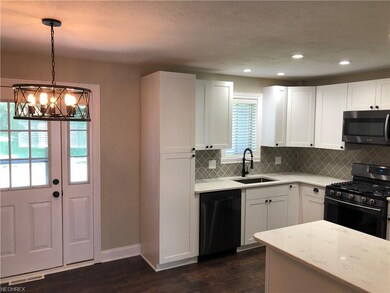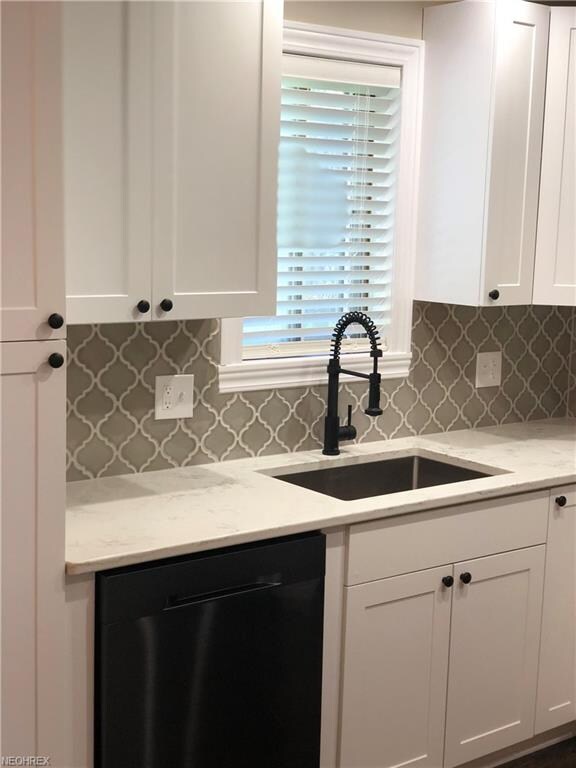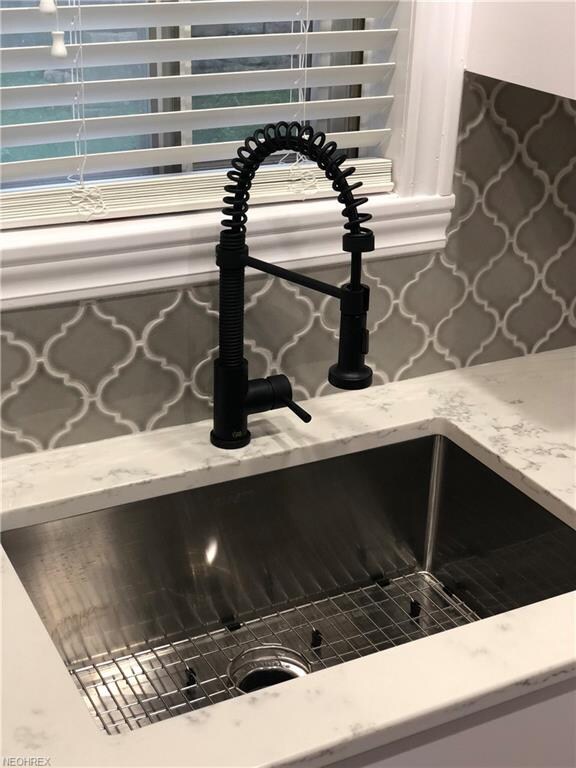
5783 Drenta Cir SW Navarre, OH 44662
Highlights
- Wooded Lot
- Forced Air Heating and Cooling System
- 1-Story Property
- 2 Car Attached Garage
About This Home
As of December 2018Welcome to the completely renovated home featuring luxury, high end updates throughout in Perry LSD. The entire home has been updated and is brand new. The kitchen features new, white shaker cabinets with a Calcutta Quartz and beautiful Samsung Black Stainless Steel Appliances. The rustic oak floors run throughout the kitchen, dining and living rooms. The office and family room feature quality carpet with a luxurious Tempurpedic pad. The half bath features new rustic floors with a timeless white vanity with a Carrera Marble top with under mount sink and oil rubbed bronze faucet. The garage is an oversized 2 car with plenty of room for any yard tools and a mower you may have. Additional updates include: a high efficiency furnace, newer A/C and water heater, basement water proofing and new landscaping.
Last Agent to Sell the Property
Tracy Wanner
Deleted Agent License #2008001593 Listed on: 10/01/2018
Home Details
Home Type
- Single Family
Est. Annual Taxes
- $1,193
Year Built
- Built in 1974
Lot Details
- 0.31 Acre Lot
- Wooded Lot
Parking
- 2 Car Attached Garage
Home Design
- Split Level Home
- Asphalt Roof
- Vinyl Construction Material
Interior Spaces
- 1,599 Sq Ft Home
- 1-Story Property
- Unfinished Basement
- Basement Fills Entire Space Under The House
- Fire and Smoke Detector
Kitchen
- Range
- Microwave
- Dishwasher
- Disposal
Bedrooms and Bathrooms
- 3 Bedrooms
Laundry
- Dryer
- Washer
Utilities
- Forced Air Heating and Cooling System
- Heating System Uses Gas
Community Details
- Dee Mar Allotment 04 Community
Listing and Financial Details
- Assessor Parcel Number 04311002
Ownership History
Purchase Details
Home Financials for this Owner
Home Financials are based on the most recent Mortgage that was taken out on this home.Purchase Details
Home Financials for this Owner
Home Financials are based on the most recent Mortgage that was taken out on this home.Purchase Details
Purchase Details
Purchase Details
Similar Homes in Navarre, OH
Home Values in the Area
Average Home Value in this Area
Purchase History
| Date | Type | Sale Price | Title Company |
|---|---|---|---|
| Warranty Deed | $159,000 | None Available | |
| Warranty Deed | $83,000 | None Available | |
| Certificate Of Transfer | -- | None Available | |
| Quit Claim Deed | -- | None Available | |
| Certificate Of Transfer | -- | None Available |
Mortgage History
| Date | Status | Loan Amount | Loan Type |
|---|---|---|---|
| Open | $154,230 | New Conventional |
Property History
| Date | Event | Price | Change | Sq Ft Price |
|---|---|---|---|---|
| 12/17/2018 12/17/18 | Sold | $159,000 | -0.6% | $99 / Sq Ft |
| 10/12/2018 10/12/18 | Pending | -- | -- | -- |
| 10/09/2018 10/09/18 | Price Changed | $159,900 | -3.0% | $100 / Sq Ft |
| 10/01/2018 10/01/18 | For Sale | $164,900 | +98.7% | $103 / Sq Ft |
| 07/05/2018 07/05/18 | Sold | $83,000 | -7.7% | $52 / Sq Ft |
| 06/13/2018 06/13/18 | Pending | -- | -- | -- |
| 06/11/2018 06/11/18 | For Sale | $89,900 | -- | $56 / Sq Ft |
Tax History Compared to Growth
Tax History
| Year | Tax Paid | Tax Assessment Tax Assessment Total Assessment is a certain percentage of the fair market value that is determined by local assessors to be the total taxable value of land and additions on the property. | Land | Improvement |
|---|---|---|---|---|
| 2024 | -- | $66,860 | $18,450 | $48,410 |
| 2023 | $2,725 | $54,330 | $12,780 | $41,550 |
| 2022 | $2,738 | $54,330 | $12,780 | $41,550 |
| 2021 | $2,916 | $54,330 | $12,780 | $41,550 |
| 2020 | $2,566 | $45,850 | $10,710 | $35,140 |
| 2019 | $1,110 | $23,380 | $10,710 | $12,670 |
| 2018 | $1,198 | $23,380 | $10,710 | $12,670 |
| 2017 | $1,193 | $21,570 | $10,260 | $11,310 |
| 2016 | $1,200 | $21,570 | $10,260 | $11,310 |
| 2015 | $1,210 | $21,570 | $10,260 | $11,310 |
| 2014 | $1,144 | $20,060 | $9,520 | $10,540 |
| 2013 | $548 | $20,060 | $9,520 | $10,540 |
Agents Affiliated with this Home
-
T
Seller's Agent in 2018
Tracy Wanner
Deleted Agent
-

Seller's Agent in 2018
Dianna Porterfield
Keller Williams Legacy Group Realty
(330) 268-2542
105 Total Sales
-

Seller Co-Listing Agent in 2018
Ryan Wanner
Howard Hanna
(330) 224-3548
173 Total Sales
-

Buyer's Agent in 2018
Caleb Fell
Fell Realty, LLC
(330) 340-9271
550 Total Sales
Map
Source: MLS Now
MLS Number: 4041802
APN: 04311002
- 5665 Valerius St SW
- 5937 Brinker St SW
- 6618 Shepler Church Ave SW
- 6534 Highton St SW
- 4358 Pioneer Cir SW
- 4707 Shermont Ave SW
- 5145 Yellowwood Dr Unit 295
- 4336 Duke Cir SW
- 4696 Hurless Dr SW
- 7245 Jimmie St SW
- 0 Navarre Rd SW Unit 5093073
- 4470 Shirlie Ave SW
- 4101 Fohl St SW
- 7503 Kenny St SW
- 4716 Stevie Ave SW
- 4703 Stevie Ave SW
- 4691 Stevie Ave SW
- 4657 Stevie Ave SW
- VL Shepler Church Ave SW
- V/L Sherman Church Ave SW
