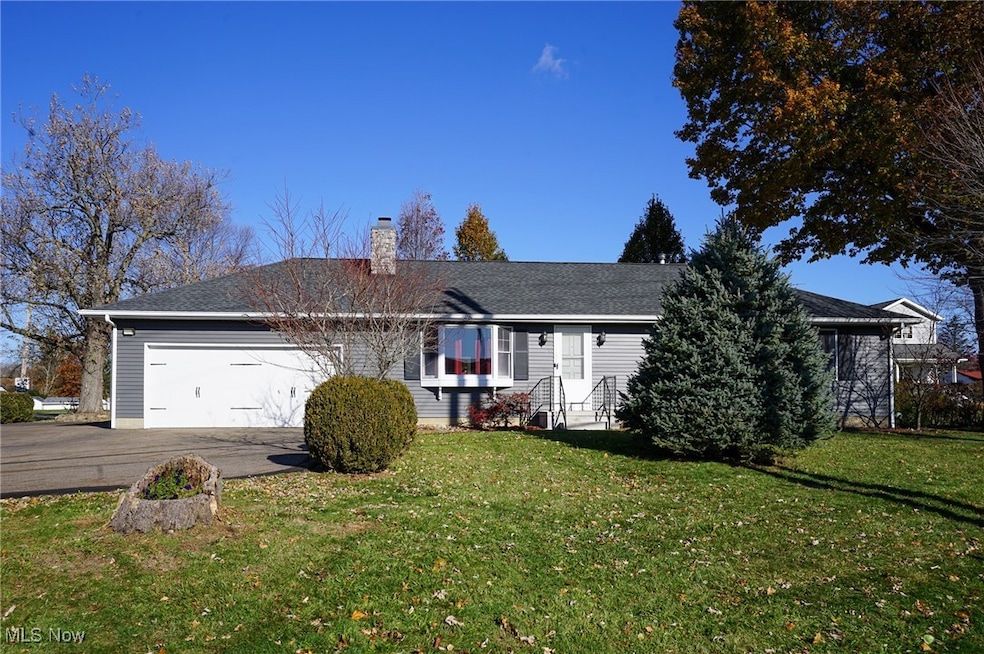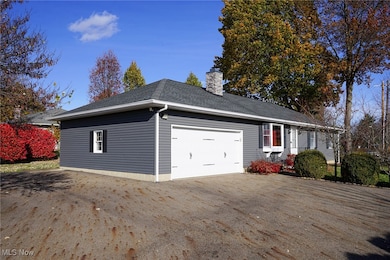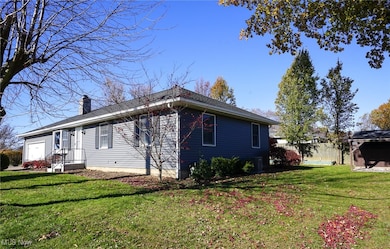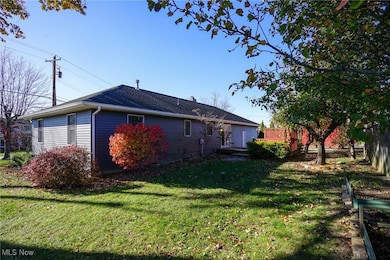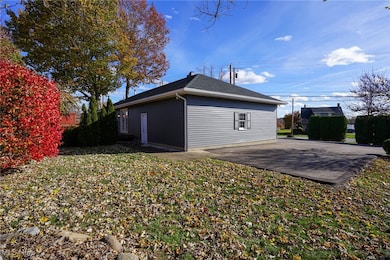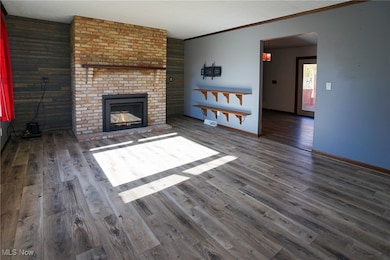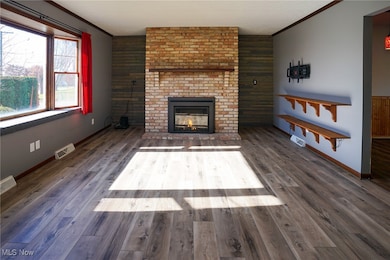5783 Louisville St NE Louisville, OH 44641
Estimated payment $1,519/month
Highlights
- Deck
- Forced Air Heating and Cooling System
- Ceiling Fan
- No HOA
- Water Softener
- 2 Car Garage
About This Home
WELCOME HOME TO THIS CHARMING LOUISVILLE RANCH!
Situated on a desirable corner lot, this home offers partial fencing, a storage shed, and a spacious back deck—perfect for entertaining family and friends. You’ll also appreciate the oversized 20x25 garage, complete with hot and cold water, heat, electric, a floor drain, and an overhead door opener—an excellent space for projects, hobbies, or additional storage. Inside, you’ll fall in love with the many updates, newer appliances, two full baths, and generously sized bedrooms. The open living area is warm and inviting, highlighted by large windows that allow natural light to fill the space. The basement is a true blank canvas, ready for your personal touches—whether you envision additional living space or that coveted “man cave.” Don’t wait—this one won’t last! Contact your favorite REALTOR® and schedule your private showing today!
Listing Agent
Coldwell Banker Schmidt Realty Brokerage Email: stephenwelsh.agent@gmail.com, 330-495-2379 License #2021005410 Listed on: 11/14/2025

Open House Schedule
-
Sunday, November 16, 202512:30 to 2:00 pm11/16/2025 12:30:00 PM +00:0011/16/2025 2:00:00 PM +00:00Add to Calendar
Home Details
Home Type
- Single Family
Est. Annual Taxes
- $2,483
Year Built
- Built in 1978
Parking
- 2 Car Garage
Home Design
- Asphalt Roof
- Aluminum Siding
Interior Spaces
- 1,248 Sq Ft Home
- 1-Story Property
- Ceiling Fan
- Fireplace Features Blower Fan
- Gas Fireplace
Kitchen
- Range
- Dishwasher
- Disposal
Bedrooms and Bathrooms
- 3 Main Level Bedrooms
- 2 Full Bathrooms
Laundry
- Dryer
- Washer
Unfinished Basement
- Basement Fills Entire Space Under The House
- Sump Pump
- Laundry in Basement
Utilities
- Forced Air Heating and Cooling System
- Heating System Uses Gas
- Water Softener
Additional Features
- Deck
- 0.28 Acre Lot
Community Details
- No Home Owners Association
- Addmore Heights Subdivision
Listing and Financial Details
- Assessor Parcel Number 03305451
Map
Home Values in the Area
Average Home Value in this Area
Tax History
| Year | Tax Paid | Tax Assessment Tax Assessment Total Assessment is a certain percentage of the fair market value that is determined by local assessors to be the total taxable value of land and additions on the property. | Land | Improvement |
|---|---|---|---|---|
| 2025 | -- | $57,720 | $11,940 | $45,780 |
| 2024 | -- | $57,720 | $11,940 | $45,780 |
| 2023 | $2,224 | $45,750 | $9,660 | $36,090 |
| 2022 | $1,115 | $45,750 | $9,660 | $36,090 |
| 2021 | $2,237 | $45,750 | $9,660 | $36,090 |
| 2020 | $1,895 | $40,960 | $8,720 | $32,240 |
| 2019 | $1,903 | $40,960 | $8,720 | $32,240 |
| 2018 | $1,897 | $40,960 | $8,720 | $32,240 |
| 2017 | $1,782 | $36,720 | $6,510 | $30,210 |
| 2016 | $1,742 | $36,720 | $6,510 | $30,210 |
| 2015 | $1,740 | $36,580 | $6,510 | $30,070 |
| 2014 | $1,749 | $34,030 | $6,060 | $27,970 |
| 2013 | $878 | $34,030 | $6,060 | $27,970 |
Property History
| Date | Event | Price | List to Sale | Price per Sq Ft |
|---|---|---|---|---|
| 11/14/2025 11/14/25 | For Sale | $249,000 | -- | $200 / Sq Ft |
Purchase History
| Date | Type | Sale Price | Title Company |
|---|---|---|---|
| Warranty Deed | -- | None Listed On Document | |
| Warranty Deed | $115,000 | Quest Title Agency Inc | |
| Interfamily Deed Transfer | -- | -- | |
| Interfamily Deed Transfer | -- | -- | |
| Certificate Of Transfer | -- | -- | |
| Interfamily Deed Transfer | -- | -- | |
| Deed | $77,000 | -- |
Mortgage History
| Date | Status | Loan Amount | Loan Type |
|---|---|---|---|
| Previous Owner | $86,500 | New Conventional | |
| Previous Owner | $86,000 | Purchase Money Mortgage |
Source: MLS Now
MLS Number: 5171600
APN: 03305451
- 3894 Tulane Ave
- 4034 Broadway Ave NE
- 4060 Hambleton Ave NE
- 4481 Broadway Ave NE
- 414 Honeycrisp Dr NE
- 4465 Eastland Ave NE
- 2975 Mcintosh Dr NE
- 2974 Mcintosh Dr NE
- 2981 Mcintosh Dr NE
- 2980 Mcintosh Dr NE
- 424 Honeycrisp Dr NE
- 2969 Mcintosh Dr NE
- 420 Honeycrisp Dr NE
- 6083 Apple St
- Forsythia Plan at Orchard Park - Aspire Single Family Collection
- Goldenrod Plan at Orchard Park - Aspire Single Family Collection
- Water Lily Plan at Orchard Park - Aspire Single Family Collection
- Oleander Plan at Orchard Park - Aspire Single Family Collection
- Beckfield Plan at Orchard Park - Aspire Townhome Collection
- 248 Menegay Rd
- 2664 Gala Rd NE
- 713 Mosby Ln
- 310 Beechwood St Unit 1
- 292 Kennedy St Unit 2
- 130 Frana Clara St
- 110 W Frana Clara St
- 400-508 Woodmoor St
- 1289 N Chapel St
- 1286 N Chapel St Unit 5
- 4123 Regentview St NE
- 2543 Mahoning Rd NE
- 3727 Middlebranch Ave NE
- 219-235 Brookfield St
- 341 Noble St W
- 1828 Ohio Ave NE
- 5161 Johnnycake Ridge NE
- 3600 Martindale Rd NE
- 323 Belden Ave NE
- 1736 Spring Ave NE
- 1807-104 Spring Ave NE
