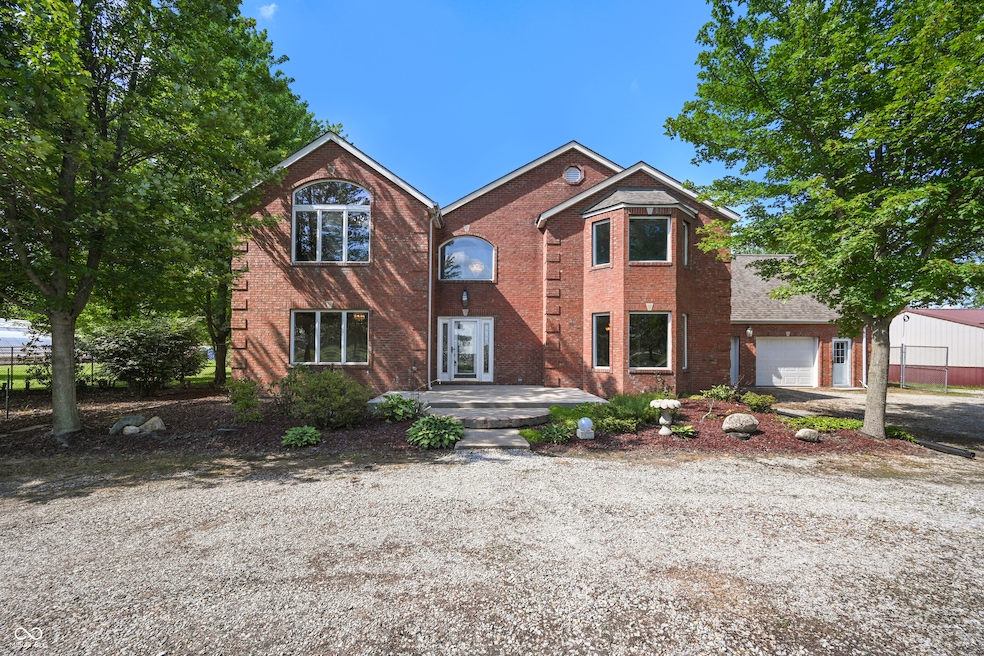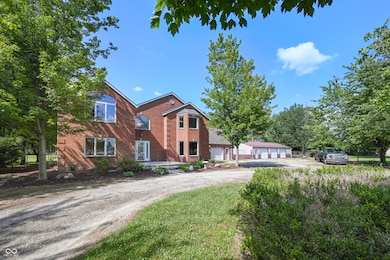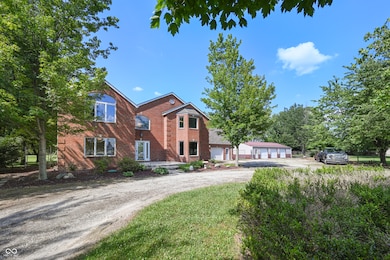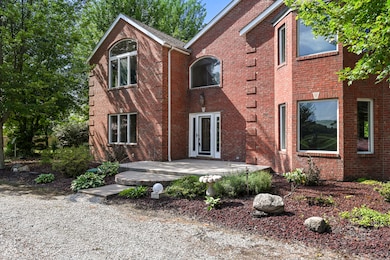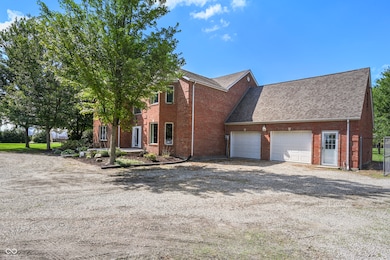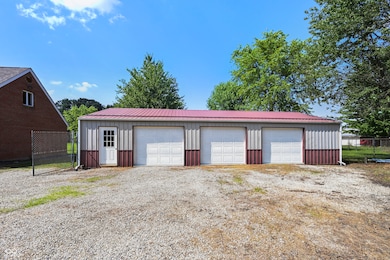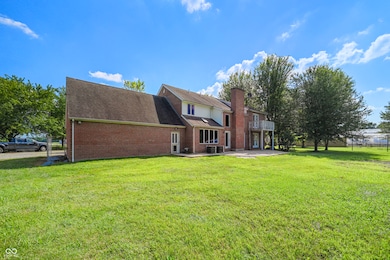5783 State Road 46 E Batesville, IN 47006
Estimated payment $3,394/month
Highlights
- Colonial Architecture
- Mature Trees
- Deck
- Batesville Primary School Rated A
- Fireplace in Bedroom
- Cathedral Ceiling
About This Home
Check out this Brick Beauty on Nearly 5 Acres with In-Law Quarters & Detached Garage and Many Extras! This single-family spacious residence offers 4-bedroom, 2.5-bath with over 4,500 square feet of living space across two stories, perfectly situated on this large 4.9 acre lot in the highly sought-after Batesville School District. This home combines comfort, space, and functionality-ideal for both everyday living and entertaining. Formal living room, family room, dining room as well as the vaulted ceilings create an atmosphere of spaciousness while a fireplace provides a focal point for cozy gatherings and quiet evenings. The kitchen is spacious for gatherings including a double oven, gas stovetop, built in microwave and bar ready to handle any culinary challenge. This property also features a patio, balcony, and deck, perfect for enjoying the outdoors. Additionally avove the garage, you'll find a private in-law suite with its own entrance, full kitchen, spacious living area, ideal for extended family, guests, or potential rental income. Enjoy 350 feet of road frontage and a abundantly landscaped setting with all utilities in place. The property also features a 3-bay 24x50 detached garage with concrete floors, electric, water, and automatic door openers on every bay-perfect for hobbyists, business owners, or additional storage. Just minutes from Batesville, this rare offering provides privacy, convenience, and space in one unbeatable package. Also included is a 14-month Home Warranty paid for by the Sellers! Don't miss your chance to own a piece of the country with all the modern amenities nearby! Call today!
Home Details
Home Type
- Single Family
Est. Annual Taxes
- $1,898
Year Built
- Built in 1994
Lot Details
- 4.9 Acre Lot
- Mature Trees
Parking
- 3 Car Attached Garage
Home Design
- Colonial Architecture
- Brick Exterior Construction
- Slab Foundation
Interior Spaces
- 2-Story Property
- Central Vacuum
- Cathedral Ceiling
- Entrance Foyer
- Family Room with Fireplace
- 2 Fireplaces
- Formal Dining Room
- Storage
- Attic Access Panel
- Fire and Smoke Detector
Kitchen
- Eat-In Kitchen
- Breakfast Bar
- Double Oven
- Gas Oven
- Microwave
- Dishwasher
- Trash Compactor
- Disposal
Flooring
- Carpet
- Ceramic Tile
- Vinyl
Bedrooms and Bathrooms
- 4 Bedrooms
- Fireplace in Bedroom
- In-Law or Guest Suite
- Dual Vanity Sinks in Primary Bathroom
Laundry
- Laundry on main level
- Washer and Dryer Hookup
Basement
- Sump Pump
- Crawl Space
Outdoor Features
- Deck
- Patio
- Porch
Schools
- Batesville Primary Elementary School
- Batesville Middle School
- Batesville Intermediate School
- Batesville High School
Utilities
- Forced Air Heating and Cooling System
- Heating System Uses Natural Gas
- Gas Water Heater
- Water Softener is Owned
Community Details
- No Home Owners Association
Listing and Financial Details
- Tax Lot 2
- Assessor Parcel Number 690226400037003002
Map
Tax History
| Year | Tax Paid | Tax Assessment Tax Assessment Total Assessment is a certain percentage of the fair market value that is determined by local assessors to be the total taxable value of land and additions on the property. | Land | Improvement |
|---|---|---|---|---|
| 2024 | $1,898 | $297,100 | $37,800 | $259,300 |
| 2023 | $1,867 | $297,100 | $37,800 | $259,300 |
| 2022 | $1,970 | $304,000 | $37,800 | $266,200 |
| 2021 | $2,139 | $315,400 | $37,800 | $277,600 |
| 2020 | $2,092 | $315,400 | $37,800 | $277,600 |
| 2019 | $1,508 | $239,800 | $37,800 | $202,000 |
| 2018 | $1,511 | $242,400 | $37,800 | $204,600 |
| 2017 | $1,436 | $240,200 | $37,800 | $202,400 |
| 2016 | $1,444 | $240,600 | $37,800 | $202,800 |
Property History
| Date | Event | Price | List to Sale | Price per Sq Ft |
|---|---|---|---|---|
| 01/01/2026 01/01/26 | Price Changed | $624,999 | 0.0% | $94 / Sq Ft |
| 11/10/2025 11/10/25 | For Sale | $625,000 | -- | $94 / Sq Ft |
Source: MIBOR Broker Listing Cooperative®
MLS Number: 22072801
APN: 69-02-26-400-037.003-002
- 5783 Indiana 46
- 0 550e Unit 194089
- 0 550 E Unit 194091
- 0 550e Unit 194090
- 14314 N Morris Washington St
- Lot 6 East St
- Lot 7 East St
- Lot 4 East St
- Lot 8 East St
- Lot 5 East St
- 0 E Co Road 1575 N
- 0 Burr Oak Dr Unit 197006
- 0 Burr Oak Dr Unit 197007
- 0 Burr Oak Dr Unit 197002
- 0 Burr Oak Dr Unit 197005
- 109 Burr Oak Dr
- 1230 Indiana 129
- 48 Ashlin Ct
- 23 Terrance Dr
- 0 Bur Oak Dr Unit MBR21850500
- 23 Oakmont Place
- 1139 Tekulve Rd
- 315 E Pearl St
- 14633 Indiana 350 Unit 45
- 102 Gaslight Dr Unit 58
- 102 Gaslight Dr Unit 64
- 420 N Franklin St Unit 420 N Franklin St South
- 1753 Cove Cir E
- 20401 Matterhorn Dr
- 1118 Tall Oaks Cir
- 226 Lyness Ave
- 9920 State Road 262
- 100 River Rd
- 109 Dewers St
- 196 Maxwell Ln
- 500 W High St
- 5884 Island Dr
- 4838 Alert New London Rd
- 8149 W Mill St
- 505 Aston View Ln
