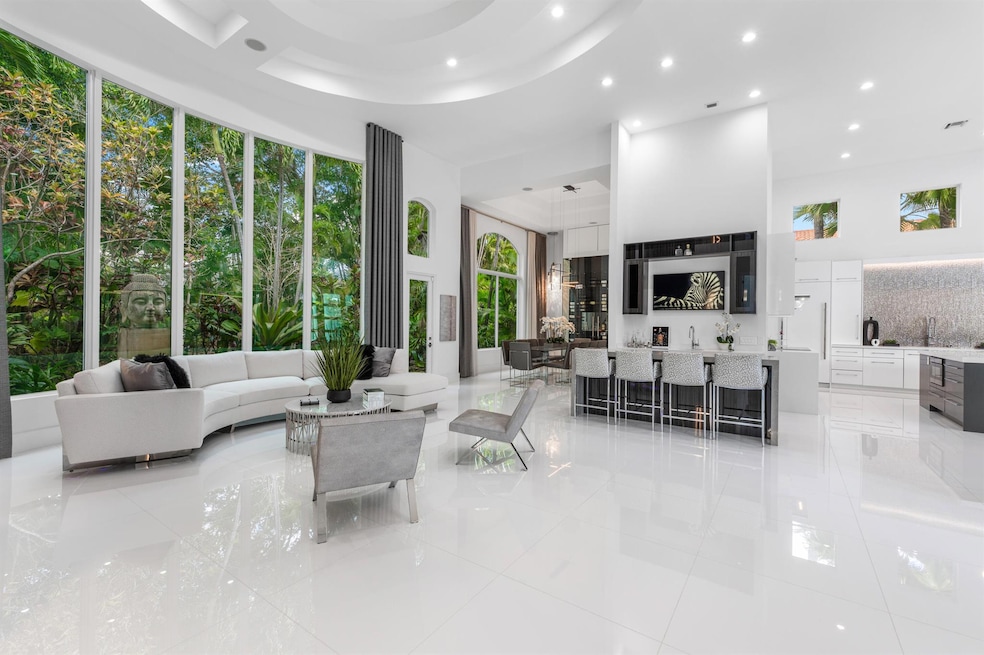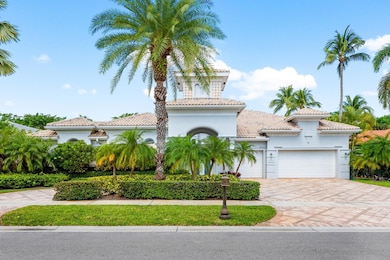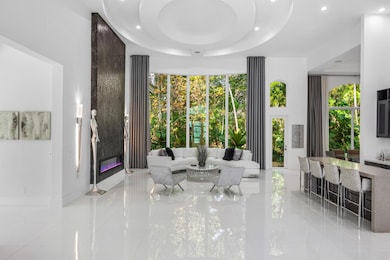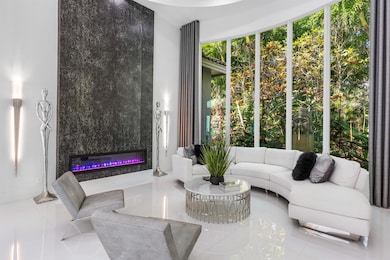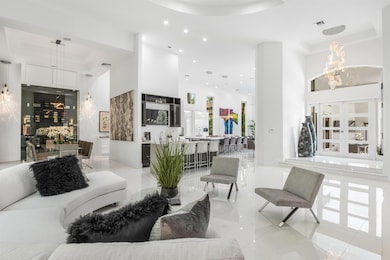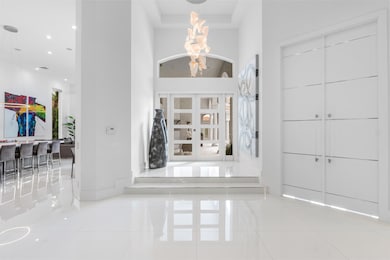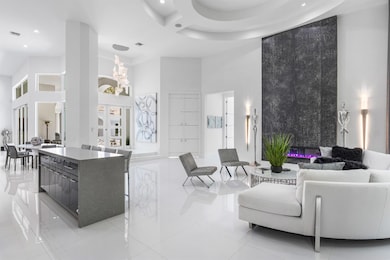5784 Vintage Oaks Cir Delray Beach, FL 33484
Polo Club NeighborhoodEstimated payment $22,728/month
Highlights
- Golf Course Community
- Gated with Attendant
- 15,969 Sq Ft lot
- Spanish River Community High School Rated A+
- Heated Spa
- Private Membership Available
About This Home
Welcome to a masterfully renovated estate in the prestigious Polo Club, where timeless elegance meets modern sophistication. This stunning residence is an absolute showstopper, brimming with exquisite details, designer finishes, and impeccable craftsmanship throughout. As you step through the grand entryway, you're immediately greeted by an expansive living room featuring soaring floor-to-ceiling windows that frame lush greenery and bathe the space in natural light. A sleek, modern electric fireplace anchors the room, flanked by elegant wall sconces, creating a warm and inviting ambiance. Entertaining is effortless with the fully equipped wet bar, complete with two beverage drawers, an ice maker, abundant custom cabinetry, and bar seating--perfect for hosting in style. The gourmet kitchen
Home Details
Home Type
- Single Family
Est. Annual Taxes
- $16,476
Year Built
- Built in 2000
Lot Details
- 0.37 Acre Lot
- Fenced
- Sprinkler System
- Property is zoned RTS
HOA Fees
- $258 Monthly HOA Fees
Parking
- 3 Car Attached Garage
- Garage Door Opener
Home Design
- Spanish Tile Roof
- Tile Roof
- Concrete Roof
Interior Spaces
- 4,617 Sq Ft Home
- 1-Story Property
- Wet Bar
- Central Vacuum
- Built-In Features
- Vaulted Ceiling
- Decorative Fireplace
- Blinds
- Entrance Foyer
- Great Room
- Family Room
- Formal Dining Room
- Den
- Tile Flooring
- Garden Views
- Attic
Kitchen
- Eat-In Kitchen
- Built-In Oven
- Cooktop
- Microwave
- Ice Maker
- Dishwasher
Bedrooms and Bathrooms
- 4 Main Level Bedrooms
- Split Bedroom Floorplan
- Closet Cabinetry
- Walk-In Closet
- Dual Sinks
- Separate Shower in Primary Bathroom
Laundry
- Laundry Room
- Laundry in Garage
- Dryer
- Washer
- Laundry Tub
Home Security
- Home Security System
- Impact Glass
- Fire and Smoke Detector
Pool
- Heated Spa
- In Ground Spa
- Gunite Pool
- Gunite Spa
- Pool Equipment or Cover
Outdoor Features
- Patio
- Outdoor Grill
Schools
- Omni Middle School
- Spanish River Community High School
Utilities
- Central Heating and Cooling System
- Underground Utilities
- Electric Water Heater
- Cable TV Available
Listing and Financial Details
- Assessor Parcel Number 00424626320000080
- Seller Considering Concessions
Community Details
Overview
- Association fees include management, common areas, legal/accounting, reserve fund, internet
- Private Membership Available
- Vintage Oaks / Polo Club Subdivision
Amenities
- Sauna
- Clubhouse
- Game Room
- Community Wi-Fi
Recreation
- Golf Course Community
- Tennis Courts
- Community Basketball Court
- Pickleball Courts
- Community Pool
- Community Spa
- Putting Green
Security
- Gated with Attendant
- Resident Manager or Management On Site
Map
Home Values in the Area
Average Home Value in this Area
Tax History
| Year | Tax Paid | Tax Assessment Tax Assessment Total Assessment is a certain percentage of the fair market value that is determined by local assessors to be the total taxable value of land and additions on the property. | Land | Improvement |
|---|---|---|---|---|
| 2024 | $16,476 | $1,024,924 | -- | -- |
| 2023 | $16,114 | $995,072 | $0 | $0 |
| 2022 | $16,018 | $966,089 | $0 | $0 |
| 2021 | $15,999 | $937,950 | $0 | $0 |
| 2020 | $18,114 | $1,050,313 | $247,500 | $802,813 |
| 2019 | $19,253 | $1,062,080 | $247,500 | $814,580 |
| 2018 | $17,027 | $966,506 | $248,361 | $718,145 |
| 2017 | $14,941 | $878,582 | $0 | $0 |
| 2016 | $15,016 | $860,511 | $0 | $0 |
| 2015 | $15,406 | $854,529 | $0 | $0 |
| 2014 | $15,450 | $847,747 | $0 | $0 |
Property History
| Date | Event | Price | List to Sale | Price per Sq Ft | Prior Sale |
|---|---|---|---|---|---|
| 10/04/2025 10/04/25 | Off Market | $3,995,000 | -- | -- | |
| 10/03/2025 10/03/25 | Price Changed | $3,995,000 | 0.0% | $865 / Sq Ft | |
| 10/03/2025 10/03/25 | For Sale | $3,995,000 | -10.1% | $865 / Sq Ft | |
| 09/03/2025 09/03/25 | Price Changed | $4,444,444 | -3.4% | $963 / Sq Ft | |
| 04/28/2025 04/28/25 | For Sale | $4,599,000 | +397.2% | $996 / Sq Ft | |
| 03/29/2019 03/29/19 | Sold | $925,000 | -26.0% | $201 / Sq Ft | View Prior Sale |
| 02/27/2019 02/27/19 | Pending | -- | -- | -- | |
| 09/11/2018 09/11/18 | For Sale | $1,249,900 | +25.0% | $271 / Sq Ft | |
| 10/29/2012 10/29/12 | Sold | $1,000,000 | -28.5% | $217 / Sq Ft | View Prior Sale |
| 09/29/2012 09/29/12 | Pending | -- | -- | -- | |
| 08/13/2012 08/13/12 | For Sale | $1,399,000 | -- | $303 / Sq Ft |
Purchase History
| Date | Type | Sale Price | Title Company |
|---|---|---|---|
| Warranty Deed | $925,000 | Associates Title Svcs Llc | |
| Warranty Deed | $1,000,000 | Attorney | |
| Interfamily Deed Transfer | -- | Attorney | |
| Warranty Deed | $1,500,000 | Patch Reef Title Co Inc | |
| Deed | $1,122,200 | -- |
Mortgage History
| Date | Status | Loan Amount | Loan Type |
|---|---|---|---|
| Open | $740,000 | Adjustable Rate Mortgage/ARM | |
| Previous Owner | $1,200,000 | Fannie Mae Freddie Mac | |
| Previous Owner | $841,650 | New Conventional | |
| Previous Owner | $842,000 | New Conventional |
Source: BeachesMLS
MLS Number: R11085356
APN: 00-42-46-26-32-000-0080
- 16283 Vintage Oaks Ln
- 16370 Via Fontana
- 6139 Via Venetia S
- 16671 Meadow Creek Cir
- 16600 Senterra Dr
- 16740 Echo Hollow Cir
- 16670 Senterra Dr
- 5816 Via de La Plata Cir
- 16177 Poppyseed Cir Unit 503
- 924 Flanders T Unit 924
- 284 Flanders F
- 242 Flanders F
- 960 Flanders T
- 946 Flanders T Unit 946 T
- 950 Flanders T Unit 9500
- 16088 Poppyseed Cir Unit 304
- 909 Flanders S
- 267 Flanders F
- 815 Flanders Q
- 897 Flanders S Unit 8970
- 16207 Sierra Palms Dr
- 16129 Sierra Palms Dr
- 16081 Sierra Palms Dr
- 16105 Poppy Seed Cir
- 16081 Poppyseed Cir
- 284 Flanders F
- 917 Flanders T
- 16097 Poppyseed Cir Unit 1907
- 16097 Poppyseed Cir Unit 1908
- 571 Capri L
- 904 Flanders S
- 820 Flanders R
- 843 Flanders R
- 522 Capri K
- 521 Capri K
- 864 Flanders R Unit 8640
- 737 Flanders Dr Unit P
- 385 Flanders I Unit 3850
- 801 Flanders Dr Unit Q
- 509 Capri K
