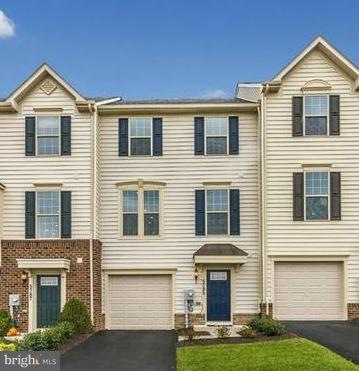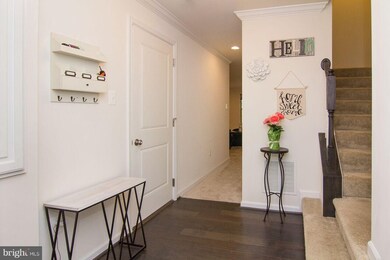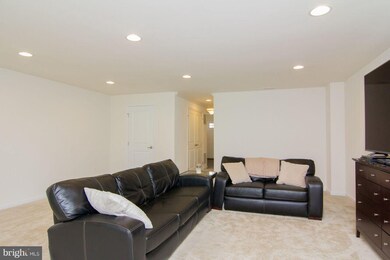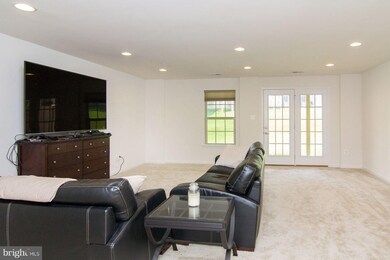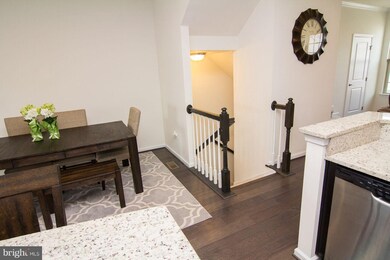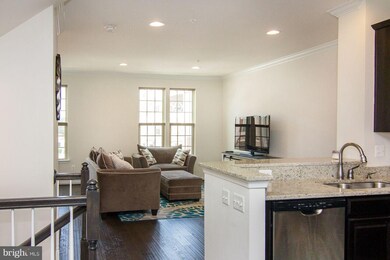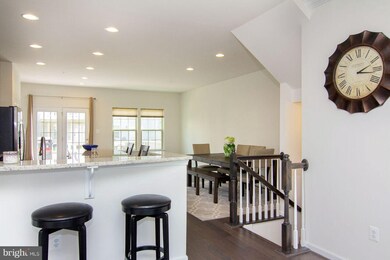
5785 Antwerp St Ijamsville, MD 21754
Highlights
- Gourmet Kitchen
- Colonial Architecture
- 1 Car Attached Garage
- Oakdale Elementary School Rated A-
- Game Room
- Laundry Room
About This Home
As of October 2018OAKDALE VILLAGE. Don't Wait, Buy Now & Move In Immediately! Two Years Old & Transferable Builder Warranty! Seller Added $50k Upgrades! Hardwood Floors, Upgraded Cabinets, Granite Counters, Stainless Steel Appliances, Upgraded Tile In MB, Extra Powder Room, Finished Basement w/Walk Out, 1 Car Garage, Huge Trek Deck. Sought After Oakdale School District! U Can't Build This Home 4 This Price!
Last Buyer's Agent
Caron Prideaux
Redfin Corp License #RBR002809
Townhouse Details
Home Type
- Townhome
Est. Annual Taxes
- $3,468
Year Built
- Built in 2016
Lot Details
- 2,000 Sq Ft Lot
HOA Fees
- $80 Monthly HOA Fees
Parking
- 1 Car Attached Garage
- Front Facing Garage
- Off-Street Parking
Home Design
- Colonial Architecture
- Brick Exterior Construction
Interior Spaces
- 2,320 Sq Ft Home
- Property has 3 Levels
- Ceiling Fan
- Entrance Foyer
- Family Room
- Dining Room
- Game Room
- Laundry Room
Kitchen
- Gourmet Kitchen
- Kitchen Island
Bedrooms and Bathrooms
- 3 Bedrooms
- En-Suite Primary Bedroom
Schools
- Oakdale High School
Utilities
- Forced Air Heating and Cooling System
- Tankless Water Heater
- Natural Gas Water Heater
- Public Septic
Community Details
- Oakdale Village Subdivision
Listing and Financial Details
- Tax Lot 12
- Assessor Parcel Number 1109592884
Ownership History
Purchase Details
Home Financials for this Owner
Home Financials are based on the most recent Mortgage that was taken out on this home.Purchase Details
Similar Homes in Ijamsville, MD
Home Values in the Area
Average Home Value in this Area
Purchase History
| Date | Type | Sale Price | Title Company |
|---|---|---|---|
| Deed | $342,500 | Lakeside Title Co | |
| Special Warranty Deed | $495,000 | Attorney |
Mortgage History
| Date | Status | Loan Amount | Loan Type |
|---|---|---|---|
| Open | $11,756 | FHA | |
| Closed | $14,216 | FHA | |
| Closed | $336,295 | FHA |
Property History
| Date | Event | Price | Change | Sq Ft Price |
|---|---|---|---|---|
| 10/31/2018 10/31/18 | Sold | $342,500 | 0.0% | $148 / Sq Ft |
| 09/12/2018 09/12/18 | Pending | -- | -- | -- |
| 09/12/2018 09/12/18 | Price Changed | $342,500 | +0.8% | $148 / Sq Ft |
| 08/03/2018 08/03/18 | For Sale | $339,900 | +7.9% | $147 / Sq Ft |
| 01/20/2017 01/20/17 | Sold | $315,000 | 0.0% | $138 / Sq Ft |
| 11/26/2016 11/26/16 | Pending | -- | -- | -- |
| 11/17/2016 11/17/16 | Price Changed | $315,000 | -7.1% | $138 / Sq Ft |
| 10/20/2016 10/20/16 | Price Changed | $339,000 | -1.7% | $148 / Sq Ft |
| 10/10/2016 10/10/16 | Price Changed | $345,000 | -4.2% | $151 / Sq Ft |
| 09/09/2016 09/09/16 | For Sale | $360,000 | -- | $157 / Sq Ft |
Tax History Compared to Growth
Tax History
| Year | Tax Paid | Tax Assessment Tax Assessment Total Assessment is a certain percentage of the fair market value that is determined by local assessors to be the total taxable value of land and additions on the property. | Land | Improvement |
|---|---|---|---|---|
| 2025 | $4,628 | $418,900 | -- | -- |
| 2024 | $4,628 | $386,900 | $110,000 | $276,900 |
| 2023 | $4,232 | $365,533 | $0 | $0 |
| 2022 | $4,030 | $344,167 | $0 | $0 |
| 2021 | $3,786 | $322,800 | $55,000 | $267,800 |
| 2020 | $3,735 | $314,033 | $0 | $0 |
| 2019 | $3,633 | $305,267 | $0 | $0 |
| 2018 | $3,475 | $296,500 | $55,000 | $241,500 |
| 2017 | $3,475 | $296,500 | $0 | $0 |
| 2016 | -- | $27,500 | $0 | $0 |
Agents Affiliated with this Home
-
Shawn Kelly

Seller's Agent in 2018
Shawn Kelly
Compass
(240) 608-6771
3 in this area
124 Total Sales
-
Caron Prideaux
C
Buyer's Agent in 2018
Caron Prideaux
Redfin Corp
-
Sheri Wilson

Seller's Agent in 2017
Sheri Wilson
RE/MAX
(301) 606-0808
1 in this area
38 Total Sales
-
datacorrect BrightMLS
d
Buyer's Agent in 2017
datacorrect BrightMLS
Non Subscribing Office
Map
Source: Bright MLS
MLS Number: 1005935691
APN: 09-592884
- 5826 Oakdale Village Rd
- 5973 Etterbeek St
- 5940 Duvel St
- 9911 Ritchie Dr
- 5831 Eaglehead Dr
- 5820 Burin St Unit 401
- 5824 Pecking Stone St
- Carmel Plan at Cromwell - Single Family Homes
- Bonair Plan at Cromwell - Single Family Homes
- Amalfi Plan at Cromwell - Single Family Homes
- Delphi Plan at Cromwell - Single Family Homes
- 5851 Pecking Stone St
- 5853 Pecking Stone St
- 10321 Quillback St
- 10107 Bluegill St
- 10323 Quillback St
- Caroline Basement Plan at Cromwell - Cromwell 55+ Villas
- Griffin Hall Plan at Cromwell - Cromwell 55+ Villas
- Chambord Plan at Cromwell - Cromwell 55+ Condos
- Chambord Loft Plan at Cromwell - Cromwell 55+ Condos
