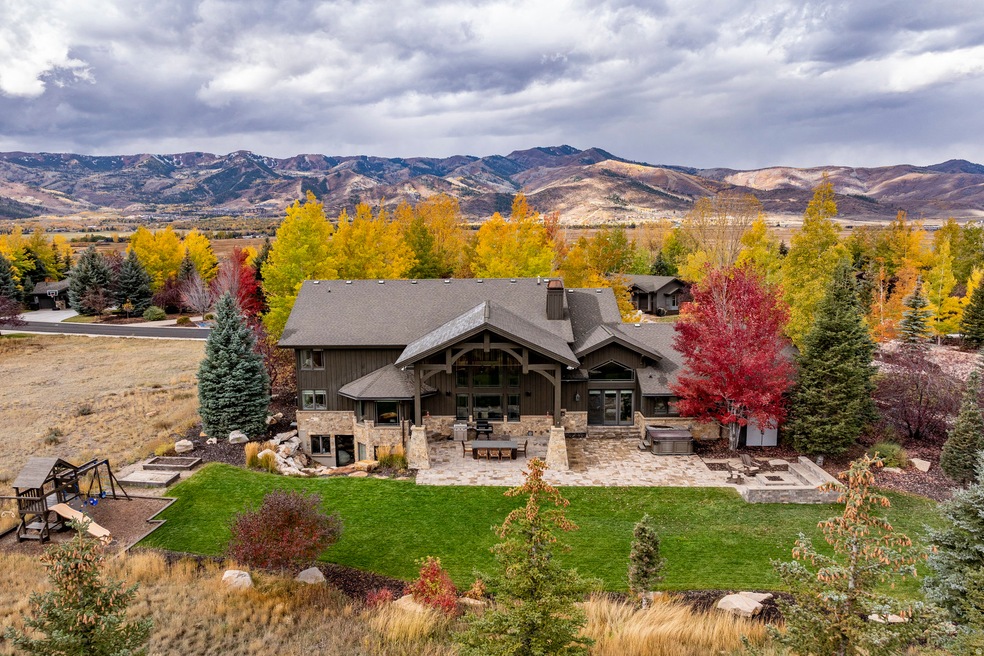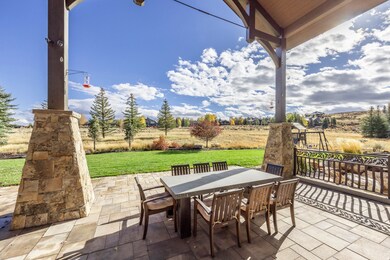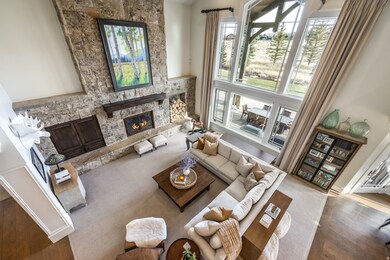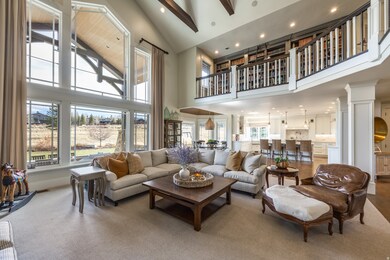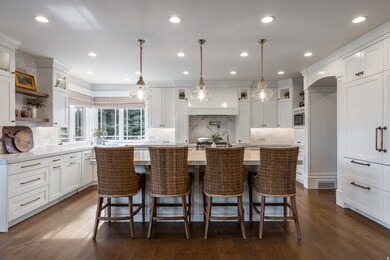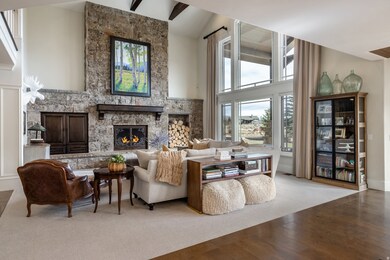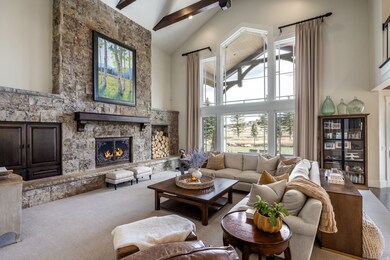5785 Mountain Ranch Dr Park City, UT 84098
Estimated payment $33,692/month
Highlights
- Second Kitchen
- Spa
- Updated Kitchen
- Trailside School Rated 10
- Solar Power System
- Mountain View
About This Home
Set on a rare .78-acre homesite backing to open space and trails, this Mountain Ranch Estates masterpiece blends mountain-modern style with timeless architecture. Thoughtfully updated by the owner, an interior designer, the 6-bedroom, 7-bath residence offers 8900 square feet of refined space, including a main-level primary suite, great room with vaulted ceilings, and expansive windows framing mountain views. The open-concept kitchen and dining area flow seamlessly to a spacious deck and huge lawn-ideal for entertaining, watching kids play, or soaking in your private hot tub. The upper-level features 3 bedrooms, including a second primary suite. The lower level includes 2 bedrooms, a second kitchen, large family room, and flexible spaces for guests or recreation. With five fireplaces, a heated four-car garage, and direct trail access, this home captures the best of Park City living-privacy, space, and designer-curated luxury just minutes from skiing, schools, and Old Town.
Listing Agent
Nancy Tallman
Summit Sotheby's International Realty License #5521942 Listed on: 10/30/2025
Co-Listing Agent
Justin Altman
Summit Sotheby's International Realty License #11117779
Open House Schedule
-
Saturday, November 22, 202511:00 am to 1:00 pm11/22/2025 11:00:00 AM +00:0011/22/2025 1:00:00 PM +00:00Add to Calendar
Home Details
Home Type
- Single Family
Est. Annual Taxes
- $11,323
Year Built
- Built in 2004
Lot Details
- 0.78 Acre Lot
- Landscaped
- Property is zoned Single-Family
HOA Fees
- $71 Monthly HOA Fees
Parking
- 4 Car Attached Garage
Home Design
- Stone Siding
Interior Spaces
- 8,900 Sq Ft Home
- 3-Story Property
- Wet Bar
- Vaulted Ceiling
- Ceiling Fan
- 5 Fireplaces
- Den
- Mountain Views
- Basement Fills Entire Space Under The House
- Smart Thermostat
Kitchen
- Updated Kitchen
- Second Kitchen
- Double Oven
- Gas Oven
- Built-In Range
- Range Hood
- Freezer
- Disposal
Flooring
- Wood
- Carpet
- Tile
Bedrooms and Bathrooms
- 6 Bedrooms | 1 Primary Bedroom on Main
- Walk-In Closet
- Soaking Tub
Laundry
- Dryer
- Washer
Eco-Friendly Details
- Solar Power System
- Solar owned by seller
- Sprinkler System
Outdoor Features
- Spa
- Open Patio
Schools
- Trailside Elementary School
- Ecker Hill Middle School
- Park City High School
Utilities
- Humidifier
- Forced Air Heating and Cooling System
- Natural Gas Connected
Listing and Financial Details
- Assessor Parcel Number MRE-80
Community Details
Overview
- Sea 2 Ski Association
- Mountain Ranch Estates Subdivision
Recreation
- Hiking Trails
- Bike Trail
Map
Home Values in the Area
Average Home Value in this Area
Tax History
| Year | Tax Paid | Tax Assessment Tax Assessment Total Assessment is a certain percentage of the fair market value that is determined by local assessors to be the total taxable value of land and additions on the property. | Land | Improvement |
|---|---|---|---|---|
| 2024 | $16,034 | $2,798,228 | $550,000 | $2,248,228 |
| 2023 | $16,034 | $2,801,667 | $330,000 | $2,471,667 |
| 2022 | $13,628 | $2,105,106 | $330,000 | $1,775,106 |
| 2021 | $11,247 | $1,509,659 | $330,000 | $1,179,659 |
| 2020 | $11,072 | $1,404,059 | $224,400 | $1,179,659 |
| 2019 | $10,671 | $1,291,293 | $154,000 | $1,137,293 |
| 2018 | $10,671 | $1,291,293 | $154,000 | $1,137,293 |
| 2017 | $9,918 | $1,291,293 | $154,000 | $1,137,293 |
| 2016 | $10,669 | $1,291,293 | $154,000 | $1,137,293 |
| 2015 | $9,083 | $1,037,359 | $0 | $0 |
| 2013 | $7,525 | $809,568 | $0 | $0 |
Property History
| Date | Event | Price | List to Sale | Price per Sq Ft |
|---|---|---|---|---|
| 10/30/2025 10/30/25 | For Sale | $6,200,000 | -- | $697 / Sq Ft |
Purchase History
| Date | Type | Sale Price | Title Company |
|---|---|---|---|
| Quit Claim Deed | -- | None Available | |
| Special Warranty Deed | -- | None Available | |
| Warranty Deed | -- | Summit Escrow & Title Ins | |
| Warranty Deed | -- | Summit Escrow & Title Ins |
Mortgage History
| Date | Status | Loan Amount | Loan Type |
|---|---|---|---|
| Previous Owner | $1,220,000 | New Conventional |
Source: UtahRealEstate.com
MLS Number: 2120415
APN: MRE-80
- 6025 Mountain Ranch Dr
- 6120 Snow View Dr
- 280 E Countryside Cir
- 6385 Mountain View Dr
- 5220 N Old Ranch Rd
- 6530 Snow View Dr
- 6530 Snowview Dr
- 6387 Silver Sage Dr
- 5705 Kingsford Ave
- 287 E Wasatch Way S Unit 355a
- 287 E Wasatch Way S
- 7005 N Greenfield Dr
- 900 Bitner Rd Unit K-25
- 900 Bitner Rd Unit B37
- 900 Bitner Rd Unit B24
- 900 Bitner Rd Unit D32
- 900 Bitner Rd Unit C24
- 900 Bitner Rd Unit M12
- 900 Bitner Rd Unit C24
- 6035 Mountain Ranch Dr
- 6530 Snow View Dr
- 6530 Snowview Dr
- 930 Williamstown Ct
- 900 Bitner Rd Unit D23
- 6629 Purple Poppy Ln Unit ID1249868P
- 415 Earl St
- 6831 Silver Creek Dr Unit ID1249880P
- 1383 Gambel Oak Way
- 1370 Center Dr Unit 23
- 6860 Mountain Maple Dr
- 1683 Silver Springs Rd
- 5320 Cove Hollow Ln
- 6749 N 2200 W Unit 304
- 6861 N 2200 W Unit 9
- 2531 Fairway Village Dr
- 2531 Fairway Village Dr Unit 39
- 4518 Forestdale Dr Unit 49
- 4518 N Forestdale Dr Unit 49
- 3821 Pinnacle Sky Loop
