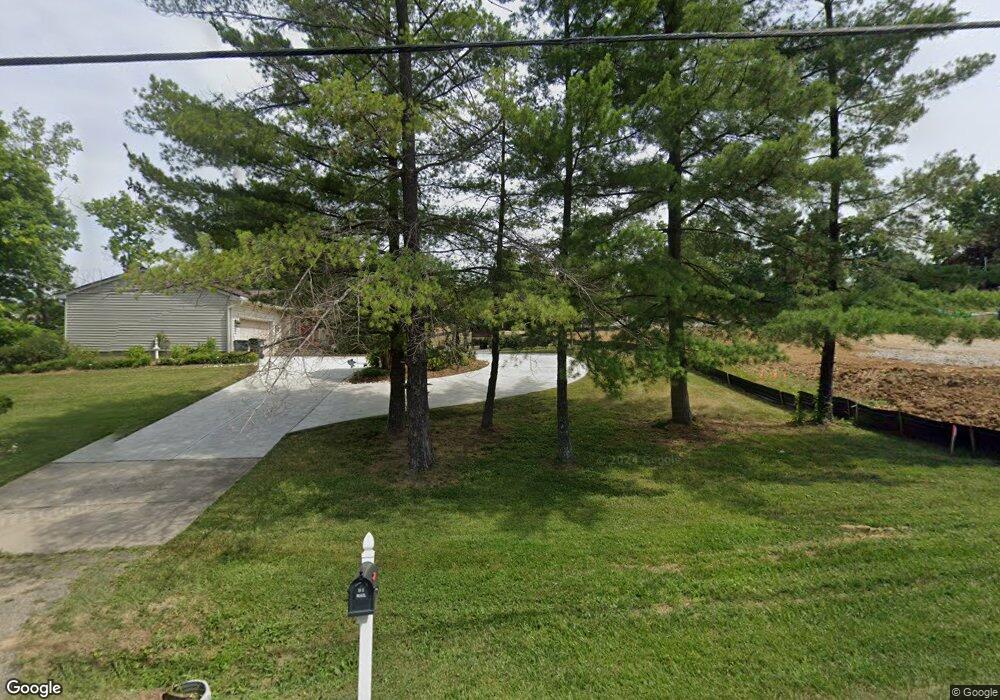5786 Werk Rd Cincinnati, OH 45248
3
Beds
2
Baths
--
Sq Ft
--
Built
About This Home
This home is located at 5786 Werk Rd, Cincinnati, OH 45248. 5786 Werk Rd is a home located in Hamilton County with nearby schools including Oakdale Elementary School, Bridgetown Middle School, and Oak Hills High School.
Create a Home Valuation Report for This Property
The Home Valuation Report is an in-depth analysis detailing your home's value as well as a comparison with similar homes in the area
Home Values in the Area
Average Home Value in this Area
Map
Nearby Homes
- 5809 Harborpoint Dr
- 5913 Countryhills Dr
- 3255 Harmony Ln
- 2819 Springwood Ct
- 3350 Cresentview Ln
- 3157 Westbourne Dr
- 6040 Countrymeadow Ln
- 3252 Greenway Ave
- 3454 Eyrich Rd
- 5584 Green Acres Ct
- 3492 Moonridge Dr
- 2985 Welge Ln
- 5593 Childs Ave
- 5696 Biscayne Ave
- 5465 Childs Ave
- 3589 Eyrich Rd
- 2710 Carroll Ave
- 5749 Beech Grove Ln
- 6331 Starridge Ct
- 5517 Surrey Ave
- 5790 Werk Rd
- 5824 Harborpoint Dr
- 3093 Southfork Dr
- 5793 Werk Rd
- 5762 Werk Rd
- 5820 Harborpoint Dr
- 5820 Harborpoint Dr Unit 3
- 5822 Harborpoint Dr
- 5822 Harborpoint Dr Unit 2
- 5825 Harborpoint Dr
- 5818 Harborpoint Dr
- 3080 Country Woods Ln Unit 9
- 3070 Country Woods Ln
- 3081 Southfork Dr
- 3092 Southfork Dr
- 5827 Harborpoint Dr
- 5816 Harborpoint Dr Unit 5
- 5829 Harborpoint Dr
- 5829 Harborpoint Dr Unit 22
- 5780 Werk Rd
