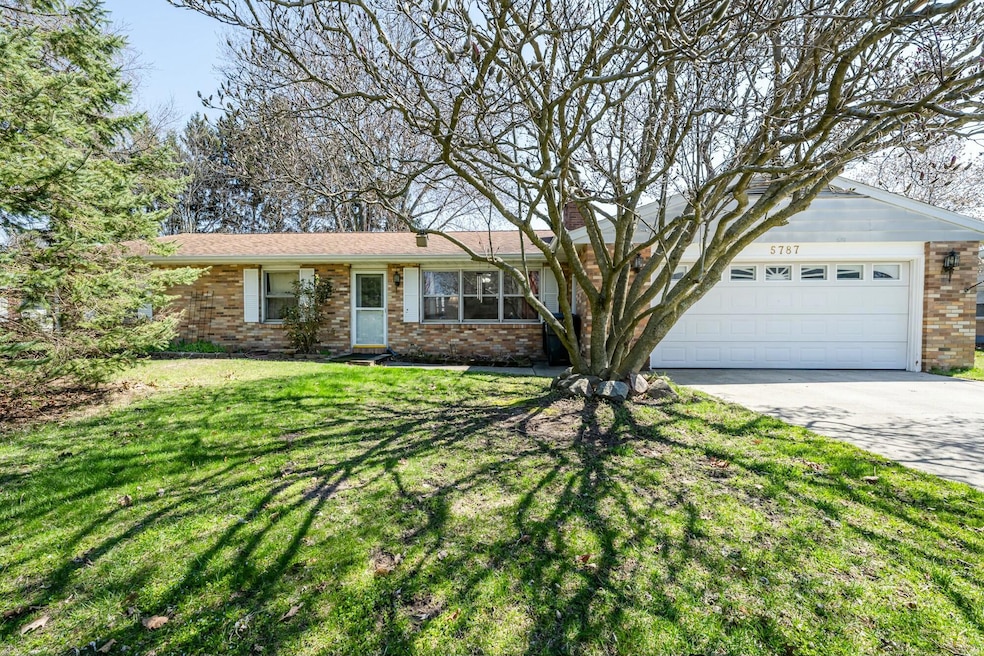
5787 Demorrow Rd Stevensville, MI 49127
Highlights
- 1 Fireplace
- 2 Car Attached Garage
- Forced Air Heating and Cooling System
- Lakeshore High School Rated A-
- Living Room
- Back Yard Fenced
About This Home
As of April 2025Today is the day to move to Demorrow. Beautiful brick ranch located in the desirable Lakeshore school district. 3 bedrooms, 1.5 bathrooms, fully fenced in backyard, close to all that Stevensville has to offer. Main floor laundry, large bedrooms and open kitchen are some of the characteristics that this home boasts. Cozy up by your wood burning fireplace, or enjoy your backyard patio when the sun is shining. Call today to check this great place out!
Last Agent to Sell the Property
Century 21 Affiliated License #6501419670 Listed on: 04/12/2025

Home Details
Home Type
- Single Family
Est. Annual Taxes
- $2,308
Year Built
- Built in 1969
Lot Details
- 0.33 Acre Lot
- Back Yard Fenced
Parking
- 2 Car Attached Garage
Home Design
- Brick Exterior Construction
Interior Spaces
- 1,641 Sq Ft Home
- 1-Story Property
- 1 Fireplace
- Living Room
- Basement Fills Entire Space Under The House
- Laundry on main level
Bedrooms and Bathrooms
- 3 Main Level Bedrooms
Utilities
- Forced Air Heating and Cooling System
- Heating System Uses Natural Gas
Ownership History
Purchase Details
Home Financials for this Owner
Home Financials are based on the most recent Mortgage that was taken out on this home.Purchase Details
Home Financials for this Owner
Home Financials are based on the most recent Mortgage that was taken out on this home.Purchase Details
Home Financials for this Owner
Home Financials are based on the most recent Mortgage that was taken out on this home.Purchase Details
Purchase Details
Purchase Details
Similar Homes in the area
Home Values in the Area
Average Home Value in this Area
Purchase History
| Date | Type | Sale Price | Title Company |
|---|---|---|---|
| Warranty Deed | $229,900 | Chicago Title Of Michigan | |
| Quit Claim Deed | -- | Chicago Title | |
| Interfamily Deed Transfer | -- | Chicago Title Of Michigan In | |
| Deed | $109,000 | -- | |
| Deed | $100 | -- | |
| Deed | -- | -- |
Mortgage History
| Date | Status | Loan Amount | Loan Type |
|---|---|---|---|
| Open | $218,405 | New Conventional | |
| Previous Owner | $112,954 | VA | |
| Previous Owner | $112,954 | VA | |
| Previous Owner | $116,729 | VA | |
| Previous Owner | $116,729 | VA | |
| Previous Owner | $95,670 | VA | |
| Previous Owner | $105,940 | VA |
Property History
| Date | Event | Price | Change | Sq Ft Price |
|---|---|---|---|---|
| 04/30/2025 04/30/25 | Sold | $229,900 | -4.2% | $140 / Sq Ft |
| 04/12/2025 04/12/25 | For Sale | $239,900 | -- | $146 / Sq Ft |
Tax History Compared to Growth
Tax History
| Year | Tax Paid | Tax Assessment Tax Assessment Total Assessment is a certain percentage of the fair market value that is determined by local assessors to be the total taxable value of land and additions on the property. | Land | Improvement |
|---|---|---|---|---|
| 2025 | $3,529 | $125,200 | $0 | $0 |
| 2024 | $1,766 | $113,300 | $0 | $0 |
| 2023 | $1,682 | $101,800 | $0 | $0 |
| 2022 | $1,594 | $95,200 | $0 | $0 |
| 2021 | $2,120 | $89,900 | $17,900 | $72,000 |
| 2020 | $2,093 | $84,000 | $0 | $0 |
| 2019 | $1,941 | $81,200 | $14,400 | $66,800 |
| 2018 | $1,884 | $81,200 | $0 | $0 |
| 2017 | $1,951 | $78,800 | $0 | $0 |
| 2016 | $1,899 | $75,000 | $0 | $0 |
| 2015 | $1,890 | $71,400 | $0 | $0 |
| 2014 | $1,477 | $72,500 | $0 | $0 |
Agents Affiliated with this Home
-

Seller's Agent in 2025
Jennifer Strzyzykowski
Century 21 Affiliated
(269) 769-6141
6 in this area
40 Total Sales
-
T
Buyer's Agent in 2025
Tom Angelo Group
Coldwell Banker Anchor R.E.
(269) 921-1542
14 in this area
41 Total Sales
Map
Source: Southwestern Michigan Association of REALTORS®
MLS Number: 25014930
APN: 11-12-5220-0003-00-2
- 5771 Echo Ridge
- 2434 W John Beers Rd
- 5758 St Joseph Ave
- 5564 E Hiawatha Ln
- 5485 Whispering Pines
- 5906 Wacker Dr
- 5427 E Karen Ct
- 6175 Lara Ln
- 5439 E Karen Ct
- 0 Pine St
- 2365 Perry Dr
- 6257 Lara Ln
- 2394 Ulrich Ln
- 6044 Wabash Ln
- 2412 Ulrich Ln
- 2430 Ulrich Ln
- 3856 Jericho Rd
- Integrity 2280 Plan at Wyndstone Estates - Integrity
- Elements 2090 Plan at Wyndstone Estates
- Traditions 3400 V8.0b Plan at Wyndstone Estates - Traditions






