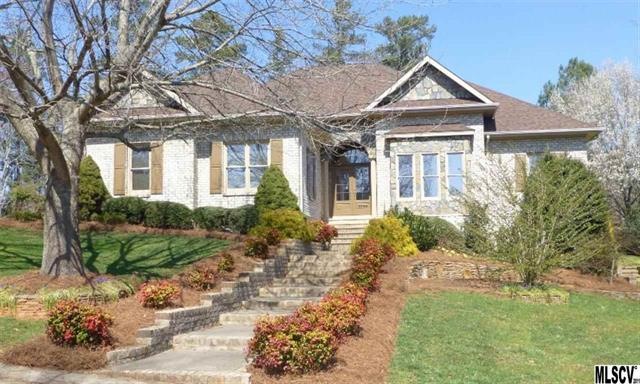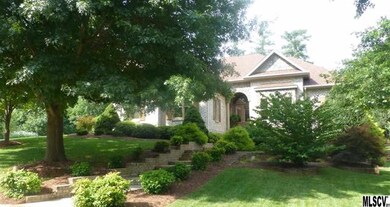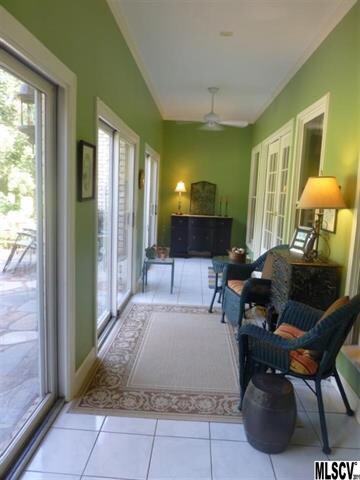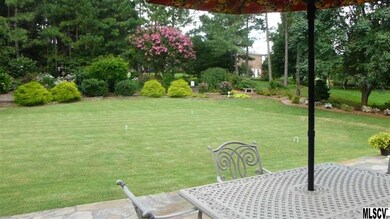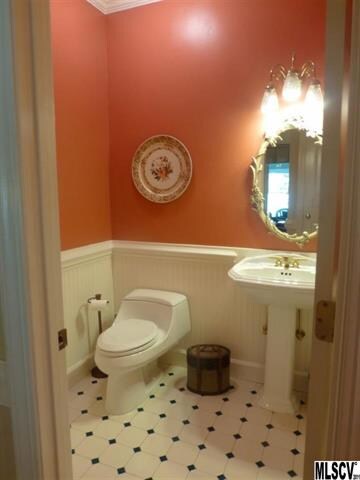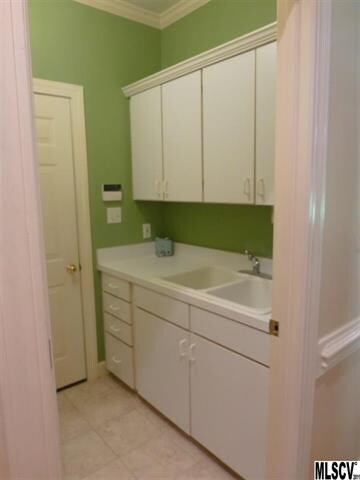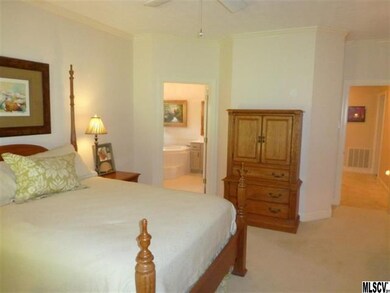
5788 Musket Dr Hickory, NC 28601
Highlights
- Whirlpool in Pool
- Wood Flooring
- Walk-In Closet
- Granite Falls Elementary School Rated A-
- Attached Garage
- Level Lot
About This Home
As of April 2019Gorgeous home with a deeded BOAT SLIP on LAKE HICKORY! Stunning brick & stone home that offers a full/unfin.lwr lvl. Stately foyer is sep. by columns to the grtrm, soaring ceilings & extensive moldings(thruout).Updated kitchen-granite/tile backsplash,cherry cabs,center island w/bar area,tile flrs w/granite inlay,sunny brkfst nook (cvrd side dr access to outdrs). Den/keeping rm off kit area boasts a gaslog FP w/ another access to the sunrm off the den which also allows you to step outdoors to the breathtaking patio,lndscping & stonework. MBR includes a nice private BTH(jetted tub,dual vanities,tiled shwr, WIC).2 addit.BR's that share a bth w/a dual sink vanity, sep. rm for tub & toilet.Main lvl lndry rm w/blt-in cabs & sink.Full lwr lvl--clean as can be & could easily be fin.1 lrg rm w/painted walls/flr (there are vents in the ductwork),a full BTH w/tile flrs,sink & shwr. Sep.wrkshp area,storage rms w/shelving. Private patio overlooking the mostly lvl yard & gorgeous landscaping.
Last Agent to Sell the Property
Coldwell Banker Boyd & Hassell License #196891 Listed on: 07/16/2013

Last Buyer's Agent
Alice Long
The Joan Killian Everett Company, LLC License #168060
Home Details
Home Type
- Single Family
Year Built
- Built in 1994
Parking
- Attached Garage
Home Design
- Stone Siding
Flooring
- Wood
- Tile
Bedrooms and Bathrooms
- Walk-In Closet
Additional Features
- Whirlpool in Pool
- Level Lot
Listing and Financial Details
- Assessor Parcel Number 3704073680
Ownership History
Purchase Details
Home Financials for this Owner
Home Financials are based on the most recent Mortgage that was taken out on this home.Purchase Details
Home Financials for this Owner
Home Financials are based on the most recent Mortgage that was taken out on this home.Purchase Details
Similar Homes in the area
Home Values in the Area
Average Home Value in this Area
Purchase History
| Date | Type | Sale Price | Title Company |
|---|---|---|---|
| Warranty Deed | $360,000 | -- | |
| Warranty Deed | $359,000 | None Available | |
| Deed | $263,900 | -- |
Mortgage History
| Date | Status | Loan Amount | Loan Type |
|---|---|---|---|
| Open | $100,000 | Credit Line Revolving | |
| Open | $341,905 | New Conventional | |
| Previous Owner | $166,000 | New Conventional | |
| Previous Owner | $101,000 | Credit Line Revolving | |
| Previous Owner | $97,317 | New Conventional | |
| Previous Owner | $99,483 | Unknown | |
| Previous Owner | $100,000 | New Conventional | |
| Previous Owner | $149,000 | New Conventional |
Property History
| Date | Event | Price | Change | Sq Ft Price |
|---|---|---|---|---|
| 04/29/2019 04/29/19 | Sold | $359,900 | 0.0% | $125 / Sq Ft |
| 03/16/2019 03/16/19 | Pending | -- | -- | -- |
| 03/15/2019 03/15/19 | For Sale | $359,900 | +7.8% | $125 / Sq Ft |
| 09/06/2013 09/06/13 | Sold | $333,900 | -4.6% | $136 / Sq Ft |
| 08/19/2013 08/19/13 | Pending | -- | -- | -- |
| 07/16/2013 07/16/13 | For Sale | $349,900 | -- | $142 / Sq Ft |
Tax History Compared to Growth
Tax History
| Year | Tax Paid | Tax Assessment Tax Assessment Total Assessment is a certain percentage of the fair market value that is determined by local assessors to be the total taxable value of land and additions on the property. | Land | Improvement |
|---|---|---|---|---|
| 2025 | $2,798 | $602,200 | $47,900 | $554,300 |
| 2024 | $2,798 | $385,500 | $47,900 | $337,600 |
| 2023 | $2,798 | $385,500 | $47,900 | $337,600 |
| 2022 | $2,743 | $385,500 | $47,900 | $337,600 |
| 2021 | $2,743 | $385,500 | $47,900 | $337,600 |
| 2020 | $2,249 | $318,000 | $50,700 | $267,300 |
| 2019 | $2,003 | $318,000 | $50,700 | $267,300 |
| 2018 | $2,249 | $318,000 | $0 | $0 |
| 2017 | $2,217 | $318,000 | $0 | $0 |
| 2016 | $2,244 | $318,000 | $0 | $0 |
| 2015 | $2,144 | $318,000 | $0 | $0 |
| 2014 | $2,144 | $318,000 | $0 | $0 |
Agents Affiliated with this Home
-

Seller's Agent in 2019
Blenda Sloniker
Coldwell Banker Boyd & Hassell
(828) 312-4488
1 in this area
144 Total Sales
-
R
Buyer's Agent in 2019
Roy Pegram
East Coast Auction & Realty Inc
(704) 450-6770
82 Total Sales
-

Seller's Agent in 2013
Kathryn Herman
Coldwell Banker Boyd & Hassell
(828) 217-2565
3 in this area
260 Total Sales
-

Seller Co-Listing Agent in 2013
Carly Pruitt
Coldwell Banker Boyd & Hassell
(828) 217-2565
3 in this area
240 Total Sales
-
A
Buyer's Agent in 2013
Alice Long
The Joan Killian Everett Company, LLC
Map
Source: Canopy MLS (Canopy Realtor® Association)
MLS Number: CAR9571115
APN: 08131-1-24
- 5933 Flintlock Ct
- 6260 Riviera Run Estates Dr
- 5751 Selkirk Dr
- 5665 Gold Creek Bay
- 6091 Isaiah Ct
- 5563 Grace Chapel Rd
- 6108 Gold Creek Estate Dr
- 6210 Mountainside Dr
- 6214 Mountainside Dr
- 6255 Mountainside Dr
- 5495 Valley Run St
- 5626 Mountainside Ct
- 3431 6th Street Dr NW
- 5516 Northwood Dr
- 3130 Laurel Ridge Rd NW
- 5691 Gunpowder Rd
- 5775 Crown Terrace
- 5763 Crown Terrace
- 3421 6th Street Dr NW
- 5750 Ellenwood Rd
