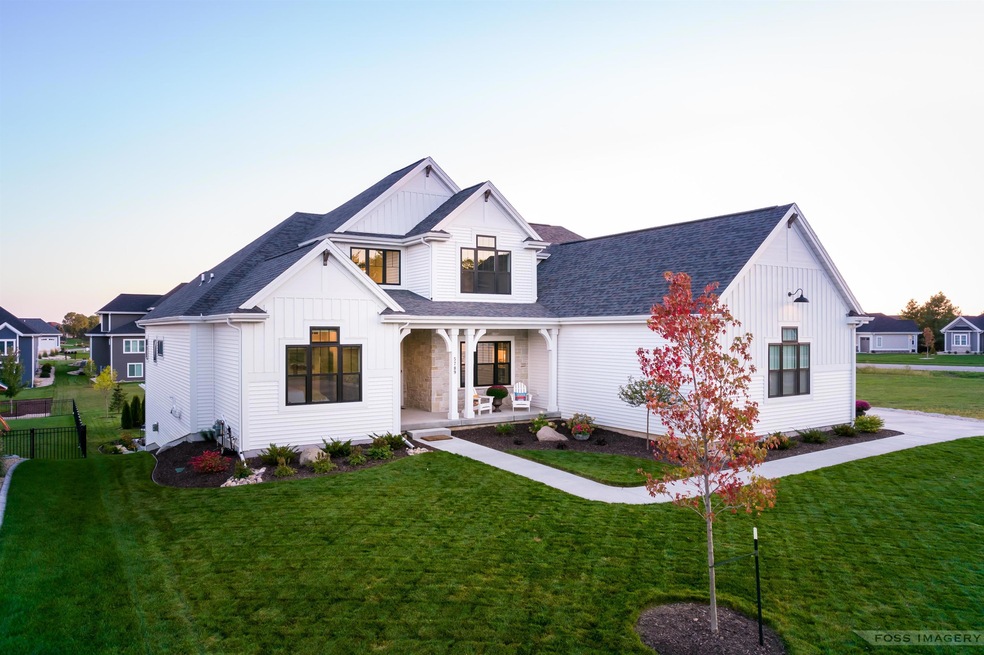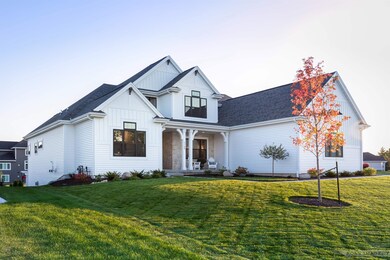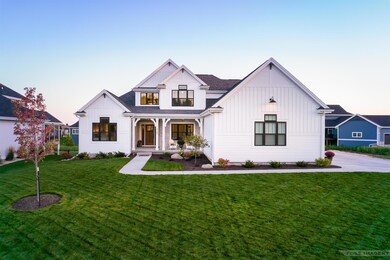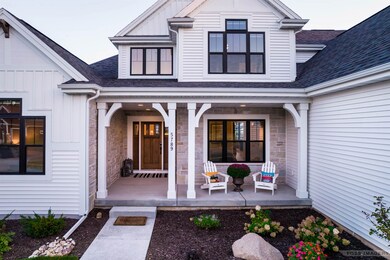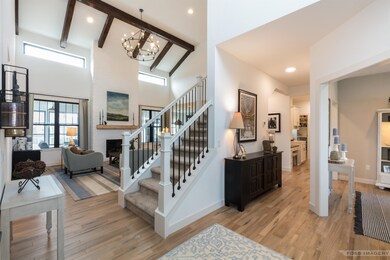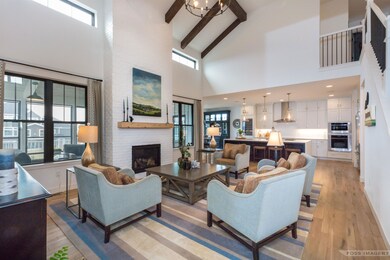
5789 Derby Downs Dr Westport, WI 53597
Highlights
- Spa
- Open Floorplan
- Deck
- Arboretum Elementary School Rated A
- Colonial Architecture
- Multiple Fireplaces
About This Home
As of August 2022Incredible 2-story parade home designed for entertaining & everyday living.Enjoy open floor plan w/bright spaces, high ceilings, & a fabulous chef’s kitchen.Gourmet kitchen boasts Sub-Zero refrigerator/freezer, wine cooler, refrigerator & freezer drawers, walk-in butler pantry,& expansive island.Formal & informal dining spaces.Stunning living rm gas fireplace & beams.1st floor master suite w/cathedral ceilings, double vanity, soaking tub & tile shower.3 bdrms & full bath on 2nd floor, & 1st floor guest bdrm w/private full bath.2nd floor laundry.Walk out LL-family rm w/fireplace, game rm with Sub-Zero wine cooler & refrigerator/freezer drawers, exercise rm w/rubber flooring & mirrors, doors leading into the office.Tranquil screen porch w/gas fireplace&outdoor area w/pergola, grill &hot tub.
Last Agent to Sell the Property
Bunbury & Assoc, REALTORS License #22306-90 495-9 Listed on: 04/18/2022
Home Details
Home Type
- Single Family
Est. Annual Taxes
- $12,728
Year Built
- Built in 2019
Lot Details
- 0.47 Acre Lot
HOA Fees
- $29 Monthly HOA Fees
Home Design
- Colonial Architecture
- Craftsman Architecture
- National Folk Architecture
- Poured Concrete
- Vinyl Siding
Interior Spaces
- 2-Story Property
- Open Floorplan
- Vaulted Ceiling
- Multiple Fireplaces
- Gas Fireplace
- Great Room
- Den
- Recreation Room
- Screened Porch
- Home Gym
- Wood Flooring
Kitchen
- Breakfast Bar
- Oven or Range
- Microwave
- Freezer
- Dishwasher
- Kitchen Island
- Disposal
Bedrooms and Bathrooms
- 5 Bedrooms
- Split Bedroom Floorplan
- Walk-In Closet
- Primary Bathroom is a Full Bathroom
- Separate Shower in Primary Bathroom
- Bathtub
- Walk-in Shower
Laundry
- Dryer
- Washer
Partially Finished Basement
- Walk-Out Basement
- Basement Fills Entire Space Under The House
- Sump Pump
- Basement Windows
Parking
- 3 Car Garage
- Electric Vehicle Home Charger
- Garage Door Opener
- Driveway Level
Accessible Home Design
- Accessible Full Bathroom
- Accessible Bedroom
Outdoor Features
- Spa
- Deck
- Patio
Schools
- Call School District Elementary School
- Waunakee Middle School
- Waunakee High School
Utilities
- Forced Air Zoned Heating and Cooling System
- Water Softener
Community Details
- Carriage Ridge Subdivision
Ownership History
Purchase Details
Home Financials for this Owner
Home Financials are based on the most recent Mortgage that was taken out on this home.Purchase Details
Home Financials for this Owner
Home Financials are based on the most recent Mortgage that was taken out on this home.Purchase Details
Home Financials for this Owner
Home Financials are based on the most recent Mortgage that was taken out on this home.Similar Homes in the area
Home Values in the Area
Average Home Value in this Area
Purchase History
| Date | Type | Sale Price | Title Company |
|---|---|---|---|
| Warranty Deed | $1,175,000 | None Listed On Document | |
| Warranty Deed | $935,800 | None Available | |
| Warranty Deed | $164,900 | None Available |
Mortgage History
| Date | Status | Loan Amount | Loan Type |
|---|---|---|---|
| Open | $940,000 | New Conventional | |
| Previous Owner | $751,000 | New Conventional | |
| Previous Owner | $249,900 | Commercial |
Property History
| Date | Event | Price | Change | Sq Ft Price |
|---|---|---|---|---|
| 08/12/2022 08/12/22 | Sold | $1,175,000 | -2.1% | $261 / Sq Ft |
| 05/19/2022 05/19/22 | Price Changed | $1,199,900 | -5.5% | $266 / Sq Ft |
| 04/18/2022 04/18/22 | For Sale | $1,270,000 | +35.7% | $282 / Sq Ft |
| 07/31/2020 07/31/20 | Sold | $935,757 | 0.0% | $208 / Sq Ft |
| 06/08/2020 06/08/20 | Pending | -- | -- | -- |
| 06/07/2020 06/07/20 | For Sale | $935,757 | -- | $208 / Sq Ft |
Tax History Compared to Growth
Tax History
| Year | Tax Paid | Tax Assessment Tax Assessment Total Assessment is a certain percentage of the fair market value that is determined by local assessors to be the total taxable value of land and additions on the property. | Land | Improvement |
|---|---|---|---|---|
| 2024 | $13,803 | $761,600 | $166,400 | $595,200 |
| 2023 | $14,116 | $761,600 | $166,400 | $595,200 |
| 2021 | $12,836 | $761,600 | $166,400 | $595,200 |
| 2020 | $2,788 | $166,400 | $166,400 | $0 |
| 2019 | $2,578 | $166,400 | $166,400 | $0 |
| 2018 | $2 | $100 | $100 | $0 |
| 2017 | $2 | $100 | $100 | $0 |
| 2016 | $2 | $100 | $100 | $0 |
| 2015 | -- | $0 | $0 | $0 |
Agents Affiliated with this Home
-
D
Seller's Agent in 2022
Denise Holmes
Bunbury & Assoc, REALTORS
(608) 576-5556
8 in this area
251 Total Sales
-

Seller Co-Listing Agent in 2022
Lindsay Koth
Bunbury & Assoc, REALTORS
(608) 469-3609
5 in this area
176 Total Sales
-

Buyer's Agent in 2022
Heather Taylor
MHB Real Estate
(608) 475-1602
1 in this area
72 Total Sales
-

Seller's Agent in 2020
Amy Roehl
Tim O'Brien Homes LLC
(608) 219-3511
1 in this area
64 Total Sales
Map
Source: South Central Wisconsin Multiple Listing Service
MLS Number: 1932002
APN: 0809-163-4539-0
- 5606 Shenandoah Dr
- 5803 Bellewood Dr
- L103 Tuscany Ln
- Lot 149 Tuscany Ln
- 5571 Surrey Ln
- 5824 Eagle Prairie Ct
- 5831 Eagle Prairie Ct
- 5556 Surrey Ln
- 1713 Daily Dr
- 5838 Holstein Ct
- 4989 Silo Prairie Dr
- 4981 Silo Prairie Dr
- 4991 Silo Prairie Dr
- 5596 Surrey Ln
- 5500 Surrey Ln
- 1401 Blue Ridge Trail
- L104 Tuscany Ln
- 1952 Foggy Mountain Pass
- 1612 Savannah Way
- 5018 Apricot Blossom Ct
