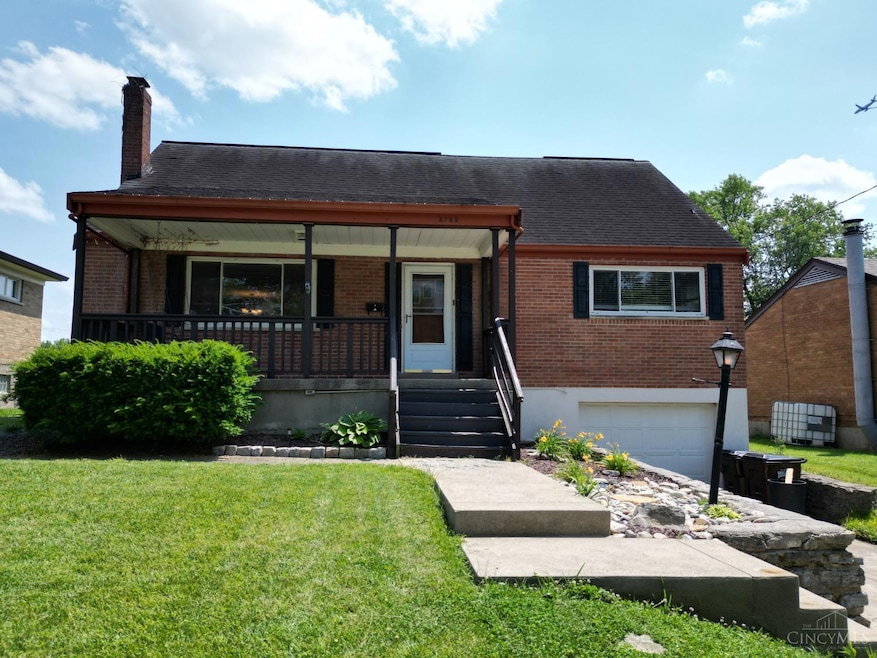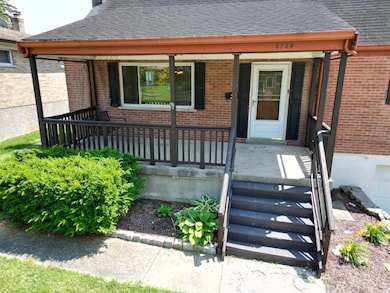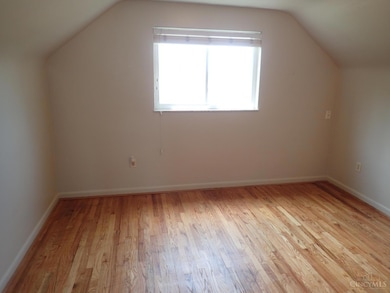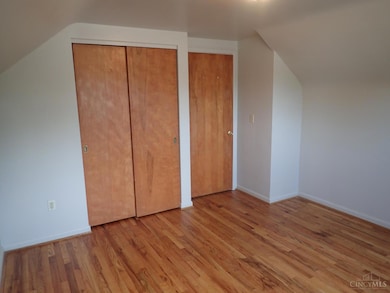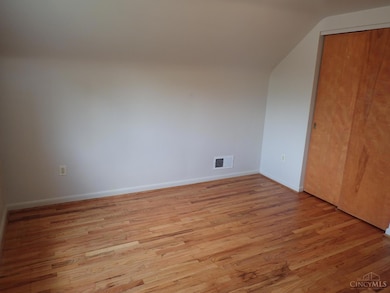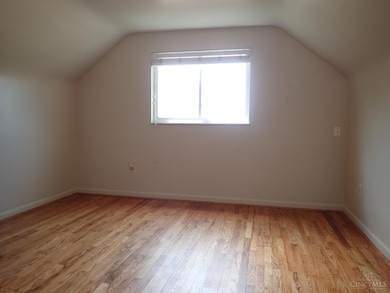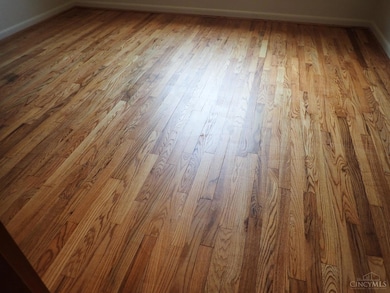5789 Juvene Way Cincinnati, OH 45233
Cotillion Village NeighborhoodEstimated payment $1,574/month
Highlights
- Cape Cod Architecture
- Main Floor Bedroom
- Walk-In Pantry
- Wood Flooring
- No HOA
- Formal Dining Room
About This Home
Step into charm and comfort with this beautifully updated 4-bedroom, 3-bath brick Cape Cod offering over 2,100+ sq ft of living space!** You'll love the rich character of the refinished hardwood floors, classic cove ceilings, and the modern touches throughout. The stylish kitchen is fully equipped with appliances, a walk-in pantry, and tons of cabinet space. Need more room to relax or entertain? Head downstairs to the walk-out basement featuring a newly carpeted family roomperfect for movie nights or game days. Additional perks include a high-efficiency HVAC system, updated vinyl windows, and a fully fenced backyard complete with a fire pitready for summer evenings and s'mores! All of this just minutes from parks, schools, and shopping. This one checks all the boxesschedule your showing today before it's gone!
Home Details
Home Type
- Single Family
Est. Annual Taxes
- $4,661
Year Built
- Built in 1960
Lot Details
- 6,882 Sq Ft Lot
- Lot Dimensions are 55x125
- Aluminum or Metal Fence
- Level Lot
Parking
- 1 Car Attached Garage
- Oversized Parking
- Front Facing Garage
- Garage Door Opener
- Driveway
- On-Street Parking
Home Design
- Cape Cod Architecture
- Brick Exterior Construction
- Poured Concrete
- Shingle Roof
Interior Spaces
- 2,160 Sq Ft Home
- 1.5-Story Property
- Woodwork
- Ceiling Fan
- Chandelier
- Vinyl Clad Windows
- Insulated Windows
- Formal Dining Room
Kitchen
- Walk-In Pantry
- Oven or Range
- Microwave
- Dishwasher
- Solid Wood Cabinet
Flooring
- Wood
- Tile
- Vinyl
Bedrooms and Bathrooms
- 4 Bedrooms
- Main Floor Bedroom
- 3 Full Bathrooms
Partially Finished Basement
- Walk-Out Basement
- Basement Fills Entire Space Under The House
Outdoor Features
- Patio
- Porch
Location
- Property is near a bus stop
Utilities
- Forced Air Heating and Cooling System
- Heating System Uses Gas
- 220 Volts
- Electric Water Heater
- Cable TV Available
Community Details
- No Home Owners Association
Map
Home Values in the Area
Average Home Value in this Area
Tax History
| Year | Tax Paid | Tax Assessment Tax Assessment Total Assessment is a certain percentage of the fair market value that is determined by local assessors to be the total taxable value of land and additions on the property. | Land | Improvement |
|---|---|---|---|---|
| 2024 | $4,661 | $76,311 | $10,000 | $66,311 |
| 2023 | $4,591 | $76,311 | $10,000 | $66,311 |
| 2022 | $3,758 | $55,573 | $10,066 | $45,507 |
| 2021 | $3,562 | $55,573 | $10,066 | $45,507 |
| 2020 | $3,612 | $55,573 | $10,066 | $45,507 |
| 2019 | $3,464 | $47,909 | $8,677 | $39,232 |
| 2018 | $3,468 | $47,909 | $8,677 | $39,232 |
| 2017 | $3,131 | $47,909 | $8,677 | $39,232 |
| 2016 | $3,327 | $51,006 | $8,960 | $42,046 |
| 2015 | $3,331 | $51,006 | $8,960 | $42,046 |
| 2014 | $3,335 | $51,006 | $8,960 | $42,046 |
| 2013 | $3,302 | $53,691 | $9,433 | $44,258 |
Property History
| Date | Event | Price | List to Sale | Price per Sq Ft |
|---|---|---|---|---|
| 08/07/2025 08/07/25 | Pending | -- | -- | -- |
| 07/31/2025 07/31/25 | Price Changed | $225,000 | -2.2% | $104 / Sq Ft |
| 07/19/2025 07/19/25 | Price Changed | $230,000 | -2.1% | $106 / Sq Ft |
| 07/08/2025 07/08/25 | For Sale | $235,000 | 0.0% | $109 / Sq Ft |
| 06/13/2025 06/13/25 | Pending | -- | -- | -- |
| 06/10/2025 06/10/25 | For Sale | $235,000 | -- | $109 / Sq Ft |
Purchase History
| Date | Type | Sale Price | Title Company |
|---|---|---|---|
| Warranty Deed | $223,000 | None Listed On Document | |
| Interfamily Deed Transfer | -- | None Available | |
| Warranty Deed | $153,400 | Chicago Title Insurance Co | |
| Sheriffs Deed | $100,000 | None Available |
Mortgage History
| Date | Status | Loan Amount | Loan Type |
|---|---|---|---|
| Open | $227,794 | VA | |
| Previous Owner | $150,657 | FHA |
Source: MLS of Greater Cincinnati (CincyMLS)
MLS Number: 1843832
APN: 540-0111-0217
- 5819 Faysel Dr
- 815 Neeb Rd
- 5861 Chapelhill Dr
- 978 Countryridge Ln
- 5472 Gwendolyn Ridge
- 760 Stonebridge Dr
- 5660 Rapid Run Rd
- 1125 Hickorylake Dr
- 5668 Annajoe Ct
- 6095 Greenside Dr
- 5318 Hillside Ave
- 5320 Hillside Ave
- 763 Gilcrest Ln
- 6226 Rapid Run Rd
- 1366 Devils Backbone Rd
- 774 Ivyhill Dr
- 522 Morrvue Dr
- 5312 Panther Ct
- 5349 Foley Rd
- 5347 Carefree Ct
