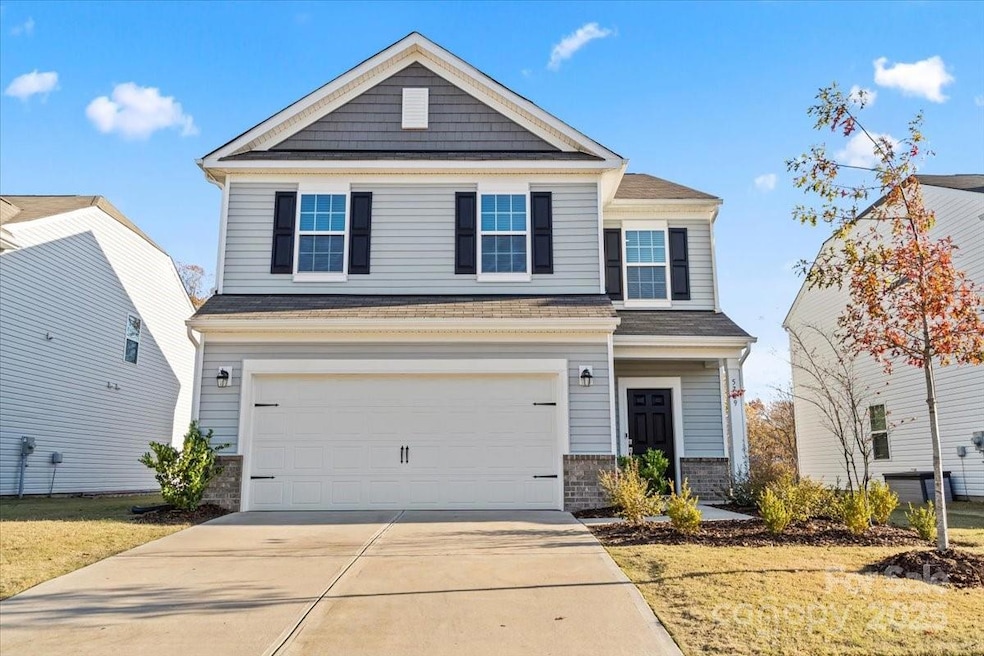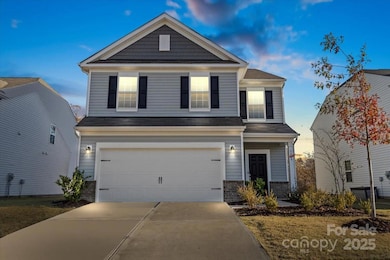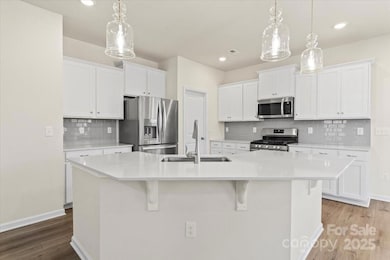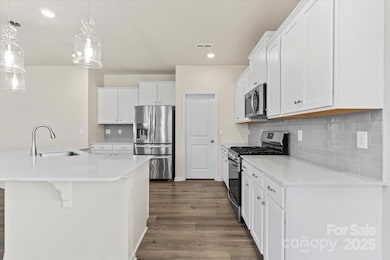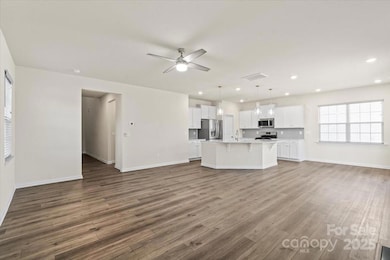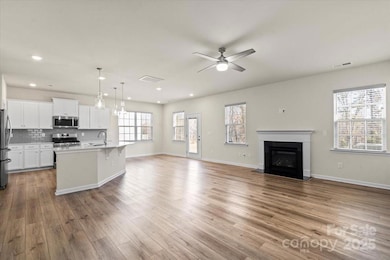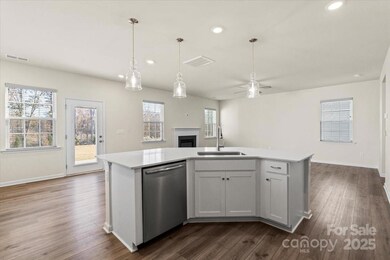5789 Oak Branch Cir Maiden, NC 28650
Estimated payment $2,106/month
Highlights
- Community Cabanas
- Fitness Center
- 2 Car Attached Garage
- Maiden Middle School Rated A-
- Clubhouse
- Patio
About This Home
Beautiful Nearly-New Home Built in 2023! Seller is offering $8,000 toward buyer’s closing costs!
Skip the hassle of new construction—this immaculate home is truly move-in ready with blinds installed, plus the refrigerator, washer, and dryer already in place. Located on a desirable lot backing to a natural area, you’ll enjoy added privacy with no homes behind you and a flat, usable backyard! Remaining lots in Shannon Woods do not offer this luxury. Inside, the main level features durable LVP flooring, quartz countertops, a spacious pantry, and a gas range that cooks will love. Upstairs offers four generous bedrooms plus a versatile loft and a conveniently located laundry room. All construction on this street is already complete, so you can enjoy a peaceful setting without the noise or traffic of ongoing builds. Community amenities—currently nearing completion—will include a pool, clubhouse, cabana and fitness center.
Listing Agent
Southern Homes of the Carolinas, Inc Brokerage Email: julie@juliewilliamsrealestate.com License #196105 Listed on: 11/13/2025
Home Details
Home Type
- Single Family
Est. Annual Taxes
- $1,474
Year Built
- Built in 2023
HOA Fees
- $86 Monthly HOA Fees
Parking
- 2 Car Attached Garage
Home Design
- Slab Foundation
- Architectural Shingle Roof
- Vinyl Siding
Interior Spaces
- 2-Story Property
- Gas Log Fireplace
- Insulated Windows
- Sliding Doors
- Living Room with Fireplace
- Pull Down Stairs to Attic
- Carbon Monoxide Detectors
Kitchen
- Gas Range
- Microwave
- Dishwasher
- Disposal
Flooring
- Carpet
- Tile
- Vinyl
Bedrooms and Bathrooms
- 4 Bedrooms
Laundry
- Laundry Room
- Laundry on upper level
- Washer and Dryer
Outdoor Features
- Patio
Schools
- Balls Creek Elementary School
- Mills Creek Middle School
- Bandys High School
Utilities
- Central Air
- Heating System Uses Natural Gas
- Gas Water Heater
Listing and Financial Details
- Assessor Parcel Number 3686087786940000
Community Details
Overview
- Csi Association
- Built by Lennar
- Shannon Woods Subdivision, Westbury A Floorplan
- Mandatory home owners association
Amenities
- Clubhouse
Recreation
- Fitness Center
- Community Cabanas
- Community Pool
Map
Home Values in the Area
Average Home Value in this Area
Tax History
| Year | Tax Paid | Tax Assessment Tax Assessment Total Assessment is a certain percentage of the fair market value that is determined by local assessors to be the total taxable value of land and additions on the property. | Land | Improvement |
|---|---|---|---|---|
| 2025 | $1,474 | $299,300 | $14,900 | $284,400 |
| 2024 | $1,474 | $299,300 | $14,900 | $284,400 |
Property History
| Date | Event | Price | List to Sale | Price per Sq Ft |
|---|---|---|---|---|
| 11/13/2025 11/13/25 | For Sale | $359,900 | -- | $166 / Sq Ft |
Purchase History
| Date | Type | Sale Price | Title Company |
|---|---|---|---|
| Special Warranty Deed | $356,000 | None Listed On Document |
Mortgage History
| Date | Status | Loan Amount | Loan Type |
|---|---|---|---|
| Open | $155,999 | New Conventional |
Source: Canopy MLS (Canopy Realtor® Association)
MLS Number: 4321467
APN: 3686087786940000
- 2865 Water Plant Rd
- 3512 Meldonna Dr
- 3600 Ray Danner Rd
- 4194 Buffalo Shoals Rd
- 3597 Ray Danner Rd
- 3391 Briarwood Dr
- 2251 Ashwood St
- 2734 Orangewood Ln
- 4722 Chapel Rd
- 3610 Providence Mill Rd
- 4475 N Wynswept Dr
- 4561 N Wynswept Dr
- 0000 Bud Arndt Rd
- 3371 S Nc 16 Hwy Unit B
- 1428 Wildflower St
- 1432 Wildflower St
- 194 Providence Mill Rd
- 3125 Winfield Dr
- 1109 E Main St
- 3924 E Maiden Rd
- 2039 Morning Gold Dr
- 3144 Rickwood Dr
- 1022 E Main St
- 115 Brentwood Dr
- 3288 Anderson Mountain Rd
- 6436 Fairfax Ct
- 5507 Bucks Garage Rd Unit B
- 5507 Bucks Garage Rd Unit B
- 6004 Oak Br Cir
- 800 Saint James Church Rd
- 6487 Fairfax Ct
- 6511 Fairfax Ct
- 5986 Oak Br Cir
- 5968 Oak Br Cir
- 5998 Oak Br Cir
- 723 Mylinda Dr Unit 723
- 5000 Hathaway Ln
- 5589 Wrenn Dr
- 4421 Dillbrook Ln
- 6431 Little Mountain Rd
