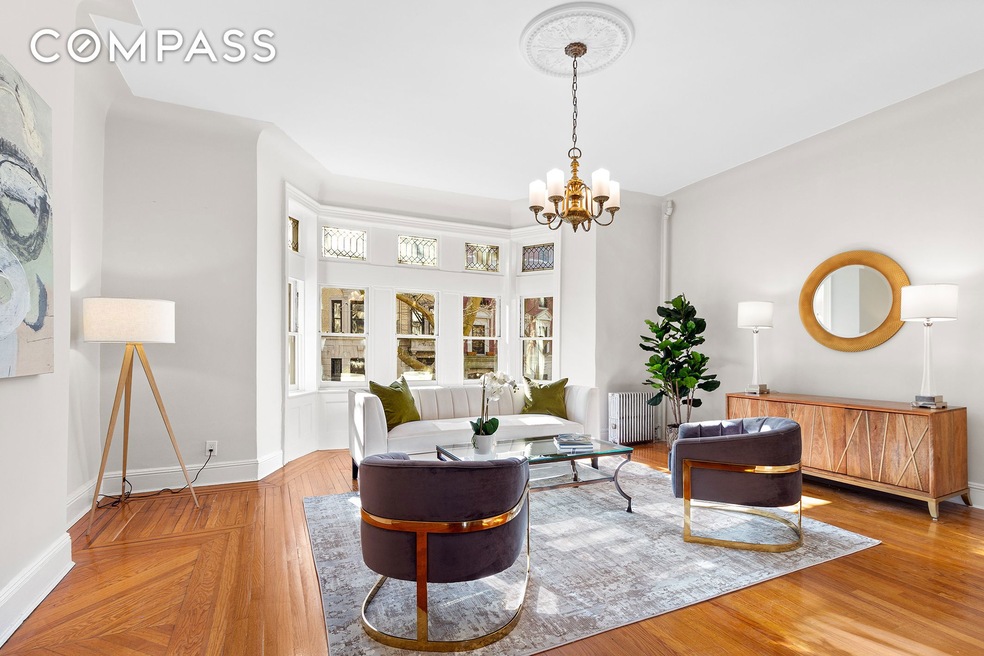
579 5th St Unit 4 Brooklyn, NY 11215
Park Slope NeighborhoodHighlights
- Wood Flooring
- 1 Fireplace
- No HOA
- P.S. 321 William Penn Rated A
- High Ceiling
- Crown Molding
About This Home
As of May 2025Discover the rare elegance of 579 5th Street, a stunning 20’ wide Tudor-style townhouse on a 100’ deep lot, nestled in the coveted Park Slope Historic District. Built in 1903 as part of a distinguished row of 12 townhomes by Lane and Yeandle, this property evolved from a stately single-family home into a two-family residence with a doctor’s office in 1946, and finally into a legal three-family home in 1972—all while preserving its historic grandeur and adapting to modern needs.
The garden-level apartment offers a spacious floor-through layout with its own private entrance and exclusive access to the garden and a finished basement. Boasting 8.5-foot ceilings and two full bathrooms, it’s a serene retreat with thoughtful amenities.
The grand duplex spans the second and third floors, extending 70 feet from front to back. With soaring 10-foot ceilings, four bedrooms, two full bathrooms, and elegant arched doorways, this space blends historic charm with modern luxury. Stained glass accents further elevate its timeless character.
The top two floors feature a bright two-bedroom, two-bathroom apartment, complete with a stunning roof terrace offering panoramic views of Brooklyn and Manhattan. Skylights bathe the space in natural light, enhancing its warmth and openness.
Modern comforts include washer-dryer units in each apartment, multiple gas fireplaces, and a newer gas boiler for year-round convenience. This versatile home is ideal as a residence with rental income or as a single-family conversion, offering a unique blend of historic architecture and contemporary living.
Delivered Vacant! Don’t miss this chance to own a piece of Park Slope history. Contact us today to schedule your private viewing.
Property Details
Home Type
- Multi-Family
Est. Annual Taxes
- $20,988
Year Built
- Built in 1903
Lot Details
- Lot Dimensions are 20.000000x100.000000
- Private Entrance
Home Design
- Triplex
Interior Spaces
- 4,500 Sq Ft Home
- Crown Molding
- High Ceiling
- Recessed Lighting
- Chandelier
- 1 Fireplace
- Wood Flooring
- Basement Fills Entire Space Under The House
- Laundry in unit
Bedrooms and Bathrooms
- 7 Bedrooms
- 6 Full Bathrooms
Outdoor Features
- Patio
Utilities
- No Cooling
- Heating System Uses Natural Gas
Community Details
- No Home Owners Association
- 3 Units
- Park Slope Subdivision
- 5-Story Property
Listing and Financial Details
- Legal Lot and Block 0061 / 01083
Ownership History
Purchase Details
Home Financials for this Owner
Home Financials are based on the most recent Mortgage that was taken out on this home.Purchase Details
Purchase Details
Similar Homes in the area
Home Values in the Area
Average Home Value in this Area
Purchase History
| Date | Type | Sale Price | Title Company |
|---|---|---|---|
| Deed | $4,800,000 | -- | |
| Deed | -- | -- | |
| Deed | -- | -- | |
| Deed | -- | -- |
Mortgage History
| Date | Status | Loan Amount | Loan Type |
|---|---|---|---|
| Open | $4,080,000 | Purchase Money Mortgage |
Property History
| Date | Event | Price | Change | Sq Ft Price |
|---|---|---|---|---|
| 05/14/2025 05/14/25 | Sold | $4,800,000 | 0.0% | $1,067 / Sq Ft |
| 02/01/2025 02/01/25 | Pending | -- | -- | -- |
| 01/13/2025 01/13/25 | For Sale | $4,800,000 | -- | $1,067 / Sq Ft |
Tax History Compared to Growth
Tax History
| Year | Tax Paid | Tax Assessment Tax Assessment Total Assessment is a certain percentage of the fair market value that is determined by local assessors to be the total taxable value of land and additions on the property. | Land | Improvement |
|---|---|---|---|---|
| 2025 | $20,991 | $318,240 | $51,900 | $266,340 |
| 2024 | $20,991 | $358,920 | $51,900 | $307,020 |
| 2023 | $20,151 | $329,460 | $51,900 | $277,560 |
| 2022 | $18,686 | $303,660 | $51,900 | $251,760 |
| 2021 | $18,585 | $290,580 | $51,900 | $238,680 |
| 2020 | $9,238 | $328,620 | $51,900 | $276,720 |
| 2019 | $18,219 | $293,040 | $51,900 | $241,140 |
| 2018 | $16,855 | $82,684 | $13,492 | $69,192 |
| 2017 | $15,901 | $78,004 | $16,615 | $61,389 |
| 2016 | $14,712 | $73,591 | $20,481 | $53,110 |
| 2015 | $8,875 | $73,591 | $24,261 | $49,330 |
| 2014 | $8,875 | $72,576 | $20,770 | $51,806 |
Agents Affiliated with this Home
-
J
Seller's Agent in 2025
Jeff Montana
Compass
-
K
Seller Co-Listing Agent in 2025
Karl Gerald
Compass
Map
Source: Real Estate Board of New York (REBNY)
MLS Number: RLS11028570
APN: 01083-0061
- 575 4th St Unit 6
- 576 5th St Unit B2
- 300 8th Ave Unit 3I
- 300 8th Ave Unit 1-N
- 300 8th Ave Unit 2O
- 511 8th Ave
- 600 2nd St
- 557 3rd St Unit 3
- 88 Prospect Park W Unit 4D
- 524 5th St
- 590 6th St Unit 3 L
- 102 Prospect Park W Unit 2
- 539 3rd St
- 648 2nd St Unit 2
- 611 2nd St
- 502 1st St Unit 1
- 119 Prospect Park W Unit 1
- 504 7th St
- 292 Garfield Place Unit 2
- 296 Garfield Place Unit 3R
