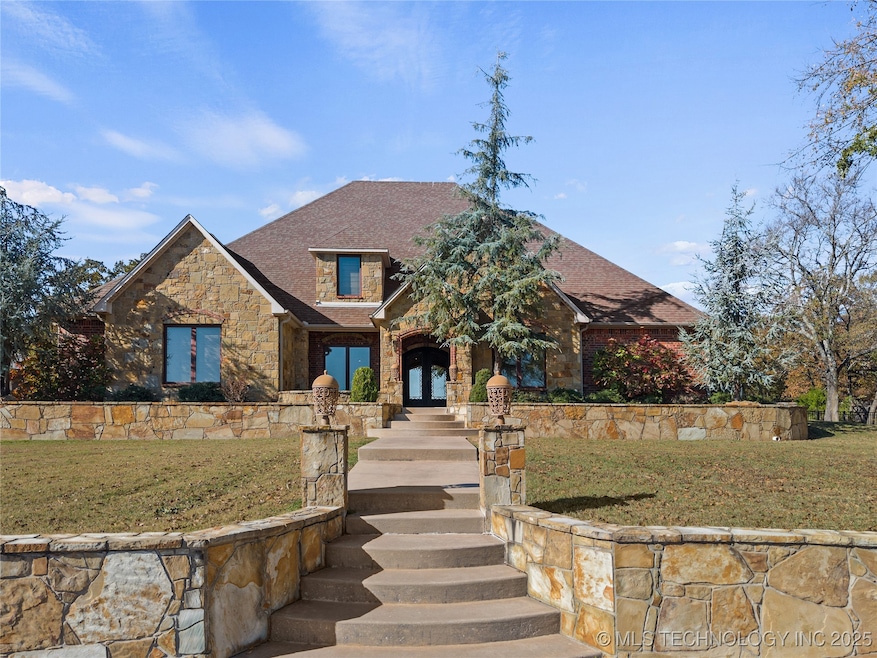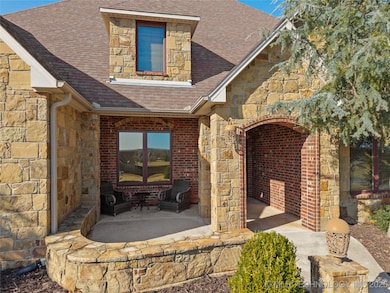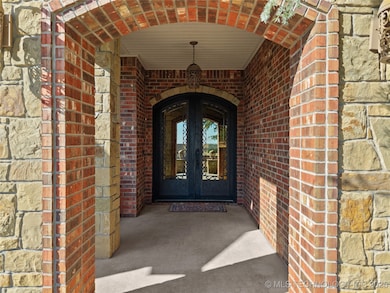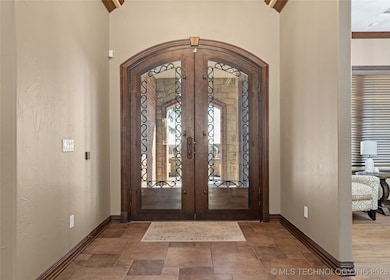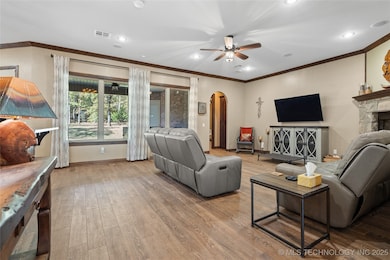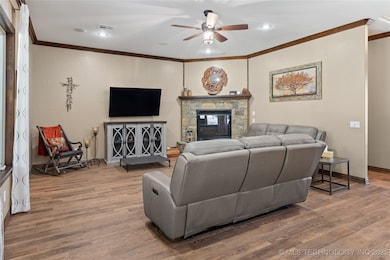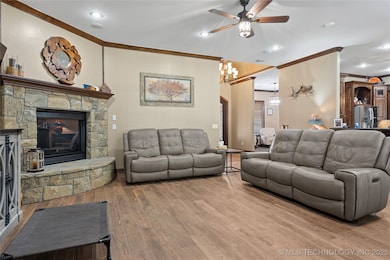579 Chateau Bend Ardmore, OK 73401
Estimated payment $4,632/month
Highlights
- Safe Room
- Spa
- Mature Trees
- Plainview Primary School Rated A-
- Gated Community
- Granite Countertops
About This Home
Stunning Executive 4 Bedroom Home on 1.46 Acres in Exclusive Gated Community! Perched up on the hill and offering sweeping views of the subdivision below, this 4 bedroom, 3.2 bath rock home blends luxury, privacy and Hill Country charm. Set on 1.46 beautifully landscaped acres within a gated community and located in a highly sought-after school district, this residence is designed for both comfort and sophistication. The long front walkway with tiered steps leads to an elevated front porch and a striking black metal double door entry with wrought iron detailing. Inside, you'll find rich wood tile flooring, elegant finishes and an open layout built for both family living and entertaining. The spacious living area features a gorgeous gas stone fireplace and flows effortlessly into a chef's kitchen complete with granite countertops, a large island, gas cooktop with rock surround. The oversized master suite is a true retreat with recessed tray ceilings and a spa-like bath offering an oval soaking tub, walk-in-shower, dual vanities and an expansive master closet. The office and one of the bedrooms share a Jack-and-Jill bath and office space that has a secure saferoom/closet, which adds valuable peace of mind. The third bedroom by the laundry room has an on-suite bath. Upstairs a theater room awaits-complete with screen, projector, large walk-in closet, half bath, hobby room and a kitchenette with granite countertops, sink & refrigerator.
Step outside and take in the unparalleled privacy: the backyard is fenced with decorative iron fence that borders wooded acreage with quiet natural views. Additional Highlights include an oversized 3 car attached garage, 40X40 Metal Shop with Two 10X12 Rollup doors, a 20X40 Overhang and Spray Foam Insulation.
This executive home offers luxury living and privacy and scenic surroundings. Homes like this don't come along often.
Home Details
Home Type
- Single Family
Est. Annual Taxes
- $6,679
Year Built
- Built in 2014
Lot Details
- 1.46 Acre Lot
- East Facing Home
- Decorative Fence
- Landscaped
- Sprinkler System
- Mature Trees
HOA Fees
- $125 Monthly HOA Fees
Parking
- 3 Car Attached Garage
- Side Facing Garage
- Driveway
Home Design
- Brick Exterior Construction
- Slab Foundation
- Wood Frame Construction
- Fiberglass Roof
- Asphalt
- Stone
Interior Spaces
- 3,843 Sq Ft Home
- Ceiling Fan
- Gas Log Fireplace
- Vinyl Clad Windows
- Insulated Windows
- Insulated Doors
Kitchen
- Double Oven
- Cooktop
- Microwave
- Dishwasher
- Granite Countertops
- Disposal
Flooring
- Carpet
- Tile
Bedrooms and Bathrooms
- 4 Bedrooms
- Soaking Tub
Laundry
- Laundry Room
- Washer and Electric Dryer Hookup
Home Security
- Safe Room
- Security System Owned
- Fire and Smoke Detector
Eco-Friendly Details
- Energy-Efficient Windows
- Energy-Efficient Insulation
- Energy-Efficient Doors
Outdoor Features
- Spa
- Covered Patio or Porch
- Exterior Lighting
- Separate Outdoor Workshop
- Rain Gutters
Schools
- Plainview Elementary School
- Plainview High School
Utilities
- Zoned Heating and Cooling
- Electric Water Heater
- Aerobic Septic System
Community Details
Overview
- Tuscan Vineyards Ph III Subdivision
Recreation
- Community Spa
Security
- Gated Community
Map
Home Values in the Area
Average Home Value in this Area
Tax History
| Year | Tax Paid | Tax Assessment Tax Assessment Total Assessment is a certain percentage of the fair market value that is determined by local assessors to be the total taxable value of land and additions on the property. | Land | Improvement |
|---|---|---|---|---|
| 2024 | $6,676 | $74,026 | $6,766 | $67,260 |
| 2023 | $6,479 | $71,871 | $6,600 | $65,271 |
| 2022 | $6,463 | $72,600 | $6,300 | $66,300 |
| 2021 | $6,658 | $72,600 | $6,300 | $66,300 |
| 2020 | $6,714 | $72,440 | $6,300 | $66,140 |
| 2019 | $6,404 | $70,962 | $6,300 | $64,662 |
| 2018 | $6,162 | $68,895 | $6,300 | $62,595 |
| 2017 | $5,983 | $66,564 | $6,300 | $60,264 |
| 2016 | $5,894 | $65,687 | $6,300 | $59,387 |
| 2015 | $5,833 | $63,774 | $6,300 | $57,474 |
| 2014 | $585 | $6,300 | $6,300 | $0 |
Property History
| Date | Event | Price | List to Sale | Price per Sq Ft | Prior Sale |
|---|---|---|---|---|---|
| 11/22/2025 11/22/25 | For Sale | $748,000 | +23.6% | $195 / Sq Ft | |
| 12/15/2020 12/15/20 | Sold | $605,000 | -6.9% | $149 / Sq Ft | View Prior Sale |
| 11/03/2020 11/03/20 | Pending | -- | -- | -- | |
| 11/03/2020 11/03/20 | For Sale | $649,900 | -- | $160 / Sq Ft |
Purchase History
| Date | Type | Sale Price | Title Company |
|---|---|---|---|
| Warranty Deed | $605,000 | Stewart Title Of Ok Inc |
Mortgage History
| Date | Status | Loan Amount | Loan Type |
|---|---|---|---|
| Open | $467,000 | New Conventional |
Source: MLS Technology
MLS Number: 2547308
APN: 9366-00-001-011-0-001-00
- 473 Tuscan Rd
- 150 Chateau Bend
- 39 Tuscan Rd
- 2857 Bussell Ridge Rd
- 103 Lockwood Ln
- 400 Scenic Cir
- 1777 Bussel Rd & Hedges Rd
- 0 S Plainview Rd
- 0000 Chadwick Ln
- 284 Songbird Trail
- 0000 White Tail Ln
- 161 Chadwick Ln
- 1602 Tara Dr
- 1507 Southern Hills Dr
- 1508 Southern Hills Dr
- 3125 S Commerce St
- 0 Foxden Rd Unit 2511367
- 1013 Prairie View Rd
- 1022 Indian Plains Rd
- 145 Cross Creek Cir
- 4750 Travertine
- 915 C St SW
- 1721 Broadway Place
- 1209 Stanley St SW
- 12 Sunset Dr SW
- 56 Joy Place
- 3821 12th Ave NW
- 225 A St SW
- 208 B St SW
- 622 A St NW
- 1228 D St NW
- 115 Monroe St NE
- 1201 L St NE
- 402 Ash St
- 3450 N Commerce St
- 3117 Cardinal Dr
- 800 Richland Rd
- 40 Berwyn Ln
- 171 5th St
- 13001 Owen Ln Unit 13005
