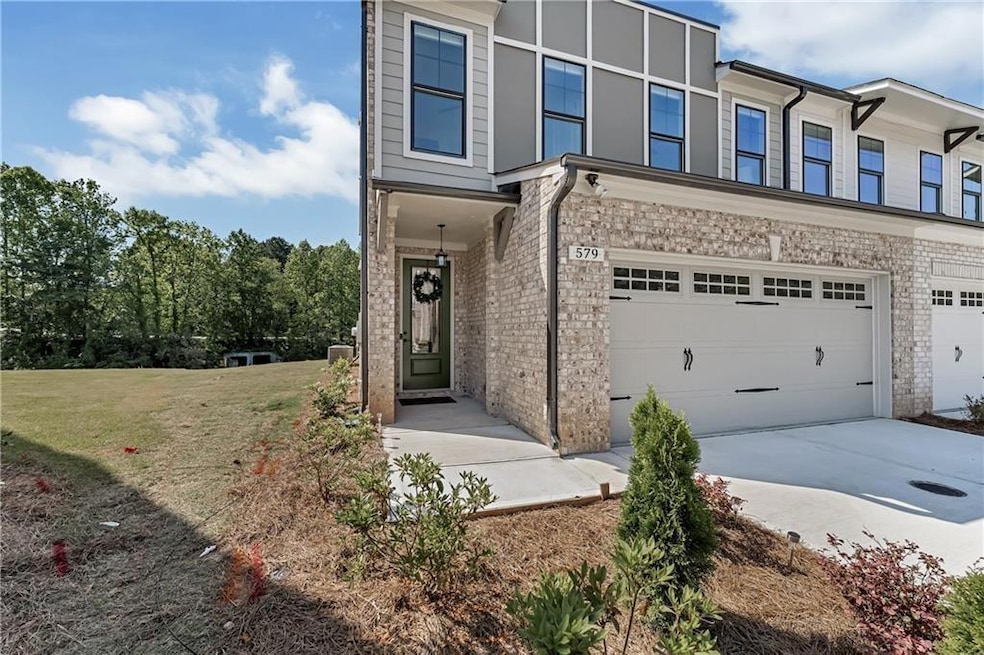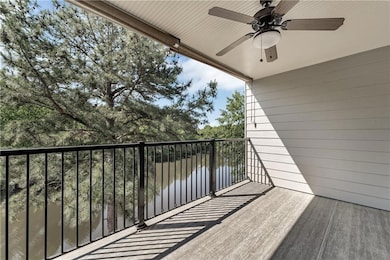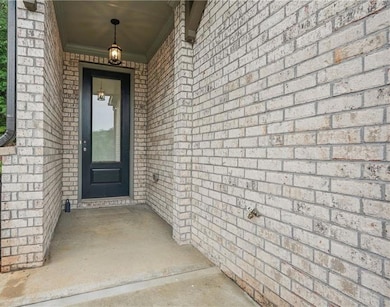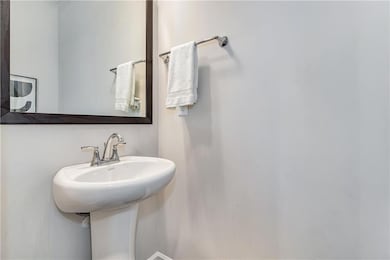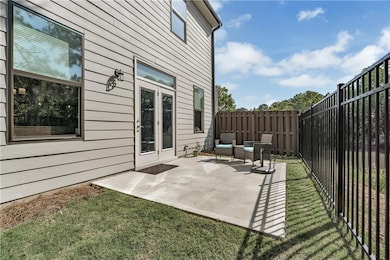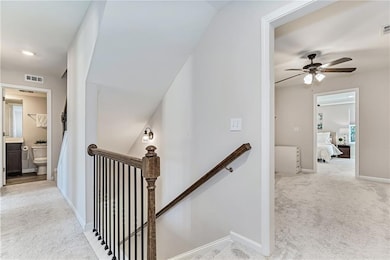579 Collections Dr Lawrenceville, GA 30043
Estimated payment $2,881/month
Highlights
- Open-Concept Dining Room
- Gated Community
- Community Lake
- Jackson Elementary School Rated A-
- Lake View
- Private Lot
About This Home
Location !!!! Location!!!!!! Near K town
H mart Suwanee 13min. Assi Plaza 9min,H Mart Duluth 15min ,Zion Market 14Mim Mega Mart 13min,Sugarloaf Mill 6min
This beautifully designed, turn-key townhome offers an open and airy floor plan filled with natural light, elegant finishes, and upgraded flooring throughout. This 3-story home has been freshly painted in modern, neutral tones, seamlessly blending style and comfort. The designer chef’s kitchen is a dream, featuring stainless steel appliances, granite countertops, an oversized island with a sink, and a seamless view into the spacious family room and dining area—perfect for entertaining. The open dining space is ideal for gatherings, while the cozy family room provides a warm and inviting atmosphere. Retreat to the oversized primary suite, complete with plush carpeting, a tray ceiling, recessed lighting, and a large walk-in closet. The spa-like bath boasts a dual vanity with ample counter space and a beautifully tiled shower. Secondary bedrooms are generously sized with extensive closet space. The third-floor bonus room serves as a versatile space—ideal as a guest suite, media room, or home office—with its own attached full bath and private balcony offering stunning lake views. Enjoy outdoor living in the fenced backyard, where tranquil lake views create a peaceful retreat. Additional highlights include a convenient second-floor laundry room, the garage includes a Tesla charger, and the added security of a gated community. Home built by an Energy Star Certified® Builder as well! Located in the heart of Lawrenceville, this home offers easy access to Sugarloaf Mills, Rock Springs Park, The Shoppes at Webb Gin, Aurora Theatre, and major highways, putting shopping, dining, and entertainment right at your doorstep. Don’t miss your chance to wake up to gorgeous lake views every day, schedule your showing today! Don’t miss the opportunity to wake up to gorgeous lake views every day—schedule your showing today!
Townhouse Details
Home Type
- Townhome
Est. Annual Taxes
- $5,194
Year Built
- Built in 2021
Lot Details
- 871 Sq Ft Lot
- End Unit
- Back Yard Fenced
HOA Fees
- $125 Monthly HOA Fees
Parking
- 2 Car Garage
- Parking Accessed On Kitchen Level
- Front Facing Garage
- Garage Door Opener
- Driveway Level
- On-Street Parking
- Parking Lot
Property Views
- Lake
- Neighborhood
Home Design
- Slab Foundation
- Composition Roof
- Cement Siding
- Brick Front
Interior Spaces
- 2,295 Sq Ft Home
- 3-Story Property
- Ceiling Fan
- Double Pane Windows
- Entrance Foyer
- Open-Concept Dining Room
- Bonus Room
- Security Gate
Kitchen
- Open to Family Room
- Walk-In Pantry
- Double Oven
- Electric Cooktop
- Dishwasher
- Kitchen Island
- Stone Countertops
- Wood Stained Kitchen Cabinets
- Disposal
Flooring
- Wood
- Carpet
Bedrooms and Bathrooms
- 4 Bedrooms
- Oversized primary bedroom
- Dual Closets
- Walk-In Closet
- Dual Vanity Sinks in Primary Bathroom
- Shower Only
Laundry
- Laundry Room
- Laundry on upper level
Outdoor Features
- Balcony
- Patio
- Exterior Lighting
Schools
- Jackson - Gwinnett Elementary School
- Northbrook Middle School
- Peachtree Ridge High School
Utilities
- Forced Air Heating and Cooling System
- 110 Volts
- Electric Water Heater
- Phone Available
- Cable TV Available
Listing and Financial Details
- Assessor Parcel Number R7034 313
Community Details
Overview
- 39 Units
- Home Management Services Association, Phone Number (770) 667-0595
- The Collection At Wolf Creek Subdivision
- Rental Restrictions
- Community Lake
Recreation
- Dog Park
Security
- Gated Community
- Carbon Monoxide Detectors
- Fire and Smoke Detector
Map
Home Values in the Area
Average Home Value in this Area
Tax History
| Year | Tax Paid | Tax Assessment Tax Assessment Total Assessment is a certain percentage of the fair market value that is determined by local assessors to be the total taxable value of land and additions on the property. | Land | Improvement |
|---|---|---|---|---|
| 2025 | $5,182 | $168,120 | $26,000 | $142,120 |
| 2024 | $5,194 | $161,840 | $24,800 | $137,040 |
| 2023 | $5,194 | $120,280 | $18,400 | $101,880 |
| 2022 | $519 | $120,280 | $18,400 | $101,880 |
| 2021 | $519 | $14,400 | $14,400 | $0 |
Property History
| Date | Event | Price | List to Sale | Price per Sq Ft | Prior Sale |
|---|---|---|---|---|---|
| 11/12/2025 11/12/25 | Pending | -- | -- | -- | |
| 10/07/2025 10/07/25 | For Sale | $437,500 | +1.0% | $191 / Sq Ft | |
| 04/18/2025 04/18/25 | Sold | $433,000 | -3.8% | $189 / Sq Ft | View Prior Sale |
| 03/14/2025 03/14/25 | Pending | -- | -- | -- | |
| 02/25/2025 02/25/25 | For Sale | $450,000 | -- | $196 / Sq Ft |
Purchase History
| Date | Type | Sale Price | Title Company |
|---|---|---|---|
| Limited Warranty Deed | -- | -- | |
| Limited Warranty Deed | $433,000 | -- | |
| Warranty Deed | -- | -- | |
| Limited Warranty Deed | $364,645 | -- |
Mortgage History
| Date | Status | Loan Amount | Loan Type |
|---|---|---|---|
| Open | $346,400 | New Conventional | |
| Previous Owner | $291,200 | New Conventional |
Source: First Multiple Listing Service (FMLS)
MLS Number: 7661945
APN: 7-034-313
- 2163 Pebble Beach Dr
- 1644 Sandy Beach Point
- 1622 Halliard Dr
- 2116 Tidal Cove
- 1771 Kristi Dr
- 1702 Herrington Rd
- 1694 Herrington Rd
- 2070 Stoneoak Dr
- 2261 Ewell Park Dr
- 1943 Thomas Pointe Trace
- 1923 Thomas Pointe Trace
- 2404 Malster Ln
- 2210 Atkinson Park Dr
- 2412 Malster Ln
- 2180 Atkinson Park Dr
- 1587 Herrington Rd
- 1915 Westfield Dr
