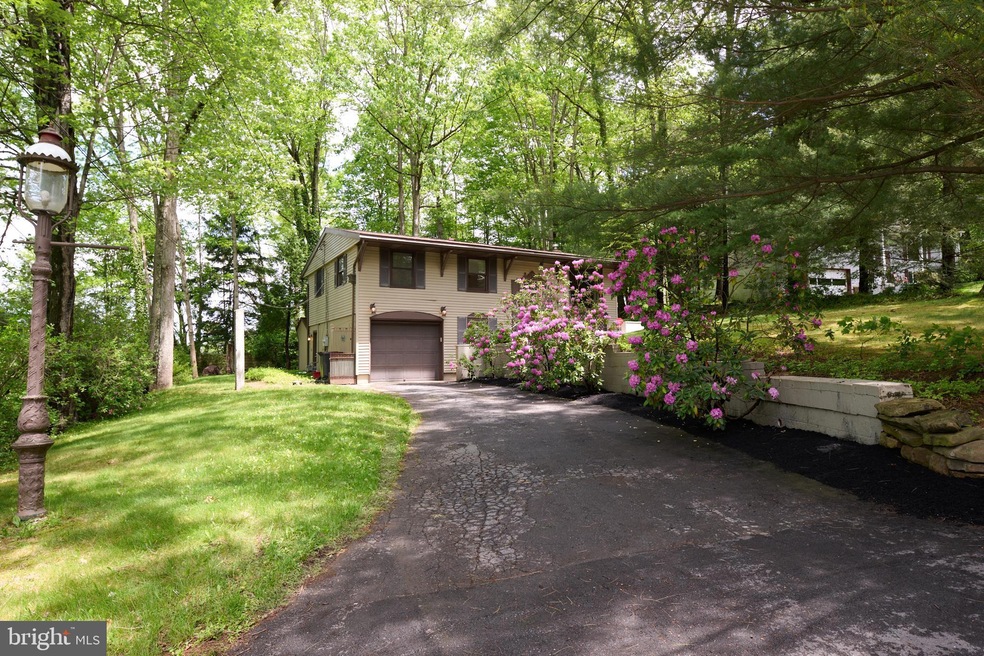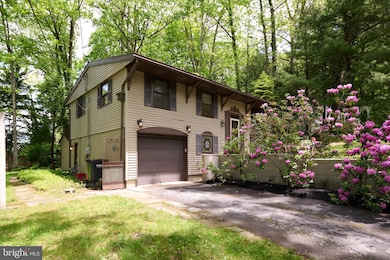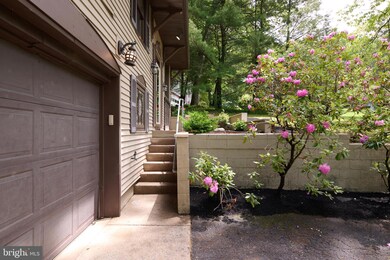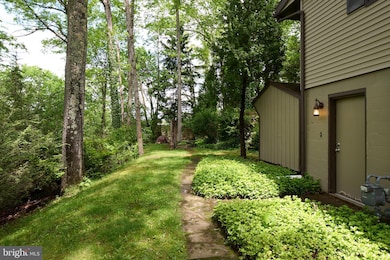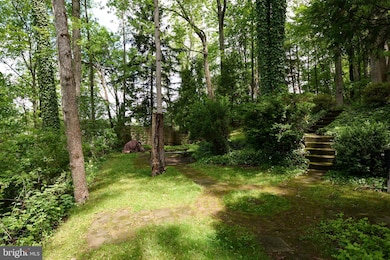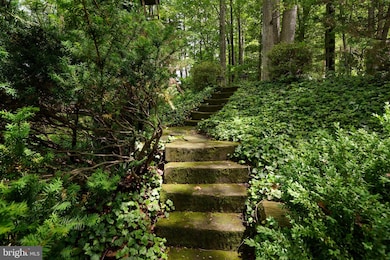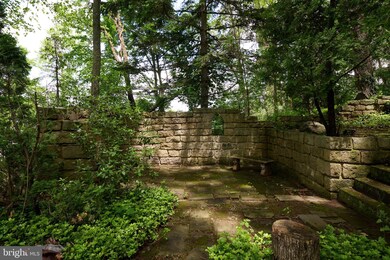
579 E Hillside Ave State College, PA 16803
Patton NeighborhoodHighlights
- Gourmet Kitchen
- Wood Flooring
- Great Room
- Park Forest Elementary School Rated A
- Sun or Florida Room
- No HOA
About This Home
As of August 2025Welcome to this charming 3-bedroom, 2-bathroom home located in the desirable Park Forest neighborhood! This property features a unique English garden that enhances its curb appeal. You'll appreciate the stunning copper accents, beautiful stained glass, and custom woodwork that truly make this home a special place.
Inside, you'll find fresh paint and hardwood floors throughout. The spacious sunroom boasts vaulted ceilings, creating an inviting atmosphere perfect for relaxation or entertaining. With energy-efficient gas heating, hot water, and cooking, this home not only offers comfort but also promotes sustainability.
The kitchen is equipped with modern stainless steel appliances, making it a delightful space for cooking and gathering.
Conveniently located, this home is within walking distance of Park Forest School and the local swimming pool. The CATA bus stop is just a block away, and you'll find restaurants, retail shops, entertainment venues, and medical facilities nearby.
Last Agent to Sell the Property
Kissinger, Bigatel & Brower License #AB065301 Listed on: 06/02/2025

Home Details
Home Type
- Single Family
Est. Annual Taxes
- $3,107
Year Built
- Built in 1950
Lot Details
- 0.31 Acre Lot
- Extensive Hardscape
- Property is zoned R2
Parking
- 1 Car Direct Access Garage
- Basement Garage
- Front Facing Garage
- Garage Door Opener
- Driveway
Home Design
- Split Foyer
- Shingle Roof
- Vinyl Siding
Interior Spaces
- Property has 2 Levels
- Wet Bar
- Built-In Features
- Wainscoting
- Ceiling Fan
- Gas Fireplace
- Window Treatments
- Stained Glass
- Wood Frame Window
- Sliding Doors
- Great Room
- Family Room Off Kitchen
- Dining Room
- Den
- Sun or Florida Room
- Carbon Monoxide Detectors
Kitchen
- Gourmet Kitchen
- Gas Oven or Range
- Range Hood
- Microwave
- Extra Refrigerator or Freezer
- Dishwasher
- Stainless Steel Appliances
- Kitchen Island
- Disposal
Flooring
- Wood
- Luxury Vinyl Plank Tile
Bedrooms and Bathrooms
- 3 Main Level Bedrooms
- En-Suite Primary Bedroom
- Bathtub with Shower
- Walk-in Shower
Laundry
- Laundry Room
- Dryer
- Washer
Partially Finished Basement
- Heated Basement
- Walk-Out Basement
- Basement Fills Entire Space Under The House
- Garage Access
- Shelving
- Laundry in Basement
Outdoor Features
- Patio
Utilities
- Central Air
- Ductless Heating Or Cooling System
- Vented Exhaust Fan
- Hot Water Baseboard Heater
- Electric Baseboard Heater
- 200+ Amp Service
- Natural Gas Water Heater
Community Details
- No Home Owners Association
- Park Forest Village Subdivision
Listing and Financial Details
- Assessor Parcel Number 18-009-,042-,0000-
Ownership History
Purchase Details
Home Financials for this Owner
Home Financials are based on the most recent Mortgage that was taken out on this home.Purchase Details
Purchase Details
Home Financials for this Owner
Home Financials are based on the most recent Mortgage that was taken out on this home.Similar Homes in State College, PA
Home Values in the Area
Average Home Value in this Area
Purchase History
| Date | Type | Sale Price | Title Company |
|---|---|---|---|
| Deed | $375,000 | None Listed On Document | |
| Deed | $375,000 | None Listed On Document | |
| Deed | $200,000 | None Available | |
| Warranty Deed | $189,000 | -- |
Mortgage History
| Date | Status | Loan Amount | Loan Type |
|---|---|---|---|
| Open | $300,000 | New Conventional | |
| Closed | $300,000 | New Conventional | |
| Previous Owner | $149,000 | Fannie Mae Freddie Mac |
Property History
| Date | Event | Price | Change | Sq Ft Price |
|---|---|---|---|---|
| 08/11/2025 08/11/25 | Sold | $375,000 | 0.0% | $208 / Sq Ft |
| 06/06/2025 06/06/25 | Pending | -- | -- | -- |
| 06/02/2025 06/02/25 | For Sale | $375,000 | -- | $208 / Sq Ft |
Tax History Compared to Growth
Tax History
| Year | Tax Paid | Tax Assessment Tax Assessment Total Assessment is a certain percentage of the fair market value that is determined by local assessors to be the total taxable value of land and additions on the property. | Land | Improvement |
|---|---|---|---|---|
| 2025 | $3,152 | $45,250 | $10,970 | $34,280 |
| 2024 | $2,940 | $45,250 | $10,970 | $34,280 |
| 2023 | $2,940 | $45,250 | $10,970 | $34,280 |
| 2022 | $2,870 | $45,250 | $10,970 | $34,280 |
| 2021 | $2,870 | $45,250 | $10,970 | $34,280 |
| 2020 | $2,870 | $45,250 | $10,970 | $34,280 |
| 2019 | $2,085 | $45,250 | $10,970 | $34,280 |
| 2018 | $2,782 | $45,250 | $10,970 | $34,280 |
| 2017 | $2,752 | $45,250 | $10,970 | $34,280 |
| 2016 | -- | $45,250 | $10,970 | $34,280 |
| 2015 | -- | $45,250 | $10,970 | $34,280 |
| 2014 | -- | $45,250 | $10,970 | $34,280 |
Agents Affiliated with this Home
-
Larry Walker

Seller's Agent in 2025
Larry Walker
Kissinger, Bigatel & Brower
(814) 404-6800
58 in this area
352 Total Sales
-
Jie Peng

Buyer's Agent in 2025
Jie Peng
RE/MAX
(814) 404-9949
34 in this area
115 Total Sales
Map
Source: Bright MLS
MLS Number: PACE2514996
APN: 18-009-042-0000
- 474 Douglas Dr
- 480 Douglas Dr
- 1952 Highland Dr
- 144 Kenley Ct Unit 144
- 291 Oakley Dr
- 656 Severn Dr
- 613 Wiltshire Dr
- 2565 Carnegie Dr
- 2047 Mary Ellen Ln Unit 2047
- 1927 Lauck St
- 1832 Waddle Rd
- 622 Old Farm Ln
- 688 A Oakwood Ave
- 547 Marjorie Mae St Unit 547
- 112 Montauk Cir
- 125 Lilac Ln
- 670 F Oakwood Ave
- 658 -A Oakwood Ave
- 662 Oakwood Ave
- 652 B Oakwood Ave
