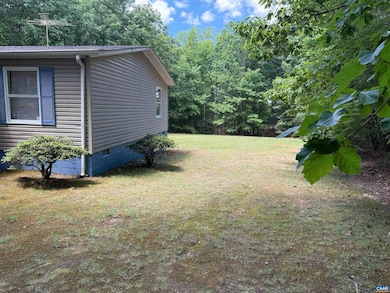579 Glenmore Rd Scottsville, VA 24562
Buckingham NeighborhoodEstimated payment $1,398/month
Highlights
- View of Trees or Woods
- Private Lot
- Cathedral Ceiling
- 3.64 Acre Lot
- Partially Wooded Lot
- Main Floor Bedroom
About This Home
Look at this cute 3 bedroom 2 full bath home tucked back off of the road. The front porch is huge and has built in benches as well as ceiling fans. The floor plan is open with vaulted ceilings and a split bedroom layout. The family has kept this home impeccably clean and maintained. Updated bathrooms,new waterproof vinyl plank floor. Electric fireplace and wall mounted TV Convey as well as any furniture except dining set. fridge 2 years old, shed replaced boards and fresh paint,painted foundation,painted porches and shutters,New lattice under front porch, new back porch,pressure tank replaced last year,heat pump 2018,hot water heater 2020,washer and dryer convey,septic pumped within last 2 years,roof 2020, Dish Network already installed and Firefly fiber optic internet. This home is move in ready. The large lot with a beautiful cleared flat back yard will allow you to have a garden space or pool. Come and take a peek and see if this is a good fit for you!,Oak Cabinets,Fireplace in Living Room
Property Details
Home Type
- Manufactured Home
Est. Annual Taxes
- $554
Year Built
- Built in 1995
Lot Details
- 3.64 Acre Lot
- Private Lot
- Level Lot
- Open Lot
- Partially Wooded Lot
Property Views
- Woods
- Garden
Home Design
- Block Foundation
- Composition Roof
- Vinyl Siding
Interior Spaces
- 1,260 Sq Ft Home
- Property has 1 Level
- Cathedral Ceiling
- Window Screens
- Living Room
- Carpet
- Crawl Space
Bedrooms and Bathrooms
- 3 Main Level Bedrooms
- En-Suite Bathroom
- 2 Full Bathrooms
Laundry
- Laundry Room
- Dryer
- Washer
Home Security
- Fire and Smoke Detector
- Flood Lights
Schools
- Buckingham Elementary And Middle School
- Buckingham County High School
Mobile Home
- Manufactured Home
Utilities
- No Cooling
- Heat Pump System
- Underground Utilities
- Well
- Septic Tank
Community Details
- No Home Owners Association
Map
Home Values in the Area
Average Home Value in this Area
Tax History
| Year | Tax Paid | Tax Assessment Tax Assessment Total Assessment is a certain percentage of the fair market value that is determined by local assessors to be the total taxable value of land and additions on the property. | Land | Improvement |
|---|---|---|---|---|
| 2025 | $556 | $92,600 | $20,100 | $72,500 |
| 2024 | $556 | $92,600 | $20,100 | $72,500 |
| 2023 | $482 | $92,600 | $20,100 | $72,500 |
| 2022 | $482 | $92,600 | $20,100 | $72,500 |
| 2021 | $482 | $92,600 | $20,100 | $72,500 |
| 2020 | $482 | $92,600 | $20,100 | $72,500 |
| 2019 | $451 | $82,000 | $19,100 | $62,900 |
| 2018 | $451 | $82,000 | $19,100 | $62,900 |
| 2017 | -- | $82,000 | $19,100 | $62,900 |
| 2016 | $451 | $82,000 | $19,100 | $62,900 |
| 2015 | -- | $82,000 | $19,100 | $62,900 |
| 2014 | -- | $82,000 | $19,100 | $62,900 |
Property History
| Date | Event | Price | Change | Sq Ft Price |
|---|---|---|---|---|
| 08/29/2025 08/29/25 | Pending | -- | -- | -- |
| 08/06/2025 08/06/25 | Price Changed | $250,000 | -5.7% | $198 / Sq Ft |
| 06/16/2025 06/16/25 | Price Changed | $265,000 | -5.4% | $210 / Sq Ft |
| 06/01/2025 06/01/25 | Price Changed | $280,000 | -6.6% | $222 / Sq Ft |
| 05/30/2023 05/30/23 | For Sale | $299,900 | -- | $238 / Sq Ft |
Source: Bright MLS
MLS Number: 665244
APN: 48-0-0-87-0
- 7928 Howardsville Rd
- Lot 1 Ivy Rd
- 7 Hundley Branch Rd
- 193 Hundley Branch Rd
- 1646 Jerusalem Church Rd
- 10239 Howardsville Rd
- 373 Finally Farm Rd
- 4063 Pattie Rd
- 0 Rosser Rd
- 2565 Pattie Rd
- 2561 Pattie Rd
- 1280 Jones Overlook
- 1280 Jones Overlook Unit 53
- 12395 S Constitution Route
- 00 Blackwell Rd
- TBD Fishpond Rd
- 1208 Manteo Rd
- 1889 Pond Rd
- 0 Betty's Branch Rd







