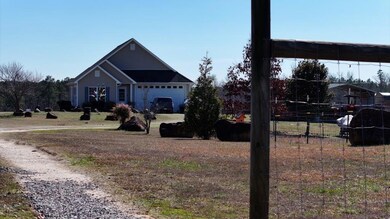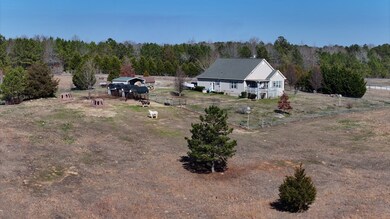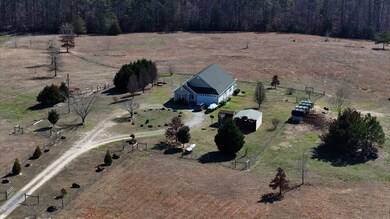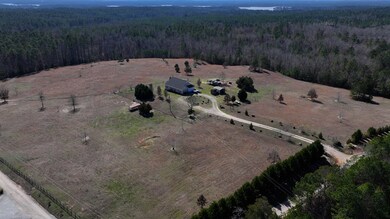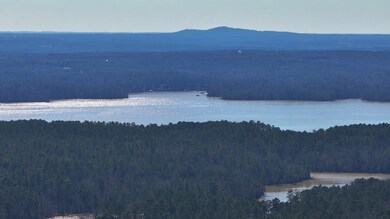
579 Mcintosh Rd Mc Cormick, SC 29835
Highlights
- Horses Allowed On Property
- Deck
- Main Floor Primary Bedroom
- 24.19 Acre Lot
- Traditional Architecture
- High Ceiling
About This Home
As of March 2025Escape the city and embrace nature on your own hobby farm at 579 McIntosh Rd! This 3-bedroom, 2-bathroom home offers 1,814 sq ft of comfortable living space, newly updated with fresh vinyl floors and a brand-new HVAC system (2024). With high-speed internet, you can work from home seamlessly, while still enjoying the peace of rural life. Some say it's in the "middle of nowhere," but with grocery delivery and golf just a few miles away, it's the perfect blend of solitude and convenience. Backed up to a sprawling national forest, this property gives you endless opportunities for exploration right from your backyard. Step outside to enjoy expansive, fenced pastures and a scenic deck overlooking rolling fields—ideal for relaxation or gatherings. Outdoor enthusiasts will love the easy access to public lake amenities at the end of the road for fishing and kayaking, along with nearby trails for hiking, horseback riding, and observing abundant wildlife. Located near Augusta, Evans, Abbeville and Greenwood, you can experience the best of both worlds—tranquil countryside living with city amenities less than an hour away. This McCormick, SC retreat awaits as your private getaway and future hobby farm. Discover a lifestyle full of natural beauty and outdoor adventures!
Last Buyer's Agent
W.U.A.R. Agent
WUAR MLS
Home Details
Home Type
- Single Family
Est. Annual Taxes
- $1,356
Year Built
- Built in 2008
Lot Details
- 24.19 Acre Lot
- Property fronts a county road
- Dirt Road
- Cleared Lot
Parking
- 2 Car Garage
Home Design
- Traditional Architecture
- Composition Roof
- Vinyl Siding
Interior Spaces
- 1,817 Sq Ft Home
- High Ceiling
- Open Floorplan
- Vinyl Flooring
- Crawl Space
- Pull Down Stairs to Attic
Kitchen
- Electric Range
- Microwave
- Dishwasher
Bedrooms and Bathrooms
- 3 Bedrooms
- Primary Bedroom on Main
- Walk-In Closet
- 2 Full Bathrooms
Utilities
- Central Air
- Heating Available
- 220 Volts in Garage
- Well
- Electric Water Heater
- Septic Tank
Additional Features
- Deck
- Pasture
- Horses Allowed On Property
Listing and Financial Details
- Assessor Parcel Number 0570000021
Community Details
Overview
- No Home Owners Association
- Not In Subdivis Subdivision
Recreation
- Horses Allowed in Community
Ownership History
Purchase Details
Similar Homes in the area
Home Values in the Area
Average Home Value in this Area
Purchase History
| Date | Type | Sale Price | Title Company |
|---|---|---|---|
| Grant Deed | $45,000 | -- |
Property History
| Date | Event | Price | Change | Sq Ft Price |
|---|---|---|---|---|
| 03/31/2025 03/31/25 | Sold | $460,000 | 0.0% | $256 / Sq Ft |
| 03/31/2025 03/31/25 | Sold | $460,000 | +2.2% | $253 / Sq Ft |
| 02/01/2025 02/01/25 | Pending | -- | -- | -- |
| 02/01/2025 02/01/25 | Pending | -- | -- | -- |
| 12/30/2024 12/30/24 | Price Changed | $450,000 | 0.0% | $250 / Sq Ft |
| 12/30/2024 12/30/24 | Price Changed | $450,000 | -3.8% | $248 / Sq Ft |
| 12/26/2024 12/26/24 | Price Changed | $467,900 | 0.0% | $258 / Sq Ft |
| 12/26/2024 12/26/24 | Price Changed | $467,900 | -0.2% | $260 / Sq Ft |
| 12/16/2024 12/16/24 | Price Changed | $468,900 | 0.0% | $261 / Sq Ft |
| 12/16/2024 12/16/24 | Price Changed | $468,900 | -0.2% | $258 / Sq Ft |
| 11/26/2024 11/26/24 | Price Changed | $469,900 | 0.0% | $261 / Sq Ft |
| 11/26/2024 11/26/24 | Price Changed | $469,900 | -1.1% | $259 / Sq Ft |
| 11/19/2024 11/19/24 | For Sale | $475,000 | 0.0% | $264 / Sq Ft |
| 11/13/2024 11/13/24 | For Sale | $475,000 | +86.3% | $261 / Sq Ft |
| 06/26/2018 06/26/18 | Sold | $255,000 | -3.8% | $140 / Sq Ft |
| 05/26/2018 05/26/18 | Pending | -- | -- | -- |
| 02/15/2018 02/15/18 | For Sale | $265,000 | -- | $146 / Sq Ft |
Tax History Compared to Growth
Tax History
| Year | Tax Paid | Tax Assessment Tax Assessment Total Assessment is a certain percentage of the fair market value that is determined by local assessors to be the total taxable value of land and additions on the property. | Land | Improvement |
|---|---|---|---|---|
| 2024 | $1,357 | $7,563 | $254 | $7,309 |
| 2023 | $1,357 | $7,563 | $254 | $7,309 |
| 2022 | $1,330 | $7,560 | $250 | $7,310 |
| 2021 | $1,262 | $7,560 | $250 | $7,310 |
| 2020 | $1,273 | $7,560 | $250 | $7,310 |
| 2019 | $1,322 | $7,560 | $250 | $7,310 |
| 2018 | $846 | $7,560 | $250 | $7,310 |
| 2017 | $841 | $6,930 | $230 | $6,700 |
| 2016 | $873 | $6,960 | $220 | $6,740 |
| 2015 | -- | $6,960 | $220 | $6,740 |
| 2014 | -- | $6,960 | $220 | $6,740 |
| 2012 | -- | $6,960 | $220 | $6,740 |
Agents Affiliated with this Home
-
Melissa Cowart

Seller's Agent in 2025
Melissa Cowart
Red Gate Realty
(864) 221-6935
39 Total Sales
-
David Bliss
D
Seller's Agent in 2025
David Bliss
Red Gate Realty
(615) 497-1607
9 Total Sales
-
N
Buyer's Agent in 2025
NON MLS MEMBER
Non MLS
-
W
Buyer's Agent in 2025
W.U.A.R. Agent
WUAR MLS
-
Sandy Butler

Seller's Agent in 2018
Sandy Butler
Defoor Realty
(706) 833-5313
149 Total Sales
Map
Source: MLS of Greenwood
MLS Number: 131703
APN: 0570000021
- 128 Crescent Dr
- 139 Crescent Dr
- L3, B66 Crescent Dr
- 104 Crescent Dr
- 160 Crescent Dr
- B63 L27 Half Moon Ln
- 142 Godfrey Dr
- 204 Alston Place
- 140 Godfrey Dr
- 217 Cove Point Ln
- 212 Starlight Ln
- 101 Charlotte Dr
- B72 L17 Charlotte Dr
- 3-26 Dogwood Creek
- LOT 14 Poplar Cir
- 104 Godfrey Dr
- L5 B25 Dogwood Point
- 138 Evergreen Ln
- - 6 24 Spruce Ct
- Lot 14 Cypress Dr

