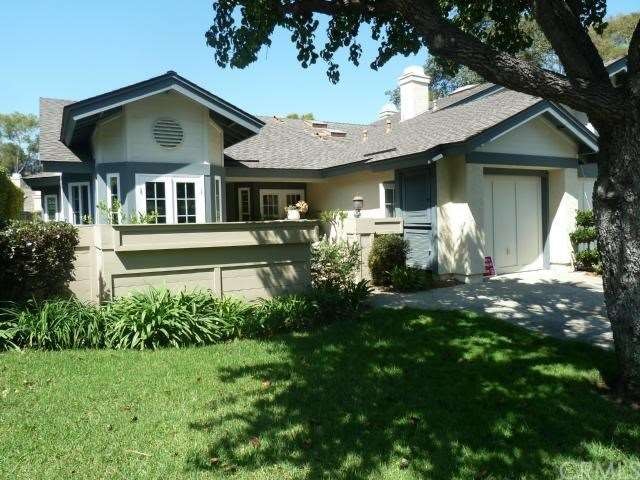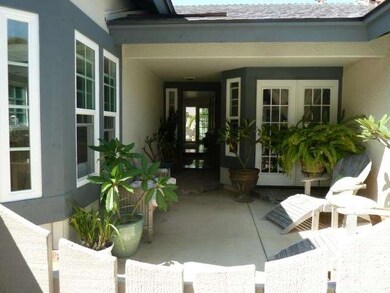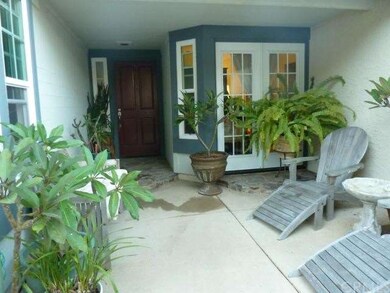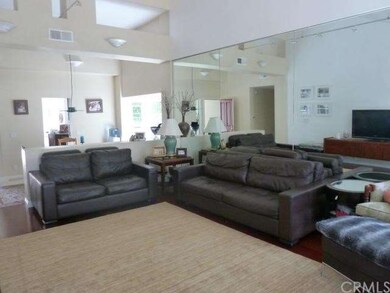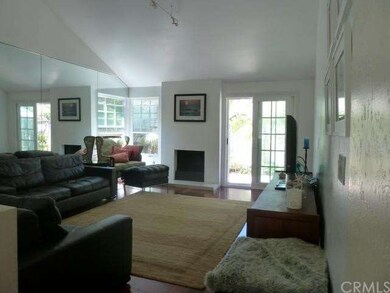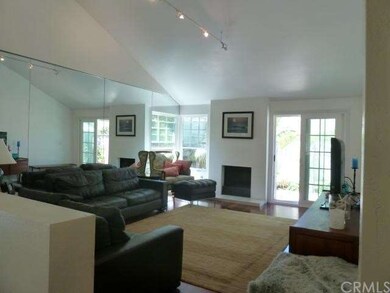
579 Southbridge Ct Encinitas, CA 92024
Estimated Value: $1,165,000 - $1,634,000
Highlights
- In Ground Pool
- Gated Community
- Fireplace in Primary Bedroom
- Paul Ecke-Central Elementary Rated A
- Cape Cod Architecture
- Cathedral Ceiling
About This Home
As of December 2012Rare find, West of I-5, Single story home with 2 bedrooms & 2 bathrooms tucked away in well maintained gated community of Leucadia Village offers tennis court, pool/spa. Inside, you will find an open floor plan with lots of natural lights & bright decor. This home just completed a $150k remodel. New dual pane windows & doors, newly completed upgrade kitchen with granite counter, new cabinets, new stainless steel, top of the line appliances, 20X20 marble floorings in Kitchen and Dinning room. Living Room w/ vaulted ceiling and wood floor. Completely remodel Master bathroom and second bathroom. Master bedroom w/ French door leads to a very romantic backyard. 2nd bedroom w/ French door leads to interior courtyard.
Last Listed By
Quy Hoang
HIGHMARK REALTY INC License #01377328 Listed on: 09/15/2012
Townhouse Details
Home Type
- Townhome
Est. Annual Taxes
- $6,850
Year Built
- Built in 1980 | Remodeled
Lot Details
- 3,485
HOA Fees
- $295 Monthly HOA Fees
Parking
- 1 Car Attached Garage
Home Design
- Cape Cod Architecture
- Turnkey
- Composition Roof
- Shingle Siding
Interior Spaces
- 1,279 Sq Ft Home
- Cathedral Ceiling
- Track Lighting
- Double Pane Windows
- French Doors
- Sliding Doors
- Great Room
- Living Room with Fireplace
- Dining Room
- Laundry Room
Kitchen
- Range
- ENERGY STAR Qualified Appliances
- Granite Countertops
Flooring
- Wood
- Carpet
- Stone
Bedrooms and Bathrooms
- 2 Bedrooms
- Primary Bedroom on Main
- Fireplace in Primary Bedroom
- Mirrored Closets Doors
- 2 Full Bathrooms
Home Security
Pool
- In Ground Pool
- In Ground Spa
Additional Features
- Concrete Porch or Patio
- 3,485 Sq Ft Lot
- Central Heating and Cooling System
Listing and Financial Details
- Tax Lot 11
- Tax Tract Number 9499
- Assessor Parcel Number 2545601100
Community Details
Overview
- 62 Units
- She Property Management Association, Phone Number (619) 291-6300
Amenities
- Community Barbecue Grill
Recreation
- Tennis Courts
- Community Pool
- Community Spa
Security
- Gated Community
- Fire and Smoke Detector
Ownership History
Purchase Details
Home Financials for this Owner
Home Financials are based on the most recent Mortgage that was taken out on this home.Purchase Details
Home Financials for this Owner
Home Financials are based on the most recent Mortgage that was taken out on this home.Purchase Details
Purchase Details
Home Financials for this Owner
Home Financials are based on the most recent Mortgage that was taken out on this home.Purchase Details
Similar Homes in the area
Home Values in the Area
Average Home Value in this Area
Purchase History
| Date | Buyer | Sale Price | Title Company |
|---|---|---|---|
| Hall Nancy J | $495,000 | First American Title Company | |
| Ray John R | -- | Lsi | |
| Va | -- | Chicago Title Co | |
| Wikstrom Ronald L | -- | First American Title Ins Co | |
| -- | $190,500 | -- |
Mortgage History
| Date | Status | Borrower | Loan Amount |
|---|---|---|---|
| Previous Owner | Hall Nancy J | $396,000 | |
| Previous Owner | Ray John R | $165,000 | |
| Previous Owner | Ray John R | $50,000 | |
| Previous Owner | Wikstrom Ronald L | $51,000 |
Property History
| Date | Event | Price | Change | Sq Ft Price |
|---|---|---|---|---|
| 12/06/2012 12/06/12 | Sold | $495,000 | -3.9% | $387 / Sq Ft |
| 09/15/2012 09/15/12 | For Sale | $515,000 | -- | $403 / Sq Ft |
Tax History Compared to Growth
Tax History
| Year | Tax Paid | Tax Assessment Tax Assessment Total Assessment is a certain percentage of the fair market value that is determined by local assessors to be the total taxable value of land and additions on the property. | Land | Improvement |
|---|---|---|---|---|
| 2024 | $6,850 | $597,593 | $362,180 | $235,413 |
| 2023 | $6,644 | $585,877 | $355,079 | $230,798 |
| 2022 | $6,478 | $574,390 | $348,117 | $226,273 |
| 2021 | $6,362 | $563,129 | $341,292 | $221,837 |
| 2020 | $6,252 | $557,356 | $337,793 | $219,563 |
| 2019 | $6,129 | $546,428 | $331,170 | $215,258 |
| 2018 | $6,027 | $535,715 | $324,677 | $211,038 |
| 2017 | $5,982 | $525,211 | $318,311 | $206,900 |
| 2016 | $5,799 | $514,914 | $312,070 | $202,844 |
| 2015 | $5,692 | $507,181 | $307,383 | $199,798 |
| 2014 | $5,560 | $497,247 | $301,362 | $195,885 |
Agents Affiliated with this Home
-
Q
Seller's Agent in 2012
Quy Hoang
HIGHMARK REALTY INC
(909) 260-9232
3 Total Sales
-
NoEmail NoEmail
N
Buyer's Agent in 2012
NoEmail NoEmail
NONMEMBER MRML
(646) 541-2551
5,560 Total Sales
Map
Source: California Regional Multiple Listing Service (CRMLS)
MLS Number: I12117002
APN: 254-560-11
- 475 Parkwood Ln
- 1460 Orpheus Ave
- 1502 Christine Place Unit 1
- 363 Andrew Ave
- 305 Sanford St
- 1372 Hymettus Ave
- 278 Sanford St
- 2037 E Pearl St
- 1549 N Vulcan Ave Unit 8
- 1549 N Vulcan Ave Unit 7
- 1549 N Vulcan Ave Unit 3
- 1549 N Vulcan Ave Unit 35
- 1549 N Vulcan Ave Unit 40
- 1549 N Vulcan Ave Unit SPC 58
- 2004 W Pearl St
- 1680 N Coast Highway 101 Unit 27
- 1551 Burgundy Rd
- 1524 N Coast Highway 101
- 1560 N Coast Highway 101
- 1624 N Coast Hwy 101 Unit 7
- 579 Southbridge Ct
- 591 Southbridge Ct
- 565 Southbridge Ct
- 547 Southbridge Ct
- 586 Southbridge Ct
- 578 Nantucket Ct
- 598 Southbridge Ct
- 515 Southbridge Ct
- 598 Nantucket Ct
- 566 Nantucket Ct
- 570 Southbridge Ct
- 554 Nantucket Ct
- 505 Southbridge Ct
- 538 Nantucket Ct
- 554 Southbridge Ct
- 502 Southbridge Ct
- 518 Southbridge Ct
- 526 Nantucket Ct
- 571 Nantucket Ct
- 583 Nantucket Ct
