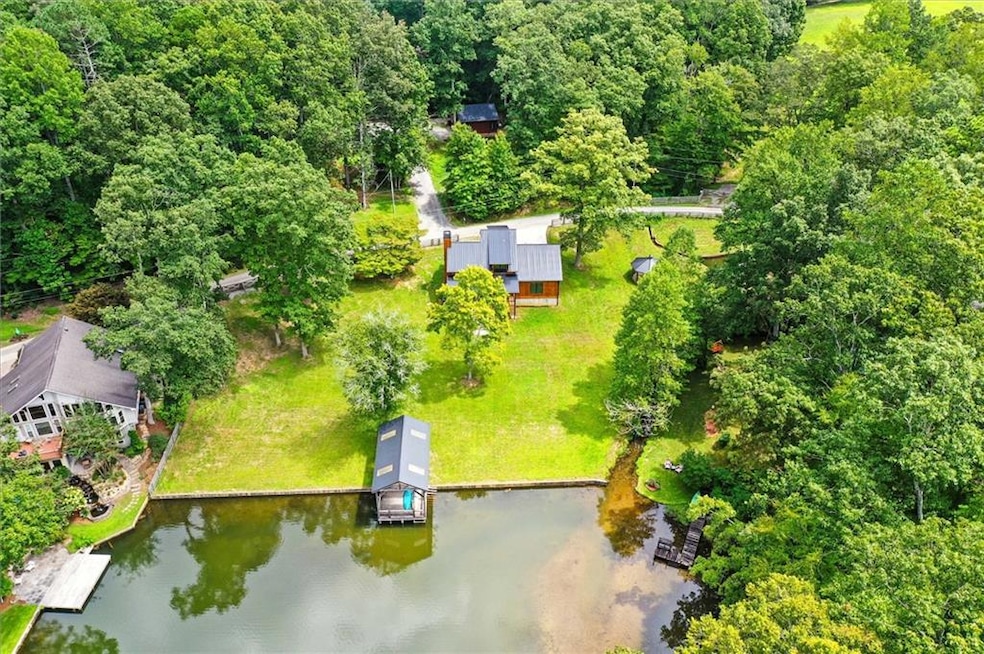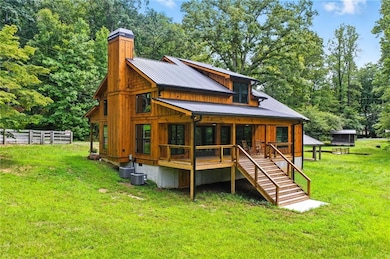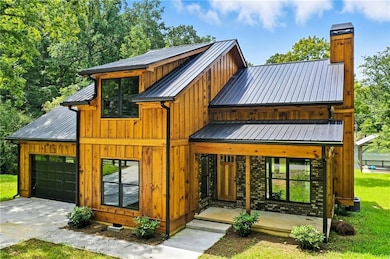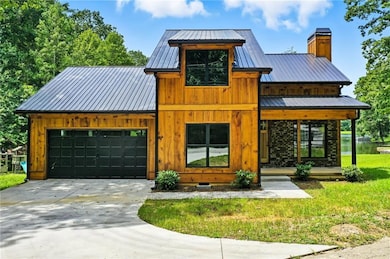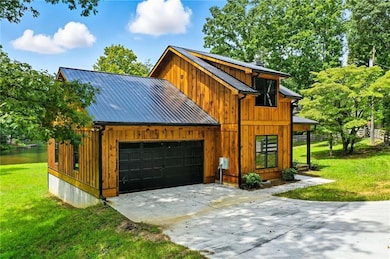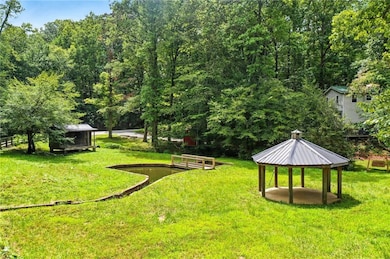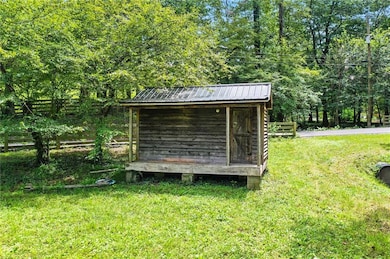579 Twin Mountain Lake Cir Talking Rock, GA 30175
Estimated payment $3,709/month
Highlights
- Lake Front
- New Construction
- Pond
- Docks
- Lake On Lot
- Vaulted Ceiling
About This Home
Welcome to 579 Twin Mountain Lake Circle. This New Construction sits on a beautiful lake front lot. Not only lake front, but FLAT! The lot also features a rebuilt brick pond that is fed by a year round creek as well as a Gazebo perfect for hosting gatherings. The home features 3 bedrooms, 2.5 bathrooms and a completely finished four car garage with ample storage space above. Inside you'll find Pine tongue and groove on the walls with an off white paint, dark stained true hardwood floors, beautiful tiled floors in the kitchen and bathrooms, and Poplar wood in the living room ceiling and closet doors. The kitchen cabinets were custom built with Pecan wood and topped off with dark stained butcher block countertops. Plenty of natural light shines through this home with all the windows! The living room overlooks the lake and features a cozy brick fireplace. The primary bedroom also has a beautiful lake view and access to the back deck. On the upper level we have 2 bedrooms, a full bath with an extravagant tiled shower, and the washroom along the hallway. In the up stairs bathroom, there is tons of attic storage above the acreage with a hidden shelf door. Step right off the back deck to the massive backyard and enjoy the covered dock. Love to fish, kayak or paddle board? You have direct access to the lake with this home! The yard is partially fenced along the front portion of the property. No restrictions on vacation rentals! Lake front, partially fenced, a pond, a creek, & a flat yard??? This property has it all!
Home Details
Home Type
- Single Family
Est. Annual Taxes
- $546
Year Built
- Built in 2024 | New Construction
Lot Details
- 0.98 Acre Lot
- Lake Front
- Wood Fence
- Level Lot
- Open Lot
- Back Yard
Parking
- 4 Car Garage
- Driveway
Home Design
- Cabin
- Metal Roof
- Wood Siding
- Concrete Perimeter Foundation
Interior Spaces
- 2-Story Property
- Vaulted Ceiling
- Fireplace With Gas Starter
- Aluminum Window Frames
- Lake Views
- Attic
Kitchen
- Eat-In Country Kitchen
- Electric Oven
- Electric Range
- Dishwasher
- Wood Stained Kitchen Cabinets
Flooring
- Wood
- Tile
Bedrooms and Bathrooms
- 3 Bedrooms | 1 Primary Bedroom on Main
- Walk-In Closet
- Bathtub and Shower Combination in Primary Bathroom
Laundry
- Laundry in Hall
- Laundry on upper level
Outdoor Features
- Docks
- Pond
- Creek On Lot
- Lake On Lot
- Covered Patio or Porch
- Gazebo
- Outbuilding
Schools
- Hill City Elementary School
- Pickens High School
Utilities
- Multiple cooling system units
- Central Air
- Heating Available
- Electric Water Heater
- Septic Tank
- Phone Available
- Cable TV Available
Community Details
- Twin Mountain Lakes Subdivision
Listing and Financial Details
- Assessor Parcel Number 021D 081
Map
Home Values in the Area
Average Home Value in this Area
Tax History
| Year | Tax Paid | Tax Assessment Tax Assessment Total Assessment is a certain percentage of the fair market value that is determined by local assessors to be the total taxable value of land and additions on the property. | Land | Improvement |
|---|---|---|---|---|
| 2024 | $554 | $28,000 | $28,000 | $0 |
| 2023 | $569 | $28,000 | $28,000 | $0 |
| 2022 | $212 | $10,400 | $10,400 | $0 |
| 2021 | $227 | $10,400 | $10,400 | $0 |
| 2020 | $233 | $10,400 | $10,400 | $0 |
| 2019 | $239 | $10,400 | $10,400 | $0 |
| 2018 | $241 | $10,400 | $10,400 | $0 |
| 2017 | $245 | $10,400 | $10,400 | $0 |
| 2016 | $249 | $10,400 | $10,400 | $0 |
| 2015 | $243 | $10,400 | $10,400 | $0 |
| 2014 | $244 | $10,400 | $10,400 | $0 |
| 2013 | -- | $10,400 | $10,400 | $0 |
Property History
| Date | Event | Price | List to Sale | Price per Sq Ft |
|---|---|---|---|---|
| 08/26/2025 08/26/25 | For Sale | $695,000 | -- | -- |
Purchase History
| Date | Type | Sale Price | Title Company |
|---|---|---|---|
| Trustee Deed | -- | -- | |
| Deed | $100,000 | -- | |
| Deed | $100,000 | -- | |
| Deed | $35,000 | -- | |
| Deed | -- | -- |
Mortgage History
| Date | Status | Loan Amount | Loan Type |
|---|---|---|---|
| Closed | $357,189 | New Conventional |
Source: First Multiple Listing Service (FMLS)
MLS Number: 7638686
APN: 021D-000-081-000
- 580 Twin Mountain Lake Cir
- 688 Twin Mountain Lake Dr
- 414 Twin Mountain Lake Cir
- 1151 Twin Mountain Lake Cir
- 115 Twin Mountain Lake Cir
- 83 Twin Mountain Lake Cir
- 424 Johnson Rd
- 0 Oakland Ct Unit 7603411
- 0 Oakland Ct Unit 10550033
- 2961 Talking Rock Rd
- 29 Arbor Hills Trace
- 0 Meadowlands Dr Unit 10535692
- 0 Meadowlands Dr Unit 7591110
- Lot 14 Bravo Way
- Lot 24 Bravo Way
- Lot 23 Bravo Way
- Lot 25 Bravo Way
- 1581 Twin Mountain Lake Cir
- 13a Greystone Rd
- 108 Arbor Hills Trail
- 39 Hood Park Dr
- 66 Hanna Dr Unit D
- 345 Jonah Ln
- 328 Mountain Blvd S Unit 5
- 55 Nickel Ln
- 1529 S 15-29 S Main St Unit 3 St Unit 3
- 47 W Sellers St Unit C
- 338 Georgianna St
- 340 Georgianna St
- 634 S Main St
- 15 N Rim Dr
- 264 Bill Hasty Blvd
- 1529 S 1529 S Main St Unit 3
- 1528 Twisted Oak Rd Unit ID1263819P
- 700 Tilley Rd
- 120 Rocky Stream Ct
- 14 Frost Pine Cir
- 6073 Mount Pisgah Rd
- 368 White Pine Crossover
- 937 Scenic Ln
