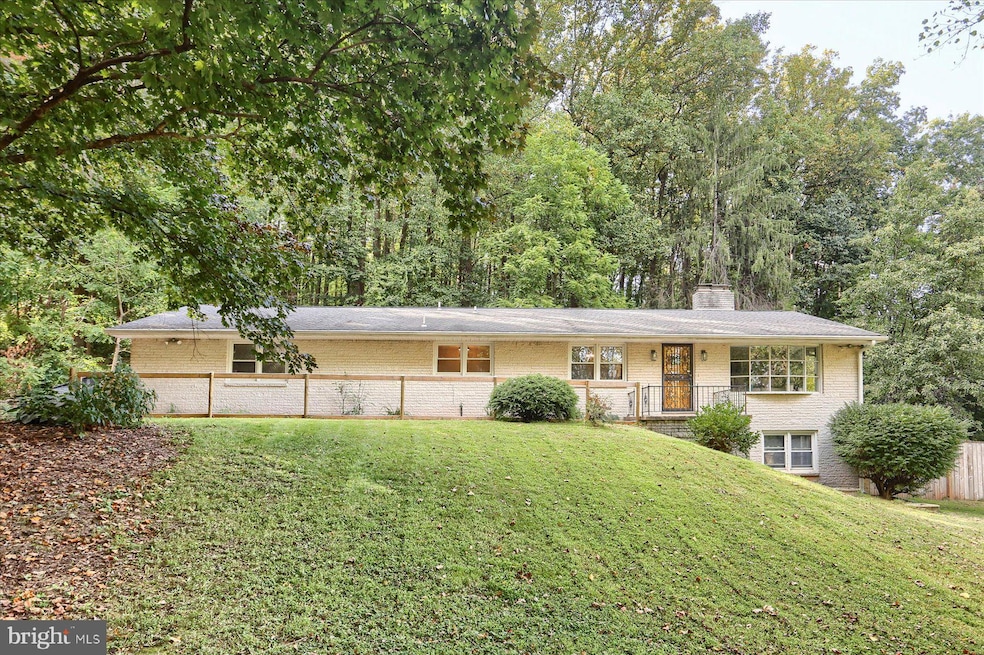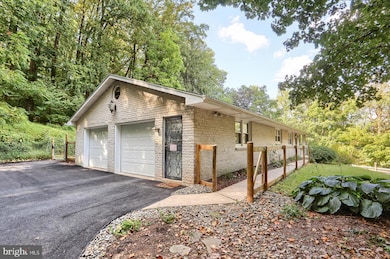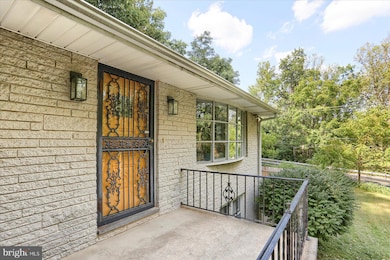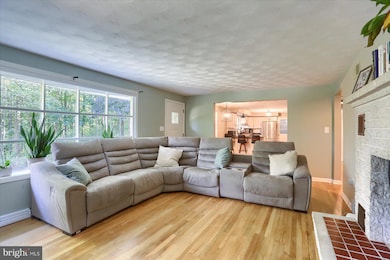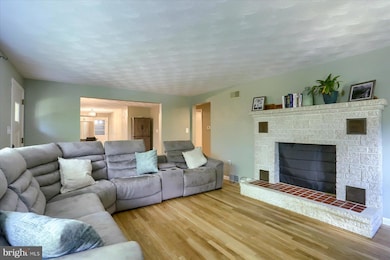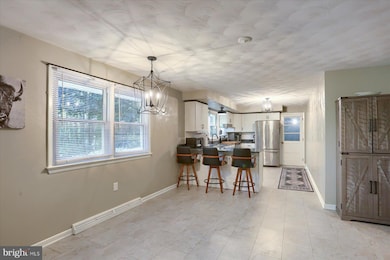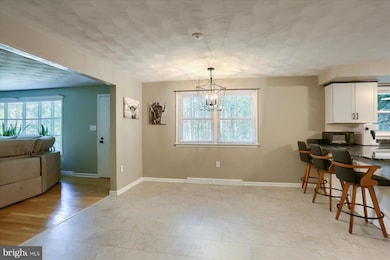Estimated payment $2,173/month
Highlights
- View of Trees or Woods
- Rambler Architecture
- Wood Flooring
- Private Lot
- Backs to Trees or Woods
- Main Floor Bedroom
About This Home
Discover the serene escape you've been dreaming of at this lovely 3-bedroom, 1.5-bath brick rancher nestled on a sprawling 3⁄4-acre wooded lot, enveloped in lush trees for ultimate privacy and seclusion. Step inside to the inviting warmth of not one, but two wood-burning fireplaces—one anchoring the sunlit main living room, the other ready to cozy up your expansive lower level. The kitchen and bath are both upgraded with newer cabinetry, and hardwood flooring was recently refinished providing the backdrop for the main level. A master suite delights with 2 large closets and a half bath with direct access to the oversized two-car garage with attic access. Below, a massive walk-out basement is partially finished with an office or gym along with an ample family room with walkout access. Half of the basement is unfinished for either great storage or further expansion. The home features efficient geothermal HVAC, newer windows, and thoughtful updates. Perfectly positioned for easy access to York, Harrisburg, Gettysburg, and Carlisle, this hidden gem delivers timeless ranch-style living with modern efficiency and unbeatable tranquility.
Listing Agent
(717) 877-4758 marlene.sanbower@cbhomes.com Coldwell Banker Realty License #RS283079 Listed on: 10/22/2025

Home Details
Home Type
- Single Family
Est. Annual Taxes
- $4,733
Year Built
- Built in 1963
Lot Details
- 0.79 Acre Lot
- Wood Fence
- Wire Fence
- Private Lot
- Backs to Trees or Woods
- Property is zoned CONSERVATION
Parking
- 2 Car Attached Garage
- 4 Driveway Spaces
- Side Facing Garage
- Garage Door Opener
Home Design
- Rambler Architecture
- Brick Exterior Construction
- Block Foundation
- Architectural Shingle Roof
Interior Spaces
- Property has 1 Level
- 2 Fireplaces
- Wood Burning Fireplace
- Family Room Off Kitchen
- Living Room
- Combination Kitchen and Dining Room
- Home Office
- Utility Room
- Views of Woods
Kitchen
- Galley Kitchen
- Electric Oven or Range
- Range Hood
- ENERGY STAR Qualified Refrigerator
- ENERGY STAR Qualified Dishwasher
- Upgraded Countertops
Flooring
- Wood
- Luxury Vinyl Plank Tile
- Luxury Vinyl Tile
Bedrooms and Bathrooms
- 3 Main Level Bedrooms
- En-Suite Bathroom
Partially Finished Basement
- Heated Basement
- Walk-Out Basement
- Basement Fills Entire Space Under The House
- Connecting Stairway
- Laundry in Basement
- Basement Windows
Schools
- Dover Area High School
Utilities
- Forced Air Heating and Cooling System
- Geothermal Heating and Cooling
- 200+ Amp Service
- Well
- Electric Water Heater
- On Site Septic
Community Details
- No Home Owners Association
Listing and Financial Details
- Tax Lot 0074
- Assessor Parcel Number 24-000-LF-0074-A0-00000
Map
Home Values in the Area
Average Home Value in this Area
Tax History
| Year | Tax Paid | Tax Assessment Tax Assessment Total Assessment is a certain percentage of the fair market value that is determined by local assessors to be the total taxable value of land and additions on the property. | Land | Improvement |
|---|---|---|---|---|
| 2025 | $4,733 | $144,280 | $38,710 | $105,570 |
| 2024 | $4,690 | $144,280 | $38,710 | $105,570 |
| 2023 | $4,250 | $130,750 | $38,710 | $92,040 |
| 2022 | $4,036 | $126,470 | $38,710 | $87,760 |
| 2021 | $3,808 | $126,470 | $38,710 | $87,760 |
| 2020 | $3,774 | $126,470 | $38,710 | $87,760 |
| 2019 | $3,727 | $126,470 | $38,710 | $87,760 |
| 2018 | $3,634 | $126,470 | $38,710 | $87,760 |
| 2017 | $3,634 | $126,470 | $38,710 | $87,760 |
| 2016 | $0 | $126,470 | $38,710 | $87,760 |
| 2015 | -- | $126,470 | $38,710 | $87,760 |
| 2014 | -- | $126,470 | $38,710 | $87,760 |
Property History
| Date | Event | Price | List to Sale | Price per Sq Ft | Prior Sale |
|---|---|---|---|---|---|
| 11/13/2025 11/13/25 | Price Changed | $337,500 | -4.9% | $150 / Sq Ft | |
| 10/22/2025 10/22/25 | For Sale | $355,000 | +0.9% | $158 / Sq Ft | |
| 03/17/2025 03/17/25 | Sold | $352,000 | +1.4% | $156 / Sq Ft | View Prior Sale |
| 02/07/2025 02/07/25 | Pending | -- | -- | -- | |
| 02/05/2025 02/05/25 | For Sale | $347,000 | +5.5% | $154 / Sq Ft | |
| 03/17/2023 03/17/23 | Sold | $329,000 | 0.0% | $146 / Sq Ft | View Prior Sale |
| 02/01/2023 02/01/23 | Pending | -- | -- | -- | |
| 01/19/2023 01/19/23 | For Sale | $329,000 | +53.0% | $146 / Sq Ft | |
| 06/10/2022 06/10/22 | Sold | $215,000 | +19.4% | $93 / Sq Ft | View Prior Sale |
| 05/17/2022 05/17/22 | Pending | -- | -- | -- | |
| 05/14/2022 05/14/22 | For Sale | $180,000 | -- | $78 / Sq Ft |
Purchase History
| Date | Type | Sale Price | Title Company |
|---|---|---|---|
| Special Warranty Deed | $352,000 | Germantown Title | |
| Special Warranty Deed | $352,000 | Germantown Title | |
| Special Warranty Deed | $329,000 | -- | |
| Special Warranty Deed | $215,000 | Saxton & Stump Llc | |
| Interfamily Deed Transfer | -- | None Available | |
| Interfamily Deed Transfer | -- | None Available |
Mortgage History
| Date | Status | Loan Amount | Loan Type |
|---|---|---|---|
| Previous Owner | $279,650 | New Conventional |
Source: Bright MLS
MLS Number: PAYK2088984
APN: 24-000-LF-0074.A0-00000
- 6200 Old Carlisle Rd
- 5790 Mountain Rd
- 1735 Temple School Rd
- 6031 Mountain Rd
- 2530 Sky Top Trail
- 1920 Temple School Rd
- 6520 Old Carlisle Rd
- 0 Nursery Rd
- 5821 N Salem Church Rd
- 3000 Schoolhouse Rd
- 520 Oakwood Dr
- 0 W Canal Rd
- 4031 Fox Run Rd
- 119 Cedar Dr
- 6691 Harmony Grove Rd
- 2031 Park St
- 1951 Park St
- 160 Vida Ln
- 0 W Camping Area Rd
- 1595 Oak Ln
- E5 Kenray Ave
- 90 S Main St Unit 2ND FLOOR
- 90 S Main St Unit 1ST FLOOR
- 2001 Wyatt Cir
- 3715 Castle Dr
- 500 Graffius Rd
- 3149 Carlisle Rd
- 3230 Oakland Rd Unit 4
- 3230 Oakland Rd Unit 13
- 3040 Solar Dr
- 410 Maple Run Dr
- 3145 Honey Run Dr
- 2615 Farmstead Way
- 715 Mt Airy Rd Unit 5
- 10 Evan Dr
- 809 Madison Ave Unit 2
- 1701 Taxville Rd
- 1800 Kenneth Rd
- 1700 Yorktowne Dr
- 6476 Pine Rd
