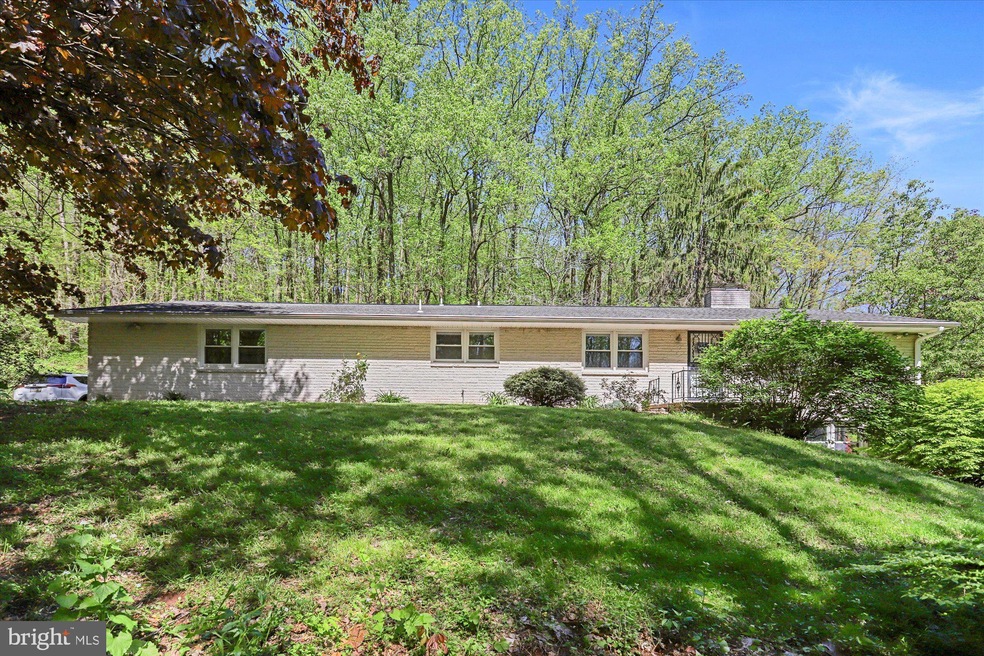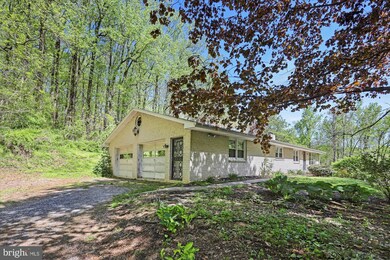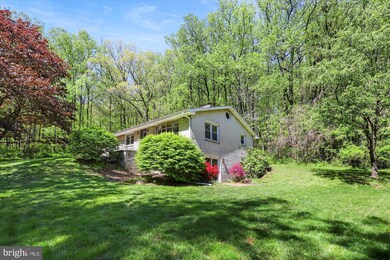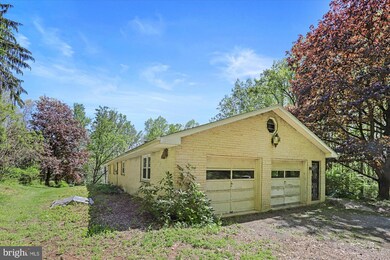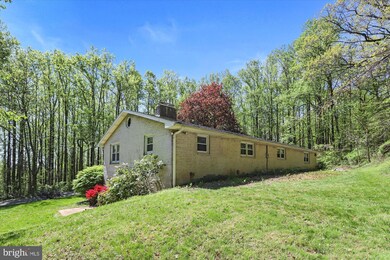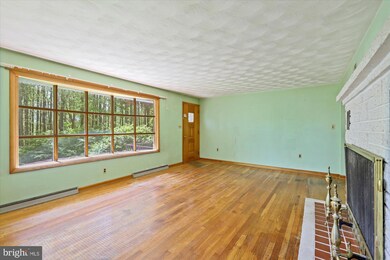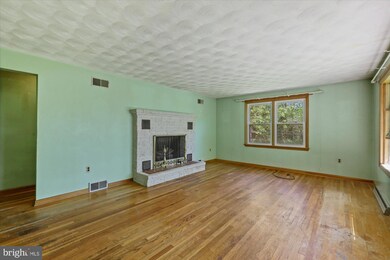
Highlights
- Wooded Lot
- 2 Fireplaces
- 2 Car Attached Garage
- Rambler Architecture
- No HOA
- En-Suite Primary Bedroom
About This Home
As of March 2025Welcome home to this Dover Township rancher on a ¾ acre lot! Updates include: Water heaters (2013), Geothermal heating & cooling (2011), septic tank (2008), gutters, downspouts & leaf guard (2009). The family room boasts original hardwood flooring, bow window and a wood-burning fireplace, perfect for cold winter nights! With a little sweat equity, this home can shine again! The walk-out basement offers lots of options to finish into an additional family room, play room, or office and boasts another fireplace. With a little sweat equity, this home can shine again! This home is a joy to own!
Last Agent to Sell the Property
Joy Daniels Real Estate Group, Ltd License #RM421836 Listed on: 05/14/2022

Home Details
Home Type
- Single Family
Est. Annual Taxes
- $4,036
Year Built
- Built in 1963
Lot Details
- 0.79 Acre Lot
- Wooded Lot
Parking
- 2 Car Attached Garage
- Side Facing Garage
Home Design
- Rambler Architecture
- Brick Exterior Construction
- Block Foundation
- Composition Roof
- Stick Built Home
Interior Spaces
- Property has 1 Level
- 2 Fireplaces
- Family Room
- Dining Room
Kitchen
- Electric Oven or Range
- Dishwasher
Bedrooms and Bathrooms
- 3 Main Level Bedrooms
- En-Suite Primary Bedroom
Basement
- Basement Fills Entire Space Under The House
- Laundry in Basement
Schools
- Dover Elementary School
- Dover Area Intrmd Middle School
- Dover Area High School
Utilities
- Forced Air Heating and Cooling System
- Geothermal Heating and Cooling
- 200+ Amp Service
- Well
- On Site Septic
Community Details
- No Home Owners Association
Listing and Financial Details
- Tax Lot 0074
- Assessor Parcel Number 24-000-LF-0074-A0-00000
Ownership History
Purchase Details
Home Financials for this Owner
Home Financials are based on the most recent Mortgage that was taken out on this home.Purchase Details
Home Financials for this Owner
Home Financials are based on the most recent Mortgage that was taken out on this home.Purchase Details
Home Financials for this Owner
Home Financials are based on the most recent Mortgage that was taken out on this home.Purchase Details
Purchase Details
Similar Homes in Dover, PA
Home Values in the Area
Average Home Value in this Area
Purchase History
| Date | Type | Sale Price | Title Company |
|---|---|---|---|
| Special Warranty Deed | $352,000 | Germantown Title | |
| Special Warranty Deed | $352,000 | Germantown Title | |
| Special Warranty Deed | $329,000 | -- | |
| Special Warranty Deed | $215,000 | Saxton & Stump Llc | |
| Interfamily Deed Transfer | -- | None Available | |
| Interfamily Deed Transfer | -- | None Available |
Mortgage History
| Date | Status | Loan Amount | Loan Type |
|---|---|---|---|
| Previous Owner | $279,650 | New Conventional | |
| Previous Owner | $182,800 | New Conventional | |
| Previous Owner | $75,000 | Unknown | |
| Previous Owner | $192,225 | Unknown |
Property History
| Date | Event | Price | Change | Sq Ft Price |
|---|---|---|---|---|
| 03/17/2025 03/17/25 | Sold | $352,000 | +1.4% | $156 / Sq Ft |
| 02/07/2025 02/07/25 | Pending | -- | -- | -- |
| 02/05/2025 02/05/25 | For Sale | $347,000 | +5.5% | $154 / Sq Ft |
| 03/17/2023 03/17/23 | Sold | $329,000 | 0.0% | $146 / Sq Ft |
| 02/01/2023 02/01/23 | Pending | -- | -- | -- |
| 01/19/2023 01/19/23 | For Sale | $329,000 | +53.0% | $146 / Sq Ft |
| 06/10/2022 06/10/22 | Sold | $215,000 | +19.4% | $93 / Sq Ft |
| 05/17/2022 05/17/22 | Pending | -- | -- | -- |
| 05/14/2022 05/14/22 | For Sale | $180,000 | -- | $78 / Sq Ft |
Tax History Compared to Growth
Tax History
| Year | Tax Paid | Tax Assessment Tax Assessment Total Assessment is a certain percentage of the fair market value that is determined by local assessors to be the total taxable value of land and additions on the property. | Land | Improvement |
|---|---|---|---|---|
| 2025 | $4,733 | $144,280 | $38,710 | $105,570 |
| 2024 | $4,690 | $144,280 | $38,710 | $105,570 |
| 2023 | $4,250 | $130,750 | $38,710 | $92,040 |
| 2022 | $4,036 | $126,470 | $38,710 | $87,760 |
| 2021 | $3,808 | $126,470 | $38,710 | $87,760 |
| 2020 | $3,774 | $126,470 | $38,710 | $87,760 |
| 2019 | $3,727 | $126,470 | $38,710 | $87,760 |
| 2018 | $3,634 | $126,470 | $38,710 | $87,760 |
| 2017 | $3,634 | $126,470 | $38,710 | $87,760 |
| 2016 | $0 | $126,470 | $38,710 | $87,760 |
| 2015 | -- | $126,470 | $38,710 | $87,760 |
| 2014 | -- | $126,470 | $38,710 | $87,760 |
Agents Affiliated with this Home
-

Seller's Agent in 2025
Jeni Clarizio
Howard Hanna
(717) 243-1000
41 Total Sales
-

Buyer's Agent in 2025
Shannon Bruno
Keller Williams Realty Group
(215) 859-9230
211 Total Sales
-

Seller's Agent in 2023
Larry Kirkessner
Keller Williams Keystone Realty
(717) 781-6647
83 Total Sales
-

Seller's Agent in 2022
Joy Daniels
Joy Daniels Real Estate Group, Ltd
(717) 695-3177
1,344 Total Sales
-

Buyer's Agent in 2022
Greg Badour
Coldwell Banker Realty
(717) 309-2645
68 Total Sales
Map
Source: Bright MLS
MLS Number: PAYK2021710
APN: 24-000-LF-0074.A0-00000
- 6200 Old Carlisle Rd
- 6350 Old Carlisle Rd
- 6401 Old Carlisle Rd
- 2530 Sky Top Trail
- 2900 Deep Hollow Rd
- 5404 Harmony Grove Rd
- 0 Nursery Rd
- 4631 Nursery Rd
- 3000 Schoolhouse Rd
- 5060 Harmony Grove Rd
- Lot Carlisle Rd
- 3290 Sky Top Trail
- 951 E Camping Area Rd
- 540 Zeigler Rd
- 4250 Queen St
- 103 S Main St
- 1655 Oak Ln
- 0 W Camping Area Rd
- 2001 Wyatt Cir
- 4042 Jules Ln
