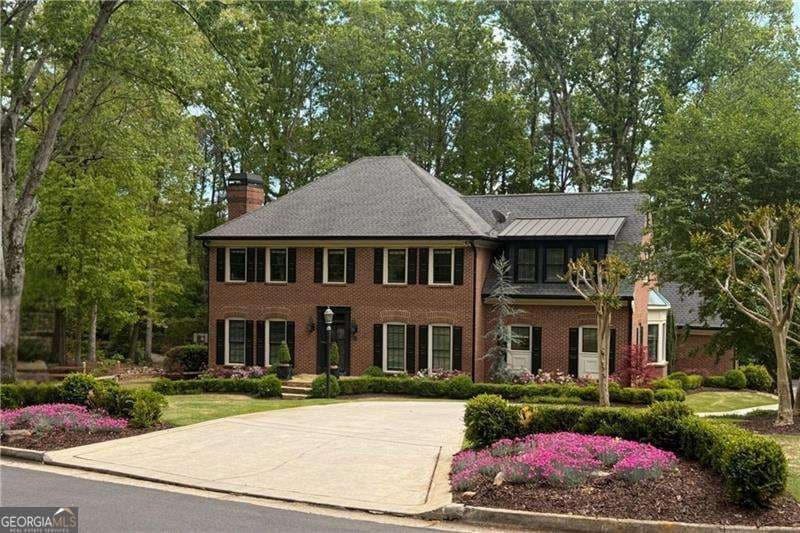Discover your updated and remodeled dream retreat featuring open spaces and sweeping views of the most beautiful lot in all of Sandy Springs. Nestled on a serene cul-de-sac, and set back from the street, this classic home boasts timeless appeal and modern comforts. Thoughtful layout featuring a formal living room, elegant dining room, separate office and a warm fireside family room with adjoining wetbar. The kitchen has a sunny breakfast nook, crisp white cabinets, stone countertops and convenient breakfast bar seating. The sunlit sunroom offers picturesque views of the ultra private backyard. Upstairs, four bedrooms include a spacious primary suite and three generous secondary bedrooms. The primary bath boasts steam shower with full spa body sprays. One bedroom has an en suite bath and walk in closet. The other two secondary rooms share a bathroom. Dual laundry rooms - one on main and one up adds to the functionality of the home. Highly sought-after walk-out terrace level with large living area, wetbar, bedroom, bathroom, space for a gym or another home office with interior and exterior entry. Outside, the private backyard oasis offers an extensive, custom, covered deck for year Cyround use. A huge flat yard with a sports court and plenty of room for a pool. This home has room to roam with stacked stone landscaping, mature hardwoods and a large, level backyard for endless possibilities. Enjoy the convenience of nearby parks, schools, and shopping, creating the ideal blend of tranquility and accessibility. This freshly renovated home offers the following updates and upgrades: new paint throughout; new electric range with down-draft, new bathroom fixtures and some toilets, new lighting fixtures, LED bulbs at front door, updated sprinkler system, fencing in backyard, Trex rear decking, gutters with downspouts routed underground; professionally landscaped yard with new low voltage lighting system; Zenon Zoysia grass installed in 2023.

