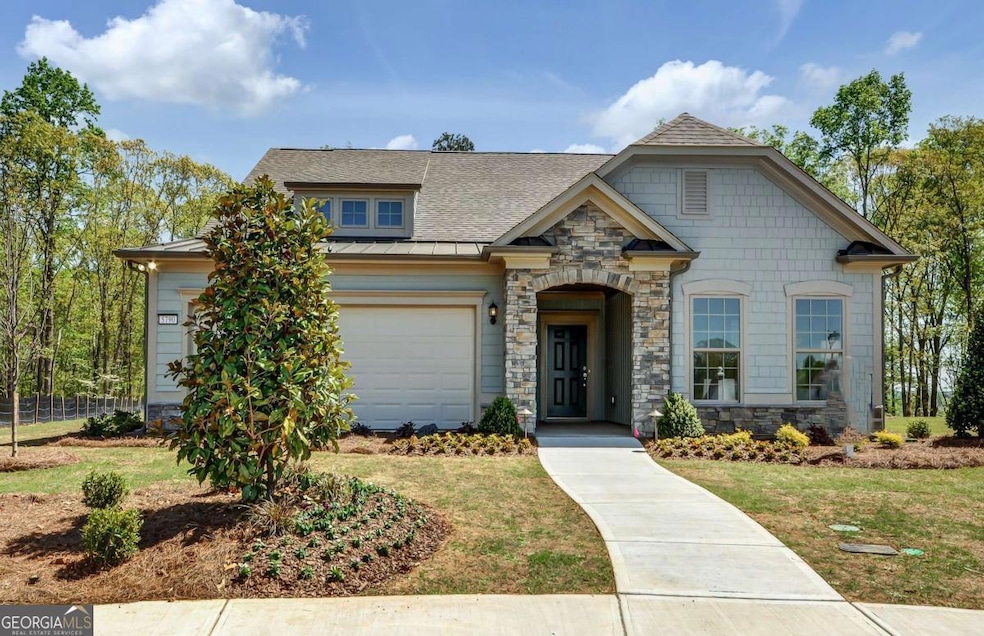5790 Sierra Bend Way Hoschton, GA 30548
Estimated payment $4,410/month
Total Views
85
3
Beds
3
Baths
2,480
Sq Ft
$273
Price per Sq Ft
Highlights
- Fitness Center
- Active Adult
- Clubhouse
- New Construction
- Craftsman Architecture
- Private Lot
About This Home
Model home Abbeyville, a stunning single-story home designed for both comfort and style. The heart of the home is a beautifully integrated kitchen, with stained cabinets, and gleaming granite countertops, and a spacious dining area, perfect for entertaining or casual family meals. Flow seamlessly into the inviting gathering room, where rich dark hardwoods run throughout, creating warmth and elegance in every corner. With its thoughtful layout and timeless finishes, this home is the perfect blend of functionality and charm. Don't miss your chance to make this model home yours!
Home Details
Home Type
- Single Family
Est. Annual Taxes
- $6,063
Year Built
- Built in 2019 | New Construction
Lot Details
- 0.26 Acre Lot
- Private Lot
- Level Lot
- Cleared Lot
- Grass Covered Lot
HOA Fees
- $325 Monthly HOA Fees
Home Design
- Craftsman Architecture
- 2-Story Property
- Slab Foundation
- Composition Roof
- Stone Siding
- Stone
Interior Spaces
- 2,480 Sq Ft Home
- Tray Ceiling
- High Ceiling
- Ceiling Fan
- Double Pane Windows
- Entrance Foyer
- Combination Dining and Living Room
- Home Office
- Loft
- Bonus Room
- Sun or Florida Room
- Fire and Smoke Detector
- Laundry Room
Kitchen
- Breakfast Bar
- Built-In Oven
- Cooktop
- Microwave
- Dishwasher
- Stainless Steel Appliances
- Kitchen Island
Flooring
- Wood
- Carpet
- Tile
Bedrooms and Bathrooms
- 3 Bedrooms | 2 Main Level Bedrooms
- Primary Bedroom on Main
- Walk-In Closet
- Double Vanity
Parking
- 2 Car Garage
- Parking Accessed On Kitchen Level
- Garage Door Opener
Utilities
- Forced Air Zoned Heating and Cooling System
- Heat Pump System
- 220 Volts
- Electric Water Heater
- Phone Available
- Cable TV Available
Listing and Financial Details
- Tax Lot 21-01
Community Details
Overview
- Active Adult
- $1,900 Initiation Fee
- Association fees include ground maintenance, management fee, reserve fund, swimming, trash
- Del Webb Chateau Elan Subdivision
Amenities
- Clubhouse
Recreation
- Tennis Courts
- Fitness Center
- Community Pool
Map
Create a Home Valuation Report for This Property
The Home Valuation Report is an in-depth analysis detailing your home's value as well as a comparison with similar homes in the area
Home Values in the Area
Average Home Value in this Area
Tax History
| Year | Tax Paid | Tax Assessment Tax Assessment Total Assessment is a certain percentage of the fair market value that is determined by local assessors to be the total taxable value of land and additions on the property. | Land | Improvement |
|---|---|---|---|---|
| 2024 | $6,310 | $251,440 | $52,680 | $198,760 |
| 2023 | $5,588 | $222,680 | $50,000 | $172,680 |
| 2022 | $4,945 | $189,120 | $36,000 | $153,120 |
| 2021 | $4,794 | $180,000 | $32,000 | $148,000 |
| 2020 | $4,716 | $172,000 | $32,000 | $140,000 |
| 2019 | $2,942 | $106,360 | $20,000 | $86,360 |
| 2018 | $572 | $20,000 | $20,000 | $0 |
Source: Public Records
Property History
| Date | Event | Price | Change | Sq Ft Price |
|---|---|---|---|---|
| 09/22/2025 09/22/25 | For Sale | $677,880 | -- | $273 / Sq Ft |
Source: Georgia MLS
Source: Georgia MLS
MLS Number: 10610374
APN: 15-00041-00-212
Nearby Homes
- 5760 Maple Bluff Way
- 5825 Maple Bluff Way
- Summerwood Plan at Del Webb Chateau Elan - Expedition
- Martin Ray Plan at Del Webb Chateau Elan - Expedition
- Abbeyville Plan at Del Webb Chateau Elan - Expedition
- 5608 Tisbury Ct
- 5947 Maple Bluff Way
- 5517 Oak Knoll Ct
- 5773 Nantucket Row
- 5610 Villa Crest Dr
- 5760 Lula Bridge Ct
- 1661 Friendship Rd
- 5051 Adler Ct
- 4981 Adler Ct
- 5832 Lula Bridge Ln
- 6420 Rockpoint Ln
- 5757 Chateau Glen Dr
- 5704 Miravista Way
- 5905 Deerbrook Ct
- 1670 Friendship Rd
- 1010 Rosefinch Landing Unit 2102
- 1010 Rosefinch Landing Unit 6305
- 4981 Adler Ct
- 1010 Rosefinch Landing
- 5378 Fawn Ivey Ln
- 6218 Azalea Way
- 2688 Turnwater St
- 1500 Noble Vines Dr
- 6411 Hickory Springs Cir
- 7303 Rocking Chair Ln
- 5831 Choctaw Ln
- 5376 Apple Grove Rd NE
- 2635 Muskogee Ln
- 5251 Apple Grove Rd
- 5231 Apple Grove Rd
- 2234 Oak Falls Ln
- 5210 Cedar Shoals Dr
- 2100 Cabela Dr







