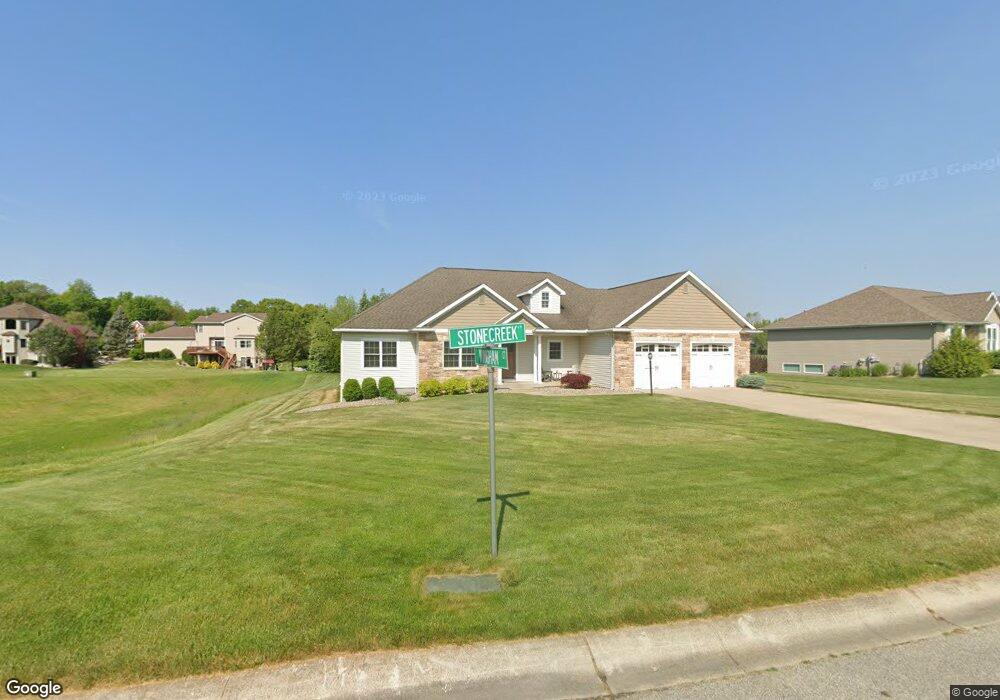57907 Stone Creek Ct Goshen, IN 46528
Estimated Value: $436,000 - $537,000
4
Beds
4
Baths
4,528
Sq Ft
$102/Sq Ft
Est. Value
About This Home
This home is located at 57907 Stone Creek Ct, Goshen, IN 46528 and is currently estimated at $463,020, approximately $102 per square foot. 57907 Stone Creek Ct is a home located in Elkhart County with nearby schools including Heritage Intermediate School, Orchard View School, and Northridge Middle School.
Ownership History
Date
Name
Owned For
Owner Type
Purchase Details
Closed on
Mar 27, 2007
Sold by
Pheasant Ridge Development Co Inc
Bought by
Moreland Myron R and Moreland Kimberly K
Current Estimated Value
Purchase Details
Closed on
Nov 13, 2006
Sold by
Pheasant Ridge Development Co Inc
Bought by
Moreland Myron R and Moreland Kimberly K
Create a Home Valuation Report for This Property
The Home Valuation Report is an in-depth analysis detailing your home's value as well as a comparison with similar homes in the area
Home Values in the Area
Average Home Value in this Area
Purchase History
| Date | Buyer | Sale Price | Title Company |
|---|---|---|---|
| Moreland Myron R | -- | None Available | |
| Moreland Myron R | -- | None Available |
Source: Public Records
Tax History Compared to Growth
Tax History
| Year | Tax Paid | Tax Assessment Tax Assessment Total Assessment is a certain percentage of the fair market value that is determined by local assessors to be the total taxable value of land and additions on the property. | Land | Improvement |
|---|---|---|---|---|
| 2024 | $3,556 | $420,700 | $55,300 | $365,400 |
| 2022 | $3,556 | $364,600 | $55,300 | $309,300 |
| 2021 | $3,309 | $334,500 | $55,300 | $279,200 |
| 2020 | $3,191 | $323,600 | $55,300 | $268,300 |
| 2019 | $3,064 | $318,600 | $55,300 | $263,300 |
| 2018 | $2,963 | $307,300 | $55,300 | $252,000 |
| 2017 | $2,869 | $292,700 | $55,300 | $237,400 |
| 2016 | $2,649 | $289,100 | $55,300 | $233,800 |
| 2014 | $2,812 | $291,800 | $55,300 | $236,500 |
| 2013 | $2,918 | $291,800 | $55,300 | $236,500 |
Source: Public Records
Map
Nearby Homes
- 20208 Deer Path Ct
- 19855 Brookmist Cir
- 20467 Fieldstone Crossing Dr
- 20237 Eagle Hill Ln
- 57384 Emerald Chase Ln
- 57445 Emerald Chase Ln
- 57467 County Road 19
- 57374 Jade Cir
- 57143 Garnet Ln
- 20043 Turquoise Ln
- 20190 Us Highway 20
- 56838 County Road 19
- 20630 County Road 20
- 19861 County Road 16
- 18961 Wilderness Dr
- 00 County Road 18
- 18546 Madison Ct
- 59022 Timber Trail
- 58874 Lower Dr
- 59186 Lower Dr
- 57889 Stone Creek Ct
- Lot 117 Stone Creek Ct
- 57912 Blue Heron Dr
- 57886 Stone Creek Ct
- 20168 Stone Creek Dr
- 20104 Wingham Ct
- 57902 Blue Heron Dr
- 57874 Stone Creek Ct
- 57922 Blue Heron Dr
- 57852 Stone Creek Ct
- 57946 Blue Heron Dr
- 20083 Wingham Ct
- 57930 Stone Creek Ct
- Lot 106 Stone Creek Dr
- Lot 119 Wingham Ct
- 20181 Stone Creek Dr
- 20163 Stone Creek Dr
- 20211 Blue Heron Dr
- 20102 Stone Creek Dr
- 57913 Blue Heron Dr
