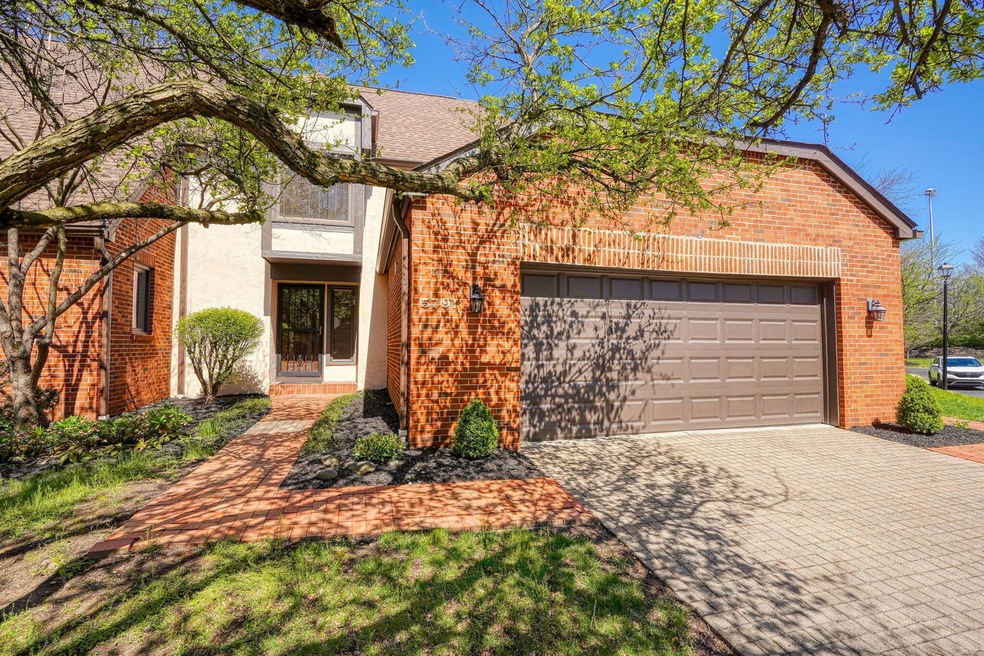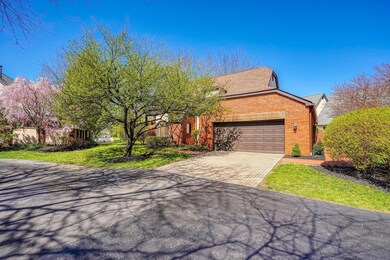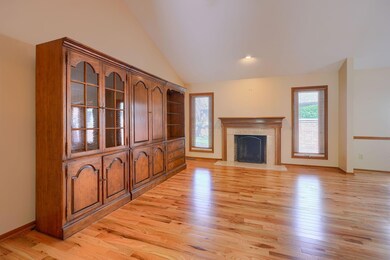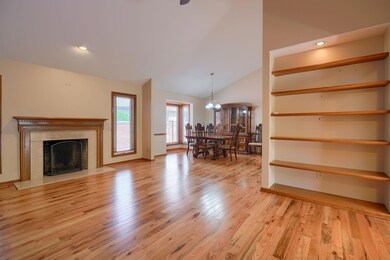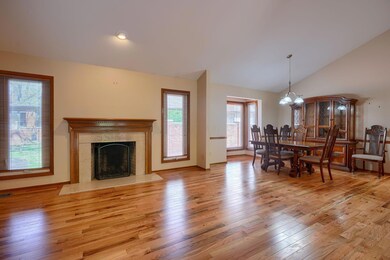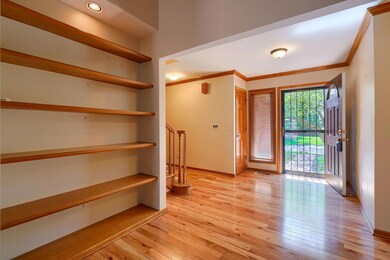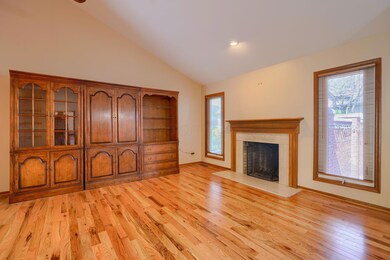
5791 Bastille Place Unit 60 Columbus, OH 43213
Greenbrier Farm NeighborhoodHighlights
- In Ground Pool
- Main Floor Primary Bedroom
- Cul-De-Sac
- Cape Cod Architecture
- Fenced Yard
- 2 Car Attached Garage
About This Home
As of May 2025This charming condo in the highly desirable Troutville East Condominiums offers an inviting and spacious floor plan with ample square footage and delightful character. The high ceilings and open dining area seamlessly connect to the kitchen, providing a bright and airy atmosphere. The main level features a large master suite with a generous walk-in closet, while the second floor boasts an additional bedroom with a full bath, plus another walk-in closet. Partial unfinished Basement.This home is filled with built-in storage throughout, making organization easy. Recent updates include new hardwood floors, fresh interior paint, a new HVAC system, and beautiful patio pavers. The exterior has been updated with fresh paint and a new roof in 2024.The community is exceptionally well-maintained, with a strong sense of pride among owners. HOA services cover timely landscaping, snow removal, and exterior maintenance. With a great location close to the freeway, this home combines comfort, convenience, and charm.
Property Details
Home Type
- Condominium
Est. Annual Taxes
- $4,012
Year Built
- Built in 1988
Lot Details
- No Common Walls
- Cul-De-Sac
- Fenced Yard
- Fenced
HOA Fees
- $611 Monthly HOA Fees
Parking
- 2 Car Attached Garage
- On-Street Parking
Home Design
- Cape Cod Architecture
- Brick Exterior Construction
- Block Foundation
- Stucco Exterior
Interior Spaces
- 2,344 Sq Ft Home
- 1.5-Story Property
- Wood Burning Fireplace
- Insulated Windows
- Partial Basement
- Laundry on main level
Kitchen
- Gas Range
- Microwave
- Dishwasher
Flooring
- Carpet
- Ceramic Tile
Bedrooms and Bathrooms
- 3 Bedrooms | 2 Main Level Bedrooms
- Primary Bedroom on Main
Outdoor Features
- In Ground Pool
- Patio
Utilities
- Humidifier
- Forced Air Heating and Cooling System
- Heating System Uses Gas
- Gas Water Heater
Listing and Financial Details
- Assessor Parcel Number 010-211132
Community Details
Overview
- Association fees include lawn care, sewer, trash, water, snow removal
- Association Phone (614) 766-6500
- Rpm HOA
- On-Site Maintenance
Amenities
- Recreation Room
Recreation
- Community Pool
- Park
- Snow Removal
Ownership History
Purchase Details
Home Financials for this Owner
Home Financials are based on the most recent Mortgage that was taken out on this home.Purchase Details
Home Financials for this Owner
Home Financials are based on the most recent Mortgage that was taken out on this home.Purchase Details
Home Financials for this Owner
Home Financials are based on the most recent Mortgage that was taken out on this home.Purchase Details
Purchase Details
Purchase Details
Purchase Details
Similar Homes in the area
Home Values in the Area
Average Home Value in this Area
Purchase History
| Date | Type | Sale Price | Title Company |
|---|---|---|---|
| Warranty Deed | $339,900 | Chicago Title | |
| Warranty Deed | $269,900 | Crown Search Services | |
| Warranty Deed | $159,000 | Quality Choice Title Box | |
| Certificate Of Transfer | -- | None Available | |
| Interfamily Deed Transfer | -- | Attorney | |
| Survivorship Deed | $220,000 | -- | |
| Deed | $161,000 | -- |
Mortgage History
| Date | Status | Loan Amount | Loan Type |
|---|---|---|---|
| Previous Owner | $215,000 | New Conventional | |
| Previous Owner | $111,300 | New Conventional |
Property History
| Date | Event | Price | Change | Sq Ft Price |
|---|---|---|---|---|
| 05/09/2025 05/09/25 | Sold | $339,900 | 0.0% | $145 / Sq Ft |
| 04/12/2025 04/12/25 | Pending | -- | -- | -- |
| 04/09/2025 04/09/25 | For Sale | $339,900 | +25.9% | $145 / Sq Ft |
| 05/10/2021 05/10/21 | Sold | $269,900 | 0.0% | $115 / Sq Ft |
| 03/11/2021 03/11/21 | For Sale | $269,900 | +69.7% | $115 / Sq Ft |
| 05/09/2012 05/09/12 | Sold | $159,000 | -10.7% | $68 / Sq Ft |
| 04/09/2012 04/09/12 | Pending | -- | -- | -- |
| 12/16/2011 12/16/11 | For Sale | $178,000 | -- | $76 / Sq Ft |
Tax History Compared to Growth
Tax History
| Year | Tax Paid | Tax Assessment Tax Assessment Total Assessment is a certain percentage of the fair market value that is determined by local assessors to be the total taxable value of land and additions on the property. | Land | Improvement |
|---|---|---|---|---|
| 2024 | $4,012 | $89,390 | $18,900 | $70,490 |
| 2023 | $3,961 | $89,390 | $18,900 | $70,490 |
| 2022 | $4,266 | $82,250 | $13,650 | $68,600 |
| 2021 | $4,273 | $82,250 | $13,650 | $68,600 |
| 2020 | $3,824 | $82,250 | $13,650 | $68,600 |
| 2019 | $3,548 | $67,240 | $10,500 | $56,740 |
| 2018 | $3,288 | $67,240 | $10,500 | $56,740 |
| 2017 | $3,546 | $67,240 | $10,500 | $56,740 |
| 2016 | $3,344 | $59,230 | $12,430 | $46,800 |
| 2015 | $3,036 | $59,230 | $12,430 | $46,800 |
| 2014 | $3,043 | $59,230 | $12,430 | $46,800 |
| 2013 | $1,956 | $65,800 | $13,790 | $52,010 |
Agents Affiliated with this Home
-
M
Seller's Agent in 2025
Matt Glanzman
RE/MAX
-
J
Buyer's Agent in 2025
Jeffrey Cotner
RE/MAX
-
D
Seller's Agent in 2021
Donna Grove
Superior Homes Realty
-
A
Seller's Agent in 2012
Andrew Schiffman
Coldwell Banker Realty
Map
Source: Columbus and Central Ohio Regional MLS
MLS Number: 225011307
APN: 010-211132
- 5613 Chowning Way Unit 6B
- 6054 McNaughten Grove Ln
- 5901 Hickory Brook Way Unit 5901
- 6025 Whitman Rd
- 6025 Naughten Pond Dr
- 6052 Naughten Pond Dr
- 6056 Naughten Pond Dr
- 5993 Naughten Ridge Ct Unit 5993
- 187 McNaughten Rd
- 6227 Marias Point Ln
- 6259 Marias Point Ln
- 557 Woodingham Place Unit 1A
- 6281 McNaughten Place Ln Unit I24
- 5858 Cummington Ct
- 6282 McNaughten Place Ln Unit N39
- 883 McNaughten Rd
- 6057 Lakes at Taylor Station Dr
- 602 Country Club Rd
- 6433 Silverleaf Ave
- 4999 Doral Ave
