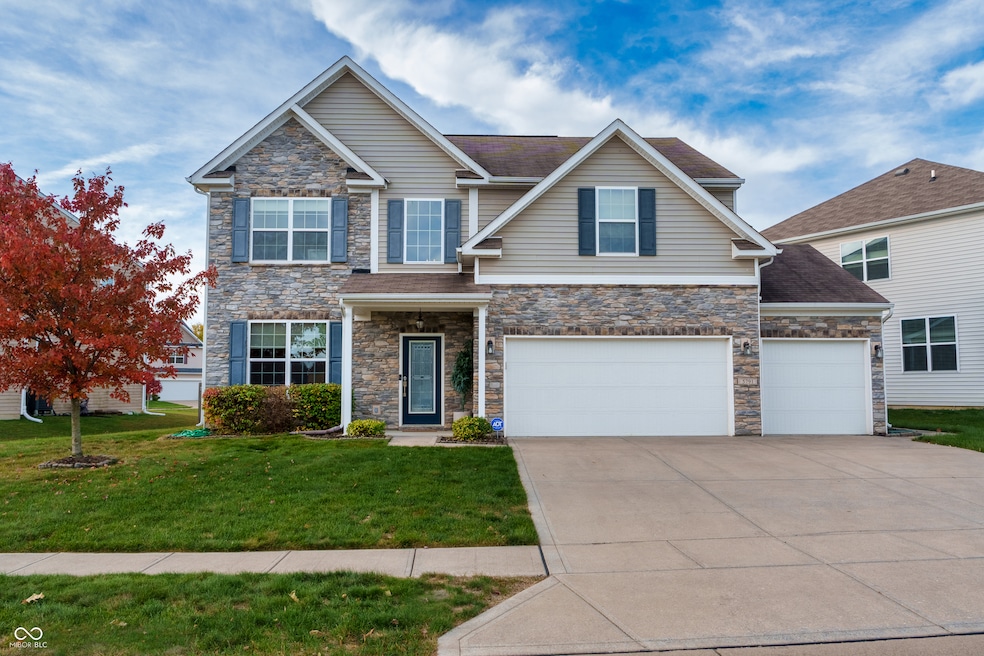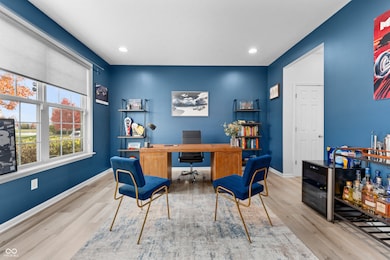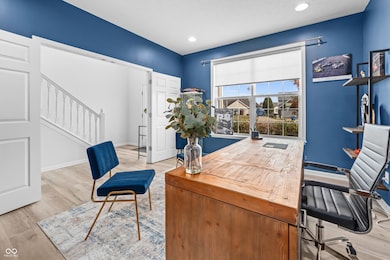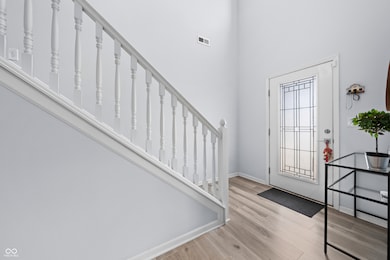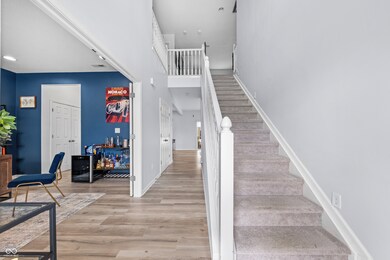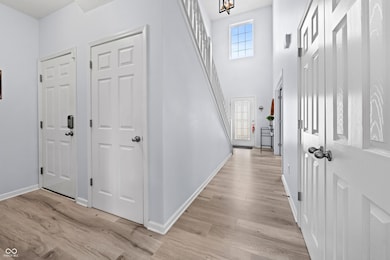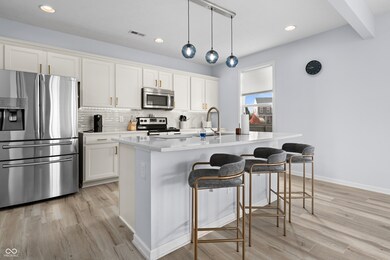5791 Waterstone Way Whitestown, IN 46075
Estimated payment $2,601/month
Highlights
- Wood Flooring
- 3 Car Attached Garage
- Screened Patio
- Perry Worth Elementary School Rated A-
- Tray Ceiling
- Woodwork
About This Home
Welcome to 5791 Waterstone Way, a beautifully updated home in one of Whitestown's most desirable neighborhoods - Walker Farms. Combining modern comfort, elegant design, and small-town charm, this home delivers everything today's buyers are looking for: thoughtful upgrades, a convenient location, and a community that continues to thrive in one of Central Indiana's fastest-growing areas. From the moment you step inside, you'll notice the attention to detail and pride of ownership. The open-concept main floor has been completely transformed with brand-new composite flooring throughout both the first and second levels - stylish, durable, and easy to maintain. The inviting great room flows seamlessly into the dining area and kitchen, creating a perfect space for entertaining or relaxing with family. Natural light fills the space, enhanced by new designer light fixtures and custom Zinga blinds, including an electronically controlled set in the primary suite for ultimate convenience. The kitchen remains the heart of the home, offering generous cabinetry, modern appliances, and a center island - perfect for casual dining or hosting guests. Upstairs, the spacious primary suite serves as a peaceful retreat. The recently added California Closets custom walk-in closet with integrated lighting provides a boutique-style experience - a true standout feature you won't find in neighboring homes. The ensuite bathroom has been upgraded with granite countertops and modern finishes, blending sophistication and function. Two additional bedrooms and a full bath complete the second level, offering flexibility for family, guests, or a home office. The 3 car attached garage has been professionally refinished with durable epoxy floors and a fresh coat of paint, giving it a polished, showroom-ready look. Outside, the home sits on a nicely sized lot with a fenced backyard. Upgrades: All-new composite flooring throughout, lighting fixtures, Custom Zinga blinds, California Closets custom walk-in
Home Details
Home Type
- Single Family
Est. Annual Taxes
- $4,240
Year Built
- Built in 2014
HOA Fees
- $35 Monthly HOA Fees
Parking
- 3 Car Attached Garage
Home Design
- Brick Exterior Construction
- Slab Foundation
- Vinyl Siding
Interior Spaces
- 2-Story Property
- Woodwork
- Tray Ceiling
- Paddle Fans
- Combination Kitchen and Dining Room
- Fire and Smoke Detector
- Laundry on upper level
Kitchen
- Breakfast Bar
- Electric Oven
- Built-In Microwave
- Dishwasher
- Disposal
Flooring
- Wood
- Carpet
- Laminate
Bedrooms and Bathrooms
- 3 Bedrooms
- Walk-In Closet
Schools
- Perry Worth Elementary School
- Lebanon Middle School
- Lebanon Senior High School
Utilities
- Forced Air Heating and Cooling System
- Electric Water Heater
Additional Features
- Screened Patio
- 7,841 Sq Ft Lot
Community Details
- Association fees include maintenance, parkplayground
- Association Phone (317) 682-0571
- Walker Farms Subdivision
- Property managed by Your HOA
- The community has rules related to covenants, conditions, and restrictions
Listing and Financial Details
- Legal Lot and Block 821 / 13B
- Assessor Parcel Number 060830000002148019
Map
Home Values in the Area
Average Home Value in this Area
Tax History
| Year | Tax Paid | Tax Assessment Tax Assessment Total Assessment is a certain percentage of the fair market value that is determined by local assessors to be the total taxable value of land and additions on the property. | Land | Improvement |
|---|---|---|---|---|
| 2025 | $4,240 | $387,500 | $30,800 | $356,700 |
| 2024 | $4,240 | $367,500 | $30,800 | $336,700 |
| 2023 | $4,364 | $371,200 | $30,800 | $340,400 |
| 2022 | $4,112 | $330,000 | $30,800 | $299,200 |
| 2021 | $3,262 | $281,800 | $30,800 | $251,000 |
| 2020 | $3,141 | $268,700 | $30,800 | $237,900 |
| 2019 | $2,864 | $248,200 | $30,800 | $217,400 |
| 2018 | $2,583 | $227,300 | $30,800 | $196,500 |
| 2017 | $2,495 | $216,300 | $30,800 | $185,500 |
| 2016 | $2,459 | $214,700 | $30,800 | $183,900 |
| 2014 | $10 | $400 | $400 | $0 |
Property History
| Date | Event | Price | List to Sale | Price per Sq Ft | Prior Sale |
|---|---|---|---|---|---|
| 11/11/2025 11/11/25 | Price Changed | $419,900 | -1.2% | $162 / Sq Ft | |
| 11/06/2025 11/06/25 | Price Changed | $424,900 | -0.2% | $163 / Sq Ft | |
| 11/06/2025 11/06/25 | Price Changed | $425,900 | -3.2% | $164 / Sq Ft | |
| 10/28/2025 10/28/25 | For Sale | $439,999 | +17.3% | $169 / Sq Ft | |
| 08/03/2022 08/03/22 | Sold | $375,000 | -2.6% | $144 / Sq Ft | View Prior Sale |
| 07/17/2022 07/17/22 | Pending | -- | -- | -- | |
| 07/11/2022 07/11/22 | For Sale | $385,000 | 0.0% | $148 / Sq Ft | |
| 05/15/2022 05/15/22 | Pending | -- | -- | -- | |
| 05/12/2022 05/12/22 | For Sale | $385,000 | +60.8% | $148 / Sq Ft | |
| 05/18/2018 05/18/18 | Sold | $239,500 | -2.2% | $92 / Sq Ft | View Prior Sale |
| 04/09/2018 04/09/18 | Pending | -- | -- | -- | |
| 04/05/2018 04/05/18 | For Sale | $245,000 | 0.0% | $94 / Sq Ft | |
| 03/18/2018 03/18/18 | Pending | -- | -- | -- | |
| 03/07/2018 03/07/18 | For Sale | $245,000 | -- | $94 / Sq Ft |
Purchase History
| Date | Type | Sale Price | Title Company |
|---|---|---|---|
| Deed | $375,000 | Security Title Services | |
| Warranty Deed | -- | Meridian Title |
Mortgage History
| Date | Status | Loan Amount | Loan Type |
|---|---|---|---|
| Previous Owner | $239,500 | Construction |
Source: MIBOR Broker Listing Cooperative®
MLS Number: 22068572
APN: 06-08-30-000-002.148-019
- 5792 Waterstone Way
- 3511 Sugar Grove Dr
- 3610 Duncan St
- 3461 Sugar Grove Dr
- 3442 Sugar Grove Dr
- 3316 Sugar Grove Dr
- 3535 Sugar Grove Dr
- 3487 Sugar Grove Dr
- 3505 Sugar Grove Dr
- 3433 Sugar Grove Dr
- 3479 Sugar Grove Dr
- 3582 Sugar Grove Dr
- 3602 Sugar Grove Dr
- 3497 Sugar Grove Dr
- 5764 Bluff View Ln
- 6926 Wheatley Rd
- 4557 Timberline Trail
- 6831 Orchard Run Cir
- 3830 Indigo Blue Blvd
- 4267 Red Barn Dr
- 4020 Poplar Dr
- 4653 Rainwater Ln
- 2573 Plano Dr
- 3918 Blue Roan Blvd
- 6259 Dusty Laurel Dr
- 3500 Limelight Ln
- 5296 Maywood Dr
- 5846 Wintersweet Ln
- 5421 Tanglewood Ln
- 3366 Firethorn Dr Unit ID1236718P
- 5804 Hemlock Dr
- 5828 New Hope Blvd Unit ID1228579P
- 5860 Crowley Pkwy
- 5874 Crowley Pkwy
- 5790 Sunrise Way
- 301 W Pierce St
- 5775 Sunrise Way Unit ID1228676P
- 5775 Sunrise Way Unit ID1228595P
- 5928 Aldridge Dr
- 5821 Elevated Way Unit ID1228614P
