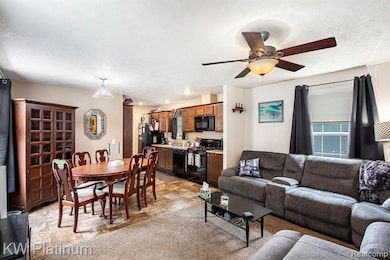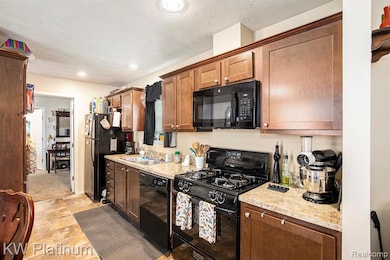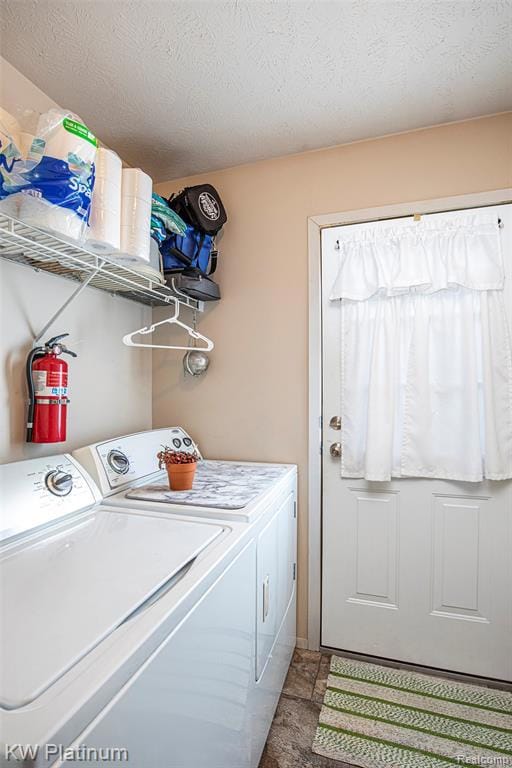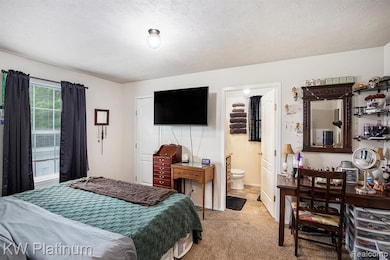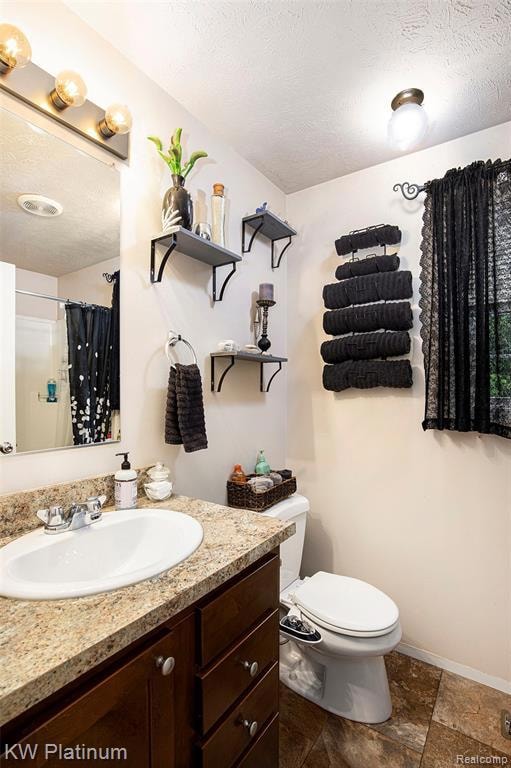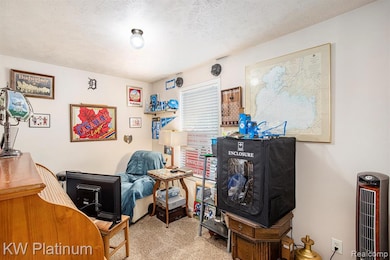57911 Lancaster Rd Washington, MI 48094
Estimated payment $983/month
Highlights
- Outdoor Pool
- Programmable Thermostat
- Forced Air Heating and Cooling System
- Clubhouse
- 1-Story Property
- Ceiling Fan
About This Home
Charming 3-Bedroom Mobile Home in Romeo School District!
***Financing Available***
Welcome to this well maintained 3 bedroom, 2 bath home. Built in 2013 featuring a spacious layout with thoughtful upgrades throughout.
Enjoy a bright and open living space, complemented by upgraded kitchen faucet, hot and cold water bidet in master bathroom, microwave, and a closet shelving system in the master bedroom . A Ring camera system is also included for added peace of mind. The primary suite features a garden tub, newer rainfall shower head, and a private full bathroom perfect for relaxing after a long day.
Step outside to enjoy the raised garden beds, gazebo, and storage shed ideal for entertaining, gardening, or extra storage needs.
Community lot fee is $735/month that includes access to a clubhouse, gym, pool, two basketball courts, and two playgrounds.
Please note: Buyer must be approved by the park before an offer is accepted.
Don’t miss your chance — schedule your tour today!
Property Details
Home Type
- Mobile/Manufactured
Year Built
- Built in 2013
HOA Fees
- $735 Monthly HOA Fees
Parking
- 2 Parking Garage Spaces
Home Design
- Manufactured Home Without Land
- Asphalt Roof
- Vinyl Construction Material
Interior Spaces
- 1,056 Sq Ft Home
- 1-Story Property
- Ceiling Fan
- Crawl Space
Kitchen
- Free-Standing Gas Oven
- Microwave
- Dishwasher
- Disposal
Bedrooms and Bathrooms
- 3 Bedrooms
- 2 Full Bathrooms
Laundry
- Dryer
- Washer
Utilities
- Forced Air Heating and Cooling System
- Heating System Uses Natural Gas
- Programmable Thermostat
- Natural Gas Water Heater
- High Speed Internet
Additional Features
- Outdoor Pool
- Ground Level
Listing and Financial Details
- Assessor Parcel Number 0434999164
Community Details
Overview
- Https://Www.Suncommunities.Com/Michigan/East Villa Association, Phone Number (586) 781-2300
Amenities
- Clubhouse
Recreation
- Community Pool
Map
Home Values in the Area
Average Home Value in this Area
Tax History
| Year | Tax Paid | Tax Assessment Tax Assessment Total Assessment is a certain percentage of the fair market value that is determined by local assessors to be the total taxable value of land and additions on the property. | Land | Improvement |
|---|---|---|---|---|
| 2025 | -- | $0 | $0 | $0 |
| 2024 | -- | $0 | $0 | $0 |
| 2023 | -- | $0 | $0 | $0 |
| 2022 | $0 | $0 | $0 | $0 |
| 2021 | $0 | $0 | $0 | $0 |
| 2020 | $0 | $0 | $0 | $0 |
| 2019 | $0 | $0 | $0 | $0 |
| 2018 | $0 | $0 | $0 | $0 |
Property History
| Date | Event | Price | List to Sale | Price per Sq Ft |
|---|---|---|---|---|
| 10/23/2025 10/23/25 | For Sale | $40,000 | -- | $38 / Sq Ft |
Source: Realcomp
MLS Number: 20251047633
- 57714 Abraham Dr
- 0 Cathey Unit Lot 4
- 0 Cathey Unit Lot 5
- 00 26 Mile Rd
- 8080 Wicker
- 58019 Van Dyke Rd
- 8402 27 Mile Rd
- 59291 Royal Oak Ct Unit 161
- 7640 Garland
- 57136 Megan Dr
- 56764 Jewell Rd
- 8750 E Pearson
- 8743 Grove St
- 8689 Grove St
- 59601 Van Dyke Rd
- 56502 Edgewood Dr
- 10505 Excalibur Dr
- 10380 Excalibur Dr
- 55733 Whitney Dr
- 57297 Van Dyke Ave
- 8891 Christopher St
- 8832 Pioneer St
- 8155 S Stony Dr
- 59314 Van Dyke Rd
- 7770 Newbury Blvd
- 8442 Stanford N
- 7959 Sal Mar Way
- 8204 Washington Blvd
- 56396 Chesapeake Trail
- 56429 Scotland Blvd
- 56114 Stoney Place Ln
- 6097 Windemere Ln
- 6254 Windemere Ln
- 54189 Bay Point Dr
- 8245 W Annsbury Cir
- 8510 Annsbury Dr
- 54100 Buccaneers Bay
- 55590 Laurel Oaks Ln
- 5151 Parsley Dr Unit 33
- 56965 Stoney Creek Dr

