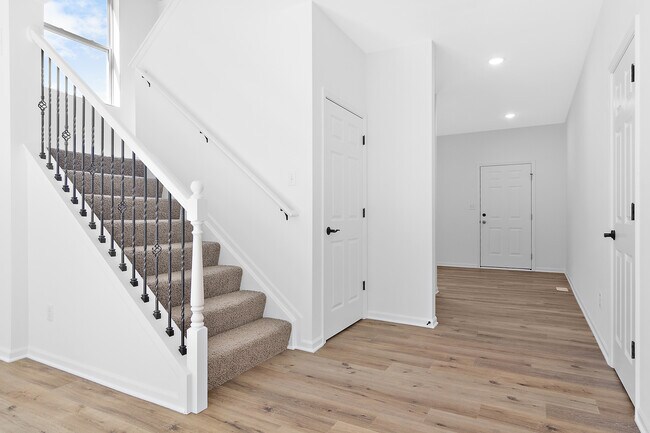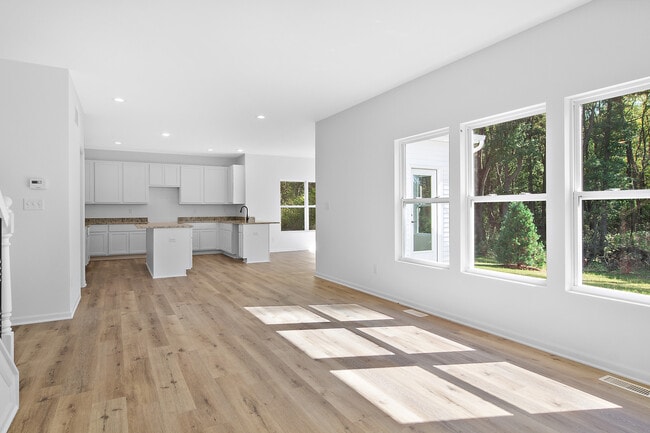
Estimated payment $2,655/month
Highlights
- New Construction
- Mud Room
- Laundry Room
- Pond in Community
- Breakfast Area or Nook
About This Home
Experience the perfect blend of style and function in the Onyx at Deer Creek Estates, a thoughtfully designed two-story home offering 4 bedrooms, 2.5 bathrooms, basement, and a 2-car garage. With its open-concept layout and upgraded features, this home offers flexibility and plenty of entertaining space. From the moment you enter, you're welcomed by an open foyer and impressive 9-foot ceilings on the main floor. Just off the entry, a versatile 4th bedroom or flex room with a walk-in closet serves perfectly as a fourth bedroom, home office, or guest suite. A conveniently located powder room adds everyday functionality for guests.The center of this home is the Great Room, seamlessly connected to the kitchen and dining area. The kitchen features a 7-foot island ideal for meal prep and casual seating, while the bright, open caf kitchen layout offers backyard views and plenty of natural light. A Mud Room with a closet off the garage adds extra storage and organization.Upstairs, the private primary suite includes a spacious walk-in closet and a bathroom with walk-in shower. Two additional bedrooms provide ample closet space and share a full bath. A second-floor laundry room offers ultimate convenience, while the airy loft creates the perfect bonus spaceideal for a media room, playroom, or home office.The Onyx also includes professional front yard landscaping and is designed with todays flexible lifestyles in mind.Photos shown are from a similar home with the same floor plan. Actual finishes may vary.
Builder Incentives
Incentives are available!
Sales Office
| Monday - Friday |
11:00 AM - 5:00 PM
|
| Saturday - Sunday |
12:00 PM - 5:00 PM
|
Home Details
Home Type
- Single Family
Lot Details
- Minimum 2,005 Sq Ft Lot
HOA Fees
- $21 Monthly HOA Fees
Parking
- 2 Car Garage
Taxes
- Special Tax
Home Design
- New Construction
Interior Spaces
- 2-Story Property
- Mud Room
- Breakfast Area or Nook
- Laundry Room
- Basement
Bedrooms and Bathrooms
- 4 Bedrooms
Community Details
- Association fees include ground maintenance
- Pond in Community
Map
Other Move In Ready Homes in Deer Creek Estates
About the Builder
- Deer Creek Estates
- TBD Lute Rd
- 2796 Willowcreek Rd
- V/l Us Highway 6
- N/a Us Highway 6
- Lot Us Hwy 6 Us Highway 6
- Rivertrace - Paired Villas
- Rivertrace - Townhomes
- 5857 Evergreen Ave
- Lot Evergreen Ave
- Swanson Trails - Single-Family
- 3567 Scottsdale St
- Swanson Trails - Horizon Single-Family
- 5859 Grand Slam Ave
- 6367 Jasmine Ave
- 6373 Jasmine Ave
- 6375 Jasmine Ave
- Dunewood Trails - Single Family Homes
- 850 Camelot Manor Unit 850
- 4172 Viceroy St






