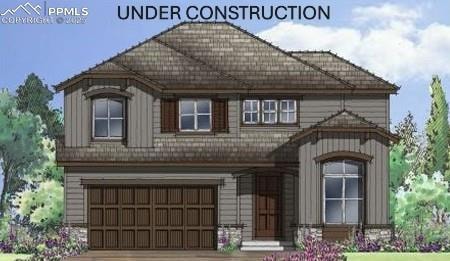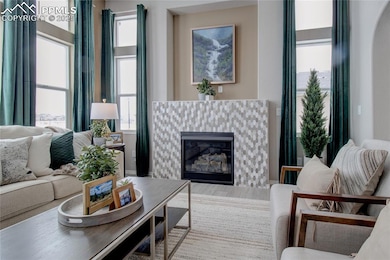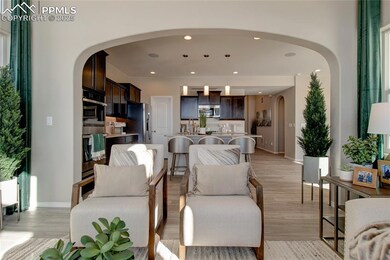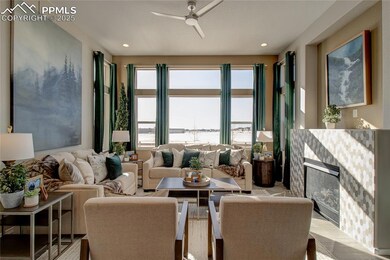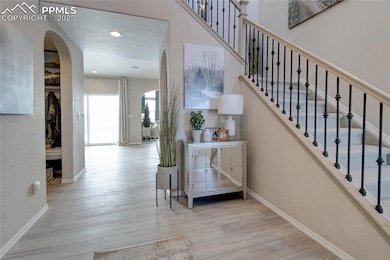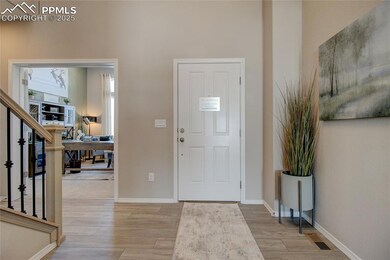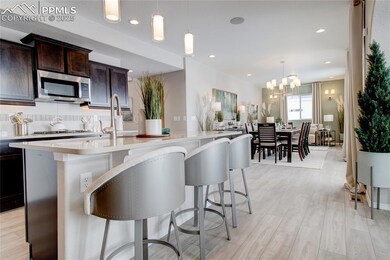5792 Zounds Way Colorado Springs, CO 80927
Banning Lewis Ranch NeighborhoodEstimated payment $3,706/month
Highlights
- Main Floor Bedroom
- Walk-In Pantry
- Outdoor Gas Grill
- Great Room
- Double Oven
- Ceiling height of 9 feet or more
About This Home
Lovely two-story home with 5 bedrooms, loft, study, 3.5 bath, 3 car garage with full finished basement. The great room is full of architectural appeal and windows for natural light, high ceilings, and gas fireplace. This opens to kitchen which offers an upgraded Gourmet kitchen with granite countertops, GE Energy star stainless appliances to include gas cooktop, double wall ovens, microwave above range, dishwasher, designer staggered cabinetry, island with pendant lighting, and large walk in pantry. The expanded dining area with opens to extended covered patio for additional entertainment space. Entry boasts high ceilings and overlook from the loft with wrought iron railings. It also has French doors to study and powder bath on main level. Master bedroom, loft and 2 bedrooms along with laundry are upstairs for convenience. Master suite includes a 5 pc master bath and large walk in closet. The basement includes 2 bedrooms, a bathroom and a large recreational room
This home was designed for performance and energy efficiency and will receive a HERS score once complete. As a result, you should see savings on your utility bills. Schedule your appointment for viewing today!
PLEASE NOTE: Photos and videos are of different home/ same floor plan and finishes may vary.
Home Details
Home Type
- Single Family
Est. Annual Taxes
- $2,234
Year Built
- Built in 2025 | Under Construction
Lot Details
- 5,502 Sq Ft Lot
- Level Lot
HOA Fees
- $86 Monthly HOA Fees
Parking
- 3 Car Garage
- Tandem Garage
Home Design
- Shingle Roof
- Stone Siding
- Masonite
Interior Spaces
- 3,110 Sq Ft Home
- 2-Story Property
- Ceiling height of 9 feet or more
- Pendant Lighting
- Gas Fireplace
- Great Room
- Basement Fills Entire Space Under The House
Kitchen
- Walk-In Pantry
- Double Oven
- Microwave
- Dishwasher
- Disposal
Flooring
- Carpet
- Laminate
Bedrooms and Bathrooms
- 5 Bedrooms
- Main Floor Bedroom
Additional Features
- Outdoor Gas Grill
- Forced Air Heating System
Community Details
- Built by Empire Colorado Homes
- The Marseille
Map
Home Values in the Area
Average Home Value in this Area
Tax History
| Year | Tax Paid | Tax Assessment Tax Assessment Total Assessment is a certain percentage of the fair market value that is determined by local assessors to be the total taxable value of land and additions on the property. | Land | Improvement |
|---|---|---|---|---|
| 2025 | $2,234 | $16,380 | -- | -- |
| 2024 | $2,084 | $16,920 | $16,920 | -- |
| 2023 | $2,084 | $16,920 | $16,920 | -- |
| 2022 | $353 | $2,940 | $2,940 | -- |
Property History
| Date | Event | Price | List to Sale | Price per Sq Ft |
|---|---|---|---|---|
| 08/29/2025 08/29/25 | Price Changed | $651,506 | 0.0% | $209 / Sq Ft |
| 08/25/2025 08/25/25 | Price Changed | $651,311 | +1.1% | $209 / Sq Ft |
| 07/03/2025 07/03/25 | For Sale | $644,251 | -- | $207 / Sq Ft |
Source: Pikes Peak REALTOR® Services
MLS Number: 4150220
APN: 53153-10-035
- 9235 Oro City Loop
- 9226 Oro City Loop
- 9234 Oro City Loop
- 9222 Oro City Loop
- 9242 Oro City Loop
- 9218 Oro City Loop
- 9238 Oro City Loop
- 9312 Brodhead St
- 9214 Oro City Loop
- 5837 Uptop Point
- 5786 Zounds Way
- 9360 Ludlow Place
- Beacon Plan at Banning Lewis Ranch - Arrival
- Percheron Plan at Banning Lewis Ranch - Coach House
- Pathway Plan at Banning Lewis Ranch - Arrival
- Belgian Plan at Banning Lewis Ranch - Coach House
- Alpine Plan at Banning Lewis Ranch - Ascent
- Albright Plan at Banning Lewis Ranch - American Dream
- Waypoint Plan at Banning Lewis Ranch - Arrival
- Wonder Plan at Banning Lewis Ranch - Brio
- 9246 Henson Place
- 5748 Thurless Ln
- 6027 Notch Top Way
- 6149 Ashmore Ln
- 5692 Tramore Ct
- 6553 Shadow Star Dr
- 6765 Windbrook Ct
- 6081 Anders Ridge Ln
- 8203 Mahogany Wood Ct
- 8203 Mahogany Wood Ct Unit Basement
- 5011 Amazonite Dr
- 7785 Blue Vail Way
- 7554 Stetson Highlands Dr
- 4600 Gneiss Loop
- 7122 Golden Acacia Ln
- 6670 Big George Dr
- 9156 Percheron Pony Dr
- 8073 Chardonnay Grove
- 5812 Brennan Ave
- 7061 Mitchellville Way
