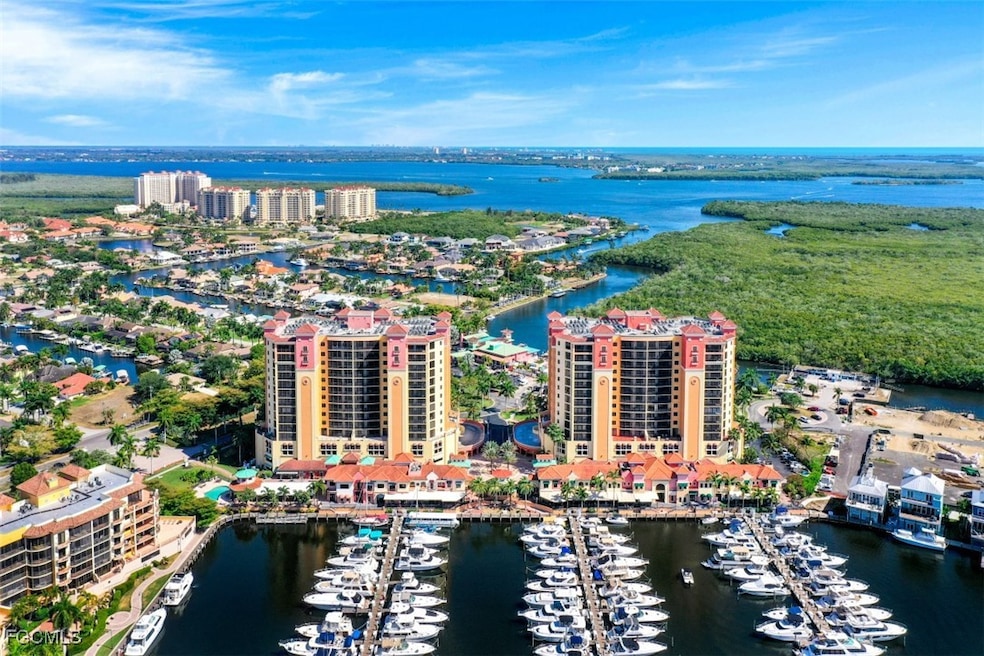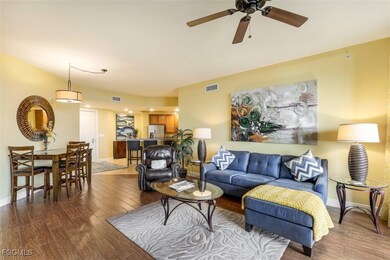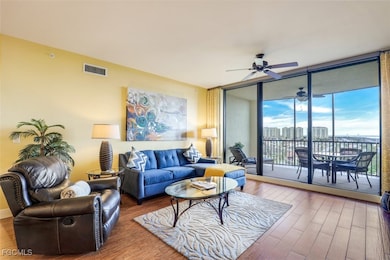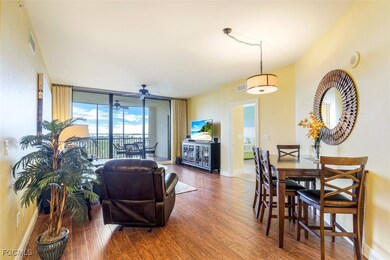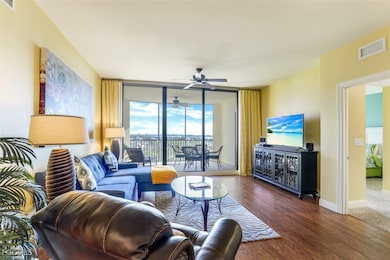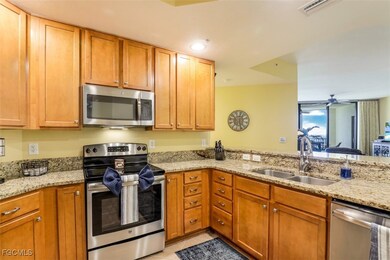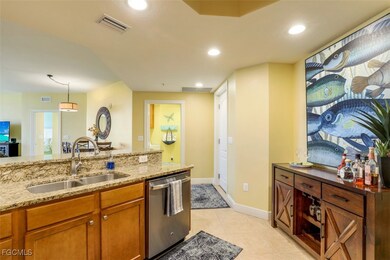5793 Cape Harbour Dr Unit 711 Cape Coral, FL 33914
Pelican NeighborhoodEstimated payment $4,329/month
Highlights
- Marina
- Boat Ramp
- Fitness Center
- Cape Elementary School Rated A-
- Home fronts a seawall
- Mangrove Front
About This Home
Stunning 3 bedroom luxury RIVER VIEW condo being sold turnkey, split screened in balconies with views that will take your breath away the moment you enter into this immaculate beautifully furnished escape. With over 1500 sq feet of living space, this unique floorplan offers a split floor plan perfect for visitors or a family. It is beautifully appointed with Granite countertops and wood cabinetry. Cape Harbour isn't just another condo it's a luxury lifestyle offering shopping, several bars and some of the area's finest restaurants, coffee/ice cream shop, boat rental companies, on site bike shop and entertainment that includes live music, close to grocery stores, pharmacies, hospitals, airports and beaches as well as pickle ball, tennis, basketball and a fitness room located at the club house which has a year round heated pool. priced perfectly for you to start enjoying for the up-coming season. Additionally, this is the only condo building on site that allows 7 day minimum rentals.
Property Details
Home Type
- Condominium
Est. Annual Taxes
- $6,915
Year Built
- Built in 2007
Lot Details
- Home fronts a seawall
- Home fronts navigable water
- Home fronts a canal
- Property fronts a private road
- North Facing Home
HOA Fees
- $860 Monthly HOA Fees
Parking
- 2 Car Attached Garage
- Garage Door Opener
- Secured Garage or Parking
Property Views
- Bay
- River
- Canal
Home Design
- Florida Architecture
- Entry on the 7th floor
- Rolled or Hot Mop Roof
- Built-Up Roof
- Metal Roof
- Stucco
Interior Spaces
- 1,544 Sq Ft Home
- Furnished
- Built-In Features
- Ceiling Fan
- Single Hung Windows
- Sliding Windows
- Great Room
- Open Floorplan
- Screened Porch
Kitchen
- Breakfast Bar
- Self-Cleaning Oven
- Range
- Microwave
- Ice Maker
- Dishwasher
- Kitchen Island
- Disposal
Flooring
- Carpet
- Laminate
- Tile
Bedrooms and Bathrooms
- 3 Bedrooms
- Split Bedroom Floorplan
- Closet Cabinetry
- Walk-In Closet
- 2 Full Bathrooms
- Shower Only
- Separate Shower
Laundry
- Dryer
- Washer
Home Security
Outdoor Features
- Mangrove Front
- Canal Access
- Screened Patio
Utilities
- Central Heating and Cooling System
- Underground Utilities
- Sewer Assessments
- High Speed Internet
- Cable TV Available
Listing and Financial Details
- Assessor Parcel Number 21-45-23-C2-00900.0711
Community Details
Overview
- Association fees include management, cable TV, internet, irrigation water, legal/accounting, ground maintenance, pest control, reserve fund, road maintenance, sewer, street lights, trash, water
- 302 Units
- Association Phone (239) 800-1904
- High-Rise Condominium
- Cape Harbour Subdivision
- 15-Story Property
Amenities
- Community Barbecue Grill
- Picnic Area
- Shops
- Restaurant
- Clubhouse
- Elevator
- Bike Room
Recreation
- Boat Ramp
- Boat Dock
- RV or Boat Storage in Community
- Marina
- Tennis Courts
- Community Basketball Court
- Pickleball Courts
- Fitness Center
- Community Pool
- Trails
Pet Policy
- Pets up to 35 lbs
- Call for details about the types of pets allowed
- 2 Pets Allowed
Security
- Card or Code Access
- Impact Glass
- High Impact Door
- Fire and Smoke Detector
- Fire Sprinkler System
Map
Home Values in the Area
Average Home Value in this Area
Tax History
| Year | Tax Paid | Tax Assessment Tax Assessment Total Assessment is a certain percentage of the fair market value that is determined by local assessors to be the total taxable value of land and additions on the property. | Land | Improvement |
|---|---|---|---|---|
| 2025 | $8,398 | $421,838 | -- | $421,838 |
| 2024 | $8,918 | $502,394 | -- | $502,394 |
| 2023 | $8,918 | $526,790 | $0 | $526,790 |
| 2022 | $6,372 | $334,785 | $0 | $0 |
| 2021 | $5,603 | $304,350 | $0 | $304,350 |
| 2020 | $5,491 | $286,663 | $0 | $286,663 |
| 2019 | $5,489 | $287,470 | $0 | $287,470 |
| 2018 | $5,277 | $269,705 | $0 | $269,705 |
| 2017 | $5,842 | $296,353 | $0 | $296,353 |
| 2016 | $5,405 | $267,350 | $0 | $267,350 |
| 2015 | $5,374 | $263,600 | $0 | $263,600 |
| 2014 | -- | $232,700 | $0 | $232,700 |
| 2013 | -- | $245,600 | $0 | $245,600 |
Property History
| Date | Event | Price | List to Sale | Price per Sq Ft | Prior Sale |
|---|---|---|---|---|---|
| 11/19/2025 11/19/25 | For Sale | $549,000 | -18.1% | $356 / Sq Ft | |
| 09/23/2022 09/23/22 | Sold | $670,000 | -2.9% | $434 / Sq Ft | View Prior Sale |
| 09/23/2022 09/23/22 | Pending | -- | -- | -- | |
| 07/17/2022 07/17/22 | For Sale | $689,990 | -- | $447 / Sq Ft |
Purchase History
| Date | Type | Sale Price | Title Company |
|---|---|---|---|
| Quit Claim Deed | -- | None Listed On Document | |
| Warranty Deed | $670,000 | Omnione Title Services | |
| Warranty Deed | $365,000 | Omnione Title Services Llc | |
| Special Warranty Deed | $521,700 | Fidelity National Title Ins |
Mortgage History
| Date | Status | Loan Amount | Loan Type |
|---|---|---|---|
| Previous Owner | $215,000 | New Conventional | |
| Previous Owner | $415,760 | Unknown |
Source: Florida Gulf Coast Multiple Listing Service
MLS Number: 2025020801
APN: 21-45-23-C2-00900.0711
- 5793 Cape Harbour Dr Unit 613
- 5793 Cape Harbour Dr Unit 718
- 5793 Cape Harbour Dr Unit 1018
- 5793 Cape Harbour Dr Unit 1414
- 5793 Cape Harbour Dr Unit 1019
- 5793 Cape Harbour Dr Unit 1212
- 5793 Cape Harbour Dr Unit 1111
- 5781 Cape Harbour Dr Unit 502
- 5781 Cape Harbour Dr Unit 1309
- 5781 Cape Harbour Dr Unit 1205
- 5781 Cape Harbour Dr Unit 1201
- 5781 Cape Harbour Dr Unit 610
- 5781 Cape Harbour Dr Unit 1109
- 5781 Cape Harbour Dr Unit 805
- 5898 Shell Cove Dr
- 5702 Cape Harbour Dr Unit 204
- 5886 Shell Cove Dr
- 5706 Cape Harbour Dr Unit 110
- 5704 Cape Harbour Dr Unit 305
- 5870 Shell Cove Dr
- 5793 Cape Harbour Dr Unit 815
- 5793 Cape Harbour Dr Unit 716
- 5793 Cape Harbour Dr Unit 1318
- 5793 Cape Harbour Dr Unit 620
- 5793 Cape Harbour Dr Unit 615
- 5793 Cape Harbour Dr Unit 1514
- 5793 Cape Harbour Dr Unit 713
- 5781 Cape Harbour Dr Unit 502
- 5781 Cape Harbour Dr Unit 1102
- 5702 Cape Harbour Dr Unit 204
- 5816 Shell Cove Dr Unit 118
- 1517 SW 58th St
- 5613 Harbour Cir
- 5420 Chiquita Blvd S
- 5420 Chiquita Blvd S Unit 3
- 5419 SW 17th Ave
- 5415 SW 17th Ave
- 5410 Chiquita Blvd S Unit 202
- 5507 SW 14th Place
- 5865 Shell Cove Dr Unit 105
