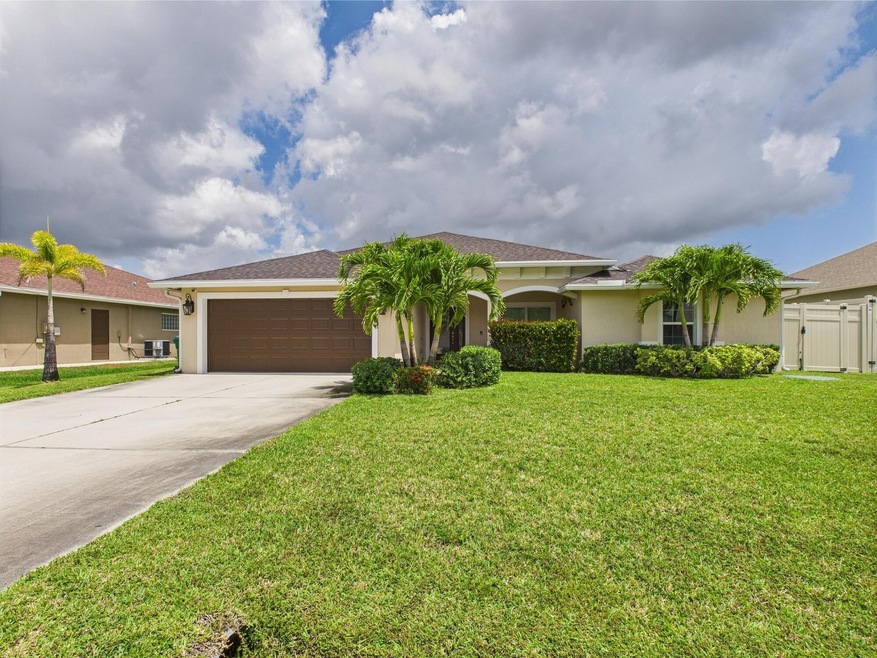
5793 NW Esau Ave Port Saint Lucie, FL 34986
Torino NeighborhoodEstimated payment $3,035/month
Highlights
- Vaulted Ceiling
- Converted Garage
- Laundry Room
- Jettted Tub and Separate Shower in Primary Bathroom
- Walk-In Closet
- Tile Flooring
About This Home
Step into the perfect blend of cozy design and modern convenience in this newer construction 4BD/2BA home. Featuring a split floor plan and open-concept living, this home showcases tongue-and-groove ceilings, tile floors, and a warm rustic-inspired feel. The kitchen boasts granite countertops, dark cabinetry, and plenty of space to gather. The spacious master suite offers tray ceilings, a large walk-in closet, a luxurious en suite with dual vanities, a soaking tub, a walk-in shower, and a private water closet. Enjoy outdoor living on the 10x17' front porch or the 10x28' screened back porch with a stone lanai. Set on a beautifully landscaped lot with an 8' privacy fence, a majestic oak in the back, and a shed for your tools.
Home Details
Home Type
- Single Family
Est. Annual Taxes
- $5,217
Year Built
- Built in 2018
Lot Details
- 10,454 Sq Ft Lot
- Property is zoned RS-2PS
Parking
- 2 Car Garage
- Converted Garage
Interior Spaces
- 1,886 Sq Ft Home
- 1-Story Property
- Vaulted Ceiling
- Tile Flooring
- Laundry Room
Kitchen
- Electric Range
- Microwave
- Dishwasher
Bedrooms and Bathrooms
- 4 Bedrooms
- Walk-In Closet
- 2 Full Bathrooms
- Dual Sinks
- Jettted Tub and Separate Shower in Primary Bathroom
Utilities
- Central Heating and Cooling System
- Electric Water Heater
Community Details
- Port St Lucie Section 44 Subdivision
Listing and Financial Details
- Assessor Parcel Number 342072004630003
Map
Home Values in the Area
Average Home Value in this Area
Tax History
| Year | Tax Paid | Tax Assessment Tax Assessment Total Assessment is a certain percentage of the fair market value that is determined by local assessors to be the total taxable value of land and additions on the property. | Land | Improvement |
|---|---|---|---|---|
| 2024 | $5,923 | $248,132 | -- | -- |
| 2023 | $5,923 | $276,605 | $0 | $0 |
| 2022 | $4,939 | $233,889 | $0 | $0 |
| 2021 | $4,795 | $223,485 | $0 | $0 |
| 2020 | $4,833 | $220,400 | $48,700 | $171,700 |
| 2019 | $6,074 | $218,800 | $42,700 | $176,100 |
| 2018 | $778 | $26,800 | $26,800 | $0 |
| 2017 | $725 | $24,100 | $24,100 | $0 |
| 2016 | $521 | $22,000 | $22,000 | $0 |
| 2015 | $482 | $18,900 | $18,900 | $0 |
| 2014 | $402 | $11,220 | $0 | $0 |
Property History
| Date | Event | Price | Change | Sq Ft Price |
|---|---|---|---|---|
| 06/27/2025 06/27/25 | Price Changed | $475,000 | -2.1% | $252 / Sq Ft |
| 06/03/2025 06/03/25 | Price Changed | $485,000 | -2.8% | $257 / Sq Ft |
| 05/08/2025 05/08/25 | For Sale | $499,000 | +66.4% | $265 / Sq Ft |
| 04/08/2019 04/08/19 | Sold | $299,900 | 0.0% | $161 / Sq Ft |
| 03/09/2019 03/09/19 | Pending | -- | -- | -- |
| 10/04/2018 10/04/18 | For Sale | $299,900 | -- | $161 / Sq Ft |
Purchase History
| Date | Type | Sale Price | Title Company |
|---|---|---|---|
| Warranty Deed | $299,900 | First International Title | |
| Deed | $100,000 | -- | |
| Trustee Deed | $11,000 | Down Home Title Services Inc |
Mortgage History
| Date | Status | Loan Amount | Loan Type |
|---|---|---|---|
| Open | $50,000 | New Conventional | |
| Open | $330,891 | FHA | |
| Closed | $292,060 | FHA | |
| Closed | $294,467 | FHA |
Similar Homes in the area
Source: BeachesMLS
MLS Number: R11088827
APN: 34-20-720-0463-0003
- 5784 NW Wesley Rd
- 5761 NW Wesley Rd
- 6145 NW East Deville Cir
- 5828 NW Windy Pines Ln
- 5834 NW Windy Pines Ln
- 5664 NW Whitecap Rd
- 6163 NW Deville Cir
- 5921 NW Wesley Rd
- 5853 NW Culebra Ave
- 5927 NW Favian Ave
- 5640 NW Croton Ave
- 5871 NW Corso Ct
- 5950 NW Culebra Ave
- 5842 NW Windy Pines Ln
- 6148 NW Densaw Terrace
- 5810 NW Blue Bonnet Ct
- 5857 NW Corso Ave
- 6029 NW Winfield Dr
- 5629 NW North Crisona Cir
- 6028 NW Winfield Dr
- 5947 NW Center St
- 5996 NW Baynard Dr
- 6157 NW Gatun Dr
- 6447 NW Halibut St
- 6107 NW Gause Ave
- 5794 NW Culebra Ave
- 5809 NW Beckham Ct
- 421 NW Sunview Way
- 6250 NW Hacienda Ln
- 5600 NW Coventry Cir
- 5600 NW Coventry Cir Unit 3Br
- 5600 NW Coventry Cir Unit 4Br
- 1597 NW Cataluna Cir
- 5940 NW Foust Cir
- 1813 NW Cataluna Cir
- 5890 NW Dowse St
- 2751 NW Treviso Cir
- 2850 NW Treviso Cir
- 2191 NW Treviso Cir
- 2501 NW Treviso Cir






