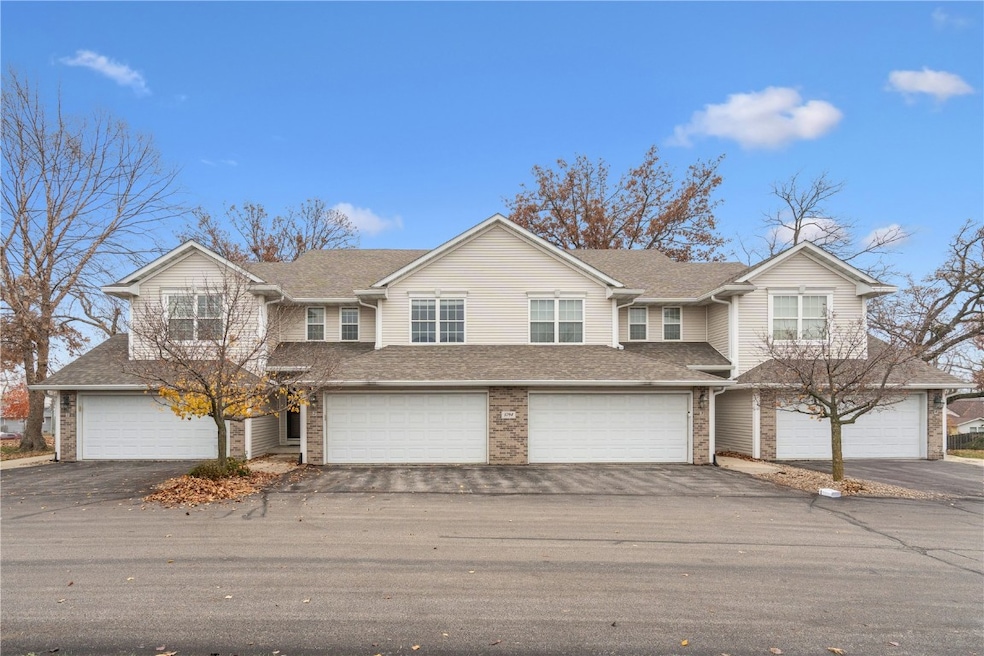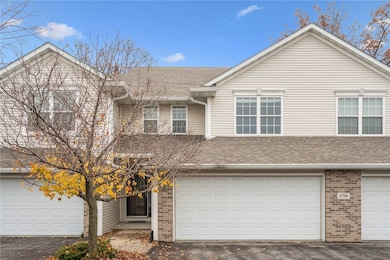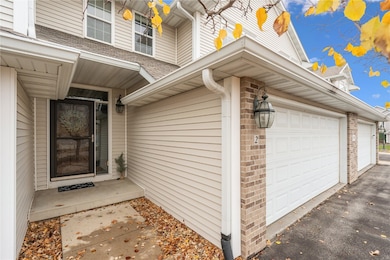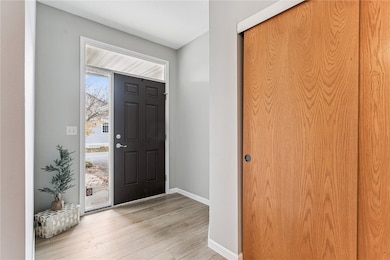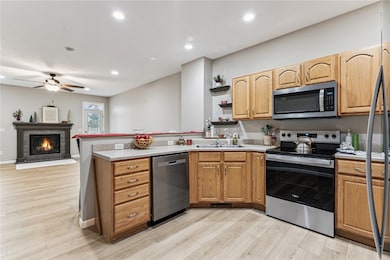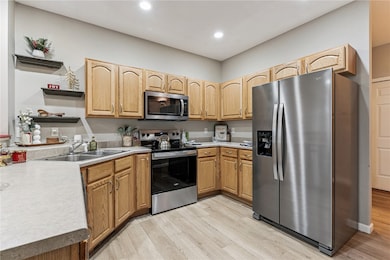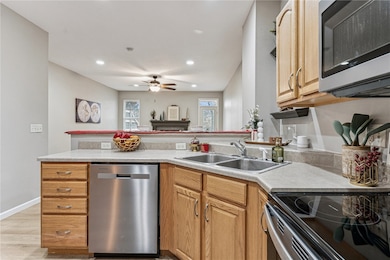5794 Oakwood Ave NE Unit 2 Cedar Rapids, IA 52402
Estimated payment $1,501/month
Highlights
- Popular Property
- Gated Community
- Forced Air Heating and Cooling System
- Echo Hill Elementary School Rated A
- Breakfast Bar
- 2 Car Garage
About This Home
New appliances! Seller will pay a year of HOA dues! Gated community with exceptionally maintained grounds and secured entrances! Welcome home to this beautifully appointed two-story townhouse located in a quiet, desirable neighborhood in Cedar Rapids. Featuring 3 spacious bedrooms and 2 full bathrooms with a half bath on the main level, this home offers the perfect blend of comfort, style, and convenience. Step inside to a bright and open main level with an inviting living area, ideal for entertaining or relaxing at the end of the day. The modern kitchen boasts ample cabinet space, updated appliances, and a cozy dining area with views of the private back patio—perfect for morning coffee or evening unwinding. Upstairs, you’ll find two generously sized bedrooms, including a primary suite with ample closet space and easy access to a full bathroom. Upper level laundry for added convenience!
Property Details
Home Type
- Condominium
Est. Annual Taxes
- $3,812
Year Built
- Built in 2004
Parking
- 2 Car Garage
Home Design
- Brick Exterior Construction
- Poured Concrete
- Frame Construction
- Vinyl Siding
Interior Spaces
- 2-Story Property
- Gas Fireplace
- Family Room with Fireplace
- Basement Fills Entire Space Under The House
Kitchen
- Breakfast Bar
- Range
- Microwave
- Dishwasher
- Disposal
Bedrooms and Bathrooms
- 3 Bedrooms
- Primary Bedroom Upstairs
Schools
- Westfield Elementary School
- Oak Ridge Middle School
- Linn Mar High School
Utilities
- Forced Air Heating and Cooling System
- Heating System Uses Gas
- Gas Water Heater
Listing and Financial Details
- Assessor Parcel Number 140310300801001
Community Details
Pet Policy
- Limit on the number of pets
- Pet Size Limit
Additional Features
- Property has a Home Owners Association
- Gated Community
Map
Home Values in the Area
Average Home Value in this Area
Tax History
| Year | Tax Paid | Tax Assessment Tax Assessment Total Assessment is a certain percentage of the fair market value that is determined by local assessors to be the total taxable value of land and additions on the property. | Land | Improvement |
|---|---|---|---|---|
| 2025 | $3,812 | $235,800 | $35,500 | $200,300 |
| 2024 | $4,286 | $207,500 | $29,000 | $178,500 |
| 2023 | $4,286 | $194,600 | $29,000 | $165,600 |
| 2022 | $3,918 | $187,500 | $29,000 | $158,500 |
| 2021 | $3,690 | $177,000 | $27,000 | $150,000 |
| 2020 | $3,690 | $165,800 | $25,000 | $140,800 |
| 2019 | $3,424 | $155,900 | $25,000 | $130,900 |
| 2018 | $3,268 | $155,900 | $25,000 | $130,900 |
| 2017 | $3,172 | $146,900 | $15,000 | $131,900 |
| 2016 | $3,363 | $150,300 | $15,000 | $135,300 |
| 2015 | $3,231 | $144,253 | $15,000 | $129,253 |
| 2014 | $3,036 | $136,175 | $15,000 | $121,175 |
| 2013 | $2,756 | $136,175 | $15,000 | $121,175 |
Property History
| Date | Event | Price | List to Sale | Price per Sq Ft | Prior Sale |
|---|---|---|---|---|---|
| 11/21/2025 11/21/25 | For Sale | $224,000 | +16.7% | $88 / Sq Ft | |
| 02/22/2021 02/22/21 | Sold | $192,000 | -1.5% | $85 / Sq Ft | View Prior Sale |
| 01/08/2021 01/08/21 | Pending | -- | -- | -- | |
| 01/04/2021 01/04/21 | Price Changed | $195,000 | -2.5% | $86 / Sq Ft | |
| 12/23/2020 12/23/20 | For Sale | $200,000 | -- | $89 / Sq Ft |
Purchase History
| Date | Type | Sale Price | Title Company |
|---|---|---|---|
| Warranty Deed | $192,000 | None Available | |
| Warranty Deed | $155,000 | None Available | |
| Warranty Deed | $149,500 | None Available | |
| Warranty Deed | $162,000 | None Available |
Mortgage History
| Date | Status | Loan Amount | Loan Type |
|---|---|---|---|
| Open | $153,600 | New Conventional | |
| Previous Owner | $100,000 | New Conventional | |
| Previous Owner | $38,000 | New Conventional | |
| Previous Owner | $129,000 | Purchase Money Mortgage |
Source: Cedar Rapids Area Association of REALTORS®
MLS Number: 2509506
APN: 14031-03008-01001
- 714 Blairs Ferry Rd NE
- 5703 Golden Ct NE Unit 34
- 5712 Golden Ct NE Unit 60
- 6040 Purple Dr NE
- 406 Teakwood Ln NE Unit 20
- 431 Teakwood Ln NE
- 396 Teakwood Ln NE Unit C
- 396 Teakwood Ln NE
- 5915 Flagstone Dr NE
- 201 Teakwood Ln NE
- 733 Broderick Dr NE Unit B
- 327 Meadows Field Dr NE
- 4523 Regal Ave NE
- 390 Crandall Dr NE
- 6410 Creekside Dr NE Unit 1
- 6410 Creekside Dr NE
- 6430 Creekside Dr NE Unit 4
- 0 Council St NE
- 6715 Creekside Dr NE Unit 2
- 0 C Ave NE
- 427 Ashton Place NE
- 6214 Rockwell Dr NE
- 635 Ashton Place NE
- 6025 Ridgemont Dr NE
- 663 Boyson Rd NE
- 6741 C Ave NE
- 1621 Pinehurst Dr NE
- 921 Old Marion Rd NE
- 1197 Blairs Ferry Rd
- 190-210 Ridge Dr
- 140 40th Street Dr SE
- 1205 Parkview Dr
- 2055 Blairs Ferry Rd NE
- 205 40th Street Dr SE
- 2113 N Towne Ct NE
- 648 Marion Blvd
- 285 Robins Rd
- 102 Oak St Unit 4
- 4025 Sherman St NE
- 100 Oak St
