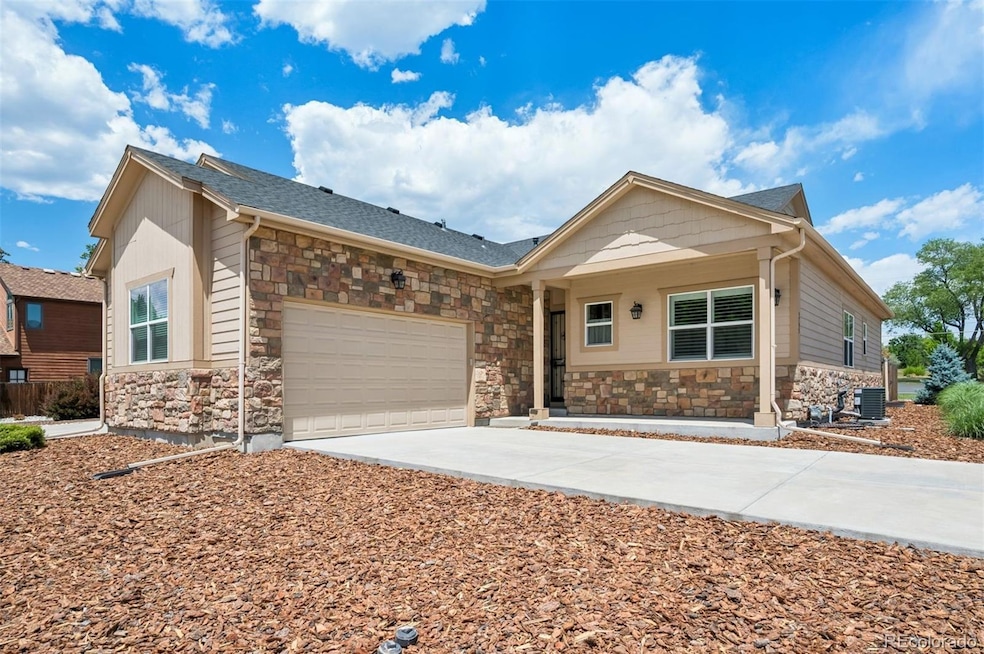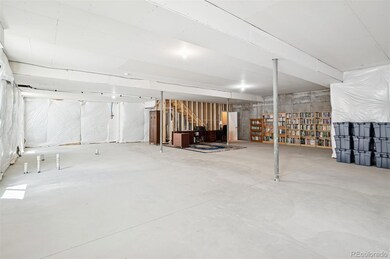5795 Xenon Way Arvada, CO 80002
Candlelight NeighborhoodEstimated payment $3,935/month
Highlights
- No Units Above
- Primary Bedroom Suite
- Vaulted Ceiling
- Drake Junior High School Rated A-
- Open Floorplan
- Traditional Architecture
About This Home
No HOA means no monthly dues—saving you thousands annually! BRAND NEW CENTRAL AIR WAS JUST INSTALLED! This spacious and stylish 3-bedroom, 3-bathroom duplex feels like new! Originally purchased from the builder in 2018, the property has been lightly lived in and meticulously cared for. Inside, you'll find an open-concept floor plan complemented by vaulted ceilings, creating a bright, spacious, and modern atmosphere—ideal for entertaining. The centerpiece of the living room is a floor-to-ceiling gas fireplace with stunning custom tilework, perfect for cozy nights at home. The windows throughout the home have all been fitted with plantation shutters and the main living space features beautiful hardwood floors with a durable engineered finish! The gourmet kitchen features custom maple cabinetry with dovetail construction for exceptional storage, slab granite countertops, and a large center island with an undermount sink, pendant lighting, and an extended countertop for barstool seating. Matching stainless steel appliances complete the space. A custom buffet with matching cabinetry and granite countertop adds style and functionality just off the kitchen. Adjacent to the kitchen, the open dining area includes a designer light fixture and a sliding glass door that opens to a covered patio and fully fenced private yard—perfect for outdoor living and entertaining. The main-floor primary suite offers comfort and style with plantation shutters, a tray ceiling, ceiling fan, and separate closets. The luxurious 5-piece en-suite bathroom features dual undermount sinks, slab granite countertops, and custom tile throughout. Two additional bedrooms share a well-appointed full bath, completing this thoughtfully designed home. The full, unfinished basement with 10-foot ceilings and rough-in plumbing offers endless potential—ready for your personal touch. Great location, less than 10 minutes from Olde Town Arvada!
Listing Agent
LIV Sotheby's International Realty Brokerage Email: JStratton@livsothebysrealty.com,720-496-5308 License #100050356 Listed on: 07/10/2025

Home Details
Home Type
- Single Family
Est. Annual Taxes
- $4,451
Year Built
- Built in 2018
Lot Details
- 7,841 Sq Ft Lot
- No Units Located Below
- 1 Common Wall
- East Facing Home
- Property is Fully Fenced
- Corner Lot
- Private Yard
Parking
- 2 Car Attached Garage
- Oversized Parking
- Insulated Garage
- Lighted Parking
- Dry Walled Garage
Home Design
- Traditional Architecture
- Entry on the 1st floor
- Slab Foundation
- Frame Construction
- Composition Roof
- Stone Siding
- Vinyl Siding
- Radon Mitigation System
Interior Spaces
- 1-Story Property
- Open Floorplan
- Vaulted Ceiling
- Ceiling Fan
- Pendant Lighting
- Gas Log Fireplace
- Double Pane Windows
- Plantation Shutters
- Family Room with Fireplace
- Living Room
- Dining Room
Kitchen
- Eat-In Kitchen
- Range
- Microwave
- Dishwasher
- Kitchen Island
- Granite Countertops
- Disposal
Flooring
- Carpet
- Laminate
- Tile
Bedrooms and Bathrooms
- 3 Main Level Bedrooms
- Primary Bedroom Suite
Laundry
- Laundry Room
- Dryer
- Washer
Unfinished Basement
- Basement Fills Entire Space Under The House
- Interior Basement Entry
- Sump Pump
- Stubbed For A Bathroom
Home Security
- Home Security System
- Carbon Monoxide Detectors
- Fire and Smoke Detector
Outdoor Features
- Covered Patio or Porch
- Exterior Lighting
- Rain Gutters
Schools
- Vanderhoof Elementary School
- Drake Middle School
- Arvada West High School
Utilities
- Forced Air Heating and Cooling System
- Heating System Uses Natural Gas
- Gas Water Heater
Additional Features
- Smoke Free Home
- Ground Level
Community Details
- No Home Owners Association
- Youngfield Village Subdivision
Listing and Financial Details
- Exclusions: Seller's Personal Property
- Assessor Parcel Number 507566
Map
Home Values in the Area
Average Home Value in this Area
Tax History
| Year | Tax Paid | Tax Assessment Tax Assessment Total Assessment is a certain percentage of the fair market value that is determined by local assessors to be the total taxable value of land and additions on the property. | Land | Improvement |
|---|---|---|---|---|
| 2024 | $4,466 | $46,902 | $15,438 | $31,464 |
| 2023 | $4,466 | $46,902 | $15,438 | $31,464 |
| 2022 | $4,183 | $43,424 | $12,642 | $30,782 |
| 2021 | $4,240 | $44,673 | $13,005 | $31,668 |
| 2020 | $3,045 | $32,108 | $12,789 | $19,319 |
| 2019 | $3,000 | $32,108 | $12,789 | $19,319 |
| 2018 | $1,967 | $20,409 | $4,754 | $15,655 |
Property History
| Date | Event | Price | List to Sale | Price per Sq Ft |
|---|---|---|---|---|
| 09/30/2025 09/30/25 | Price Changed | $675,000 | -3.6% | $376 / Sq Ft |
| 09/17/2025 09/17/25 | For Sale | $699,999 | 0.0% | $390 / Sq Ft |
| 09/17/2025 09/17/25 | Off Market | $699,999 | -- | -- |
| 08/22/2025 08/22/25 | Price Changed | $699,999 | 0.0% | $390 / Sq Ft |
| 07/24/2025 07/24/25 | Price Changed | $700,000 | -3.4% | $390 / Sq Ft |
| 07/10/2025 07/10/25 | For Sale | $725,000 | -- | $404 / Sq Ft |
Purchase History
| Date | Type | Sale Price | Title Company |
|---|---|---|---|
| Warranty Deed | $520,000 | Land Title Guarantee Co |
Mortgage History
| Date | Status | Loan Amount | Loan Type |
|---|---|---|---|
| Open | $416,000 | New Conventional |
Source: REcolorado®
MLS Number: 8915712
APN: 39-083-03-080
- 5773 Yank St
- The Bristol Plan at Hillcrest Terrace at Pathway Park
- The Coventry Plan at Hillcrest Terrace at Pathway Park
- 12284 W 57th Ln
- 13030 W 58th Ave
- 5738 Urban Center
- 5843 Urban Ct
- 6003 Yank Ct
- 5555 Ward Rd
- 12017 W 58th Place
- 11958 W 57th Place
- 11944 W 57th Dr
- 5779 Taft St
- 11924 W 57th Dr
- The SIXTEEN Plan at Sabell - Townhomes
- The NINETEEN Plan at Sabell - Townhomes
- 12976 W 61st Cir
- 12912 W 61st Cir
- 11873 W 56th Cir
- 13168 W 62nd Dr
- 5904 Zinnia Ct
- 12155 W 58th Place
- 6068 Vivian Ct
- 5705 Simms St
- 5094 Ward Rd
- 6097 Quail Ct
- 11205 W 53rd Ln
- 6400-6454 Simms St
- 5905 Nelson Ct
- 6684 Zang Ct
- 4700 Tabor St
- 10870 W 53rd Ave
- 10810 W 63rd Ave
- 5534 Lewis St Unit 206
- 10149 W 55th Dr Unit 3
- 6388 Nelson Ct
- 10400 W 62nd Place
- 6397 Brooks Dr
- 4975 Howell St
- 5458 Lee St






