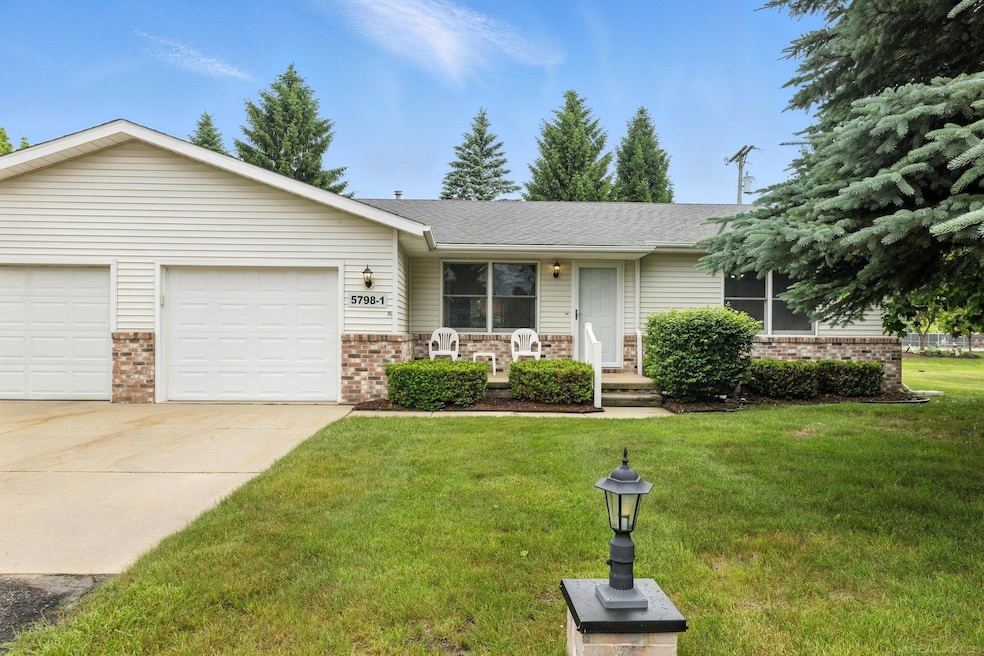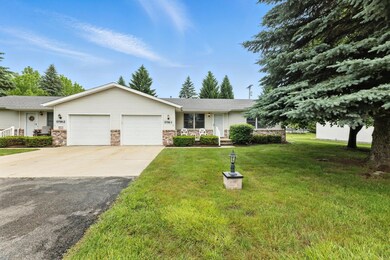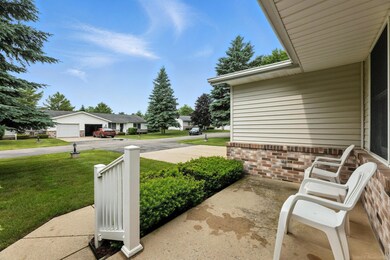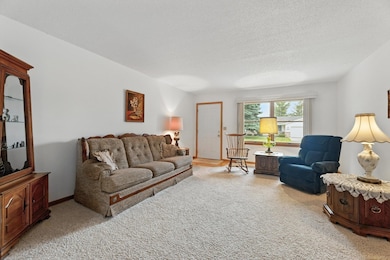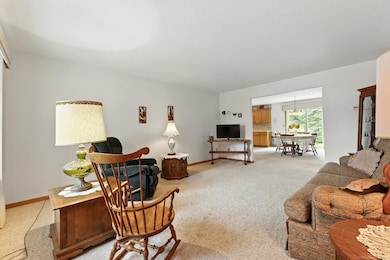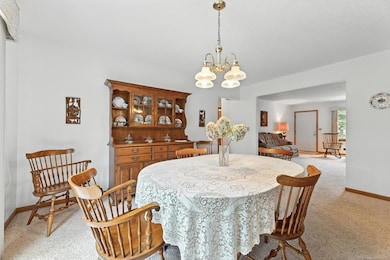5798 Main St Unit 1 Lexington, MI 48450
Estimated payment $1,481/month
Highlights
- Deck
- Porch
- Eat-In Kitchen
- Ranch Style House
- 1 Car Attached Garage
- Walk-In Closet
About This Home
VILLAGE of LEXINGTON Condo! Welcome to 5798 Main Street - Unit 1 - a delightful Garden-style 2 Bedroom Condo in the 55+ Age Community of Peachtree Subdivision! Experience a private setting among 10 duplex-style homes (20 total units) walking distance to Lester Street Park, the Village's quaint shops, restaurants, the iconic Harbor/Marina & the shores of Lake Huron! This Unit boasts 1296 Sq Ft with 2 Bedrooms, 1.5 Baths & an attached 1 Car Garage! Open-concept Living, Dining & Kitchen Areas! Spacious Bedrooms with lots of closet space! Relax on the 6'x14' Front Porch or from the privacy of your Backyard 8'x14' Deck. Come experience Life in the Village of Lexington!
Property Details
Home Type
- Condominium
Est. Annual Taxes
Year Built
- Built in 1992
HOA Fees
- $232 Monthly HOA Fees
Home Design
- Ranch Style House
- Vinyl Siding
- Vinyl Trim
Interior Spaces
- 1,296 Sq Ft Home
- Ceiling Fan
- Living Room
- Crawl Space
Kitchen
- Eat-In Kitchen
- Oven or Range
- Microwave
- Dishwasher
- Disposal
Flooring
- Carpet
- Vinyl
Bedrooms and Bathrooms
- 2 Bedrooms
- Walk-In Closet
- Bathroom on Main Level
Laundry
- Dryer
- Washer
Parking
- 1 Car Attached Garage
- Garage Door Opener
Outdoor Features
- Deck
- Porch
Utilities
- Forced Air Heating and Cooling System
- Heating System Uses Natural Gas
Community Details
- Association fees include ground maintenance, snow removal
- John Salatka President HOA
- Peachtree Condominium Subdivision
- Maintained Community
Listing and Financial Details
- Assessor Parcel Number 152-036-100-325-15
Map
Home Values in the Area
Average Home Value in this Area
Tax History
| Year | Tax Paid | Tax Assessment Tax Assessment Total Assessment is a certain percentage of the fair market value that is determined by local assessors to be the total taxable value of land and additions on the property. | Land | Improvement |
|---|---|---|---|---|
| 2025 | $2,588 | $96,200 | $0 | $0 |
| 2024 | $1,546 | $89,900 | $0 | $0 |
| 2023 | $1,487 | $71,000 | $0 | $0 |
| 2022 | $1,883 | $61,100 | $0 | $0 |
| 2021 | $1,831 | $57,700 | $0 | $0 |
| 2020 | $1,812 | $57,500 | $0 | $0 |
| 2019 | $1,787 | $54,400 | $0 | $0 |
| 2018 | $1,798 | $54,600 | $0 | $0 |
| 2017 | $1,792 | $54,300 | $0 | $0 |
| 2016 | $1,210 | $61,600 | $0 | $0 |
| 2015 | -- | $58,700 | $0 | $0 |
| 2014 | -- | $58,900 | $0 | $0 |
Property History
| Date | Event | Price | Change | Sq Ft Price |
|---|---|---|---|---|
| 08/27/2025 08/27/25 | Price Changed | $194,500 | -2.5% | $150 / Sq Ft |
| 06/25/2025 06/25/25 | For Sale | $199,500 | +14.3% | $154 / Sq Ft |
| 08/09/2022 08/09/22 | Sold | $174,500 | 0.0% | $142 / Sq Ft |
| 07/11/2022 07/11/22 | Pending | -- | -- | -- |
| 07/06/2022 07/06/22 | For Sale | $174,500 | -- | $142 / Sq Ft |
Purchase History
| Date | Type | Sale Price | Title Company |
|---|---|---|---|
| Quit Claim Deed | -- | None Listed On Document | |
| Quit Claim Deed | -- | None Listed On Document | |
| Deed | $174,500 | -- | |
| Deed | -- | -- | |
| Deed | $100 | -- | |
| Deed | $100,000 | -- |
Mortgage History
| Date | Status | Loan Amount | Loan Type |
|---|---|---|---|
| Previous Owner | $50,000 | No Value Available | |
| Previous Owner | -- | No Value Available |
Source: Michigan Multiple Listing Service
MLS Number: 50179633
APN: 152-036-100-325-15
- 5774 Main St
- 5790 Main Rear St
- 5760 Main St
- 5767 Main St
- 5749 Main St Unit 29
- 5747 Main St
- 5767 Main Street Lot 5 Cir
- 5932 Avalon Cir
- 5612 Main St
- 7225 Meadow Ln
- 7173 Lake St
- 8941 & 8943 Lakeshore Rd
- 6850 Baker
- 5398 Union St
- TBD Lakeshore Rd
- 5203 Main Lot # 167 St
- 5418 Babcock Rd
- 5394 Babcock Rd
- 5115 Lakeshore Rd
- 5425 Fabbri Ln
- 7278 Maple Rd
- 240 Mills St
- 5710 Jeddo Rd
- 5409 Sandusky Rd
- 3108 Keewahdin Rd
- 2900 Heritage Dr
- 2300 Krafft Rd
- 4117 Gratiot Ave
- 2851 Glenview Ct
- 3900 Aspen Dr
- 3501 N River Rd
- 2849 15th Ave
- 3717 W Water St
- 2960-2968 Beach Rd
- 3717 W Water Unit 3 St
- 2423 Walnut St
- 1217 Mansfield St
- 1422 Lyon St
- 1422 Lyon St
- 607 11th St Unit 2
