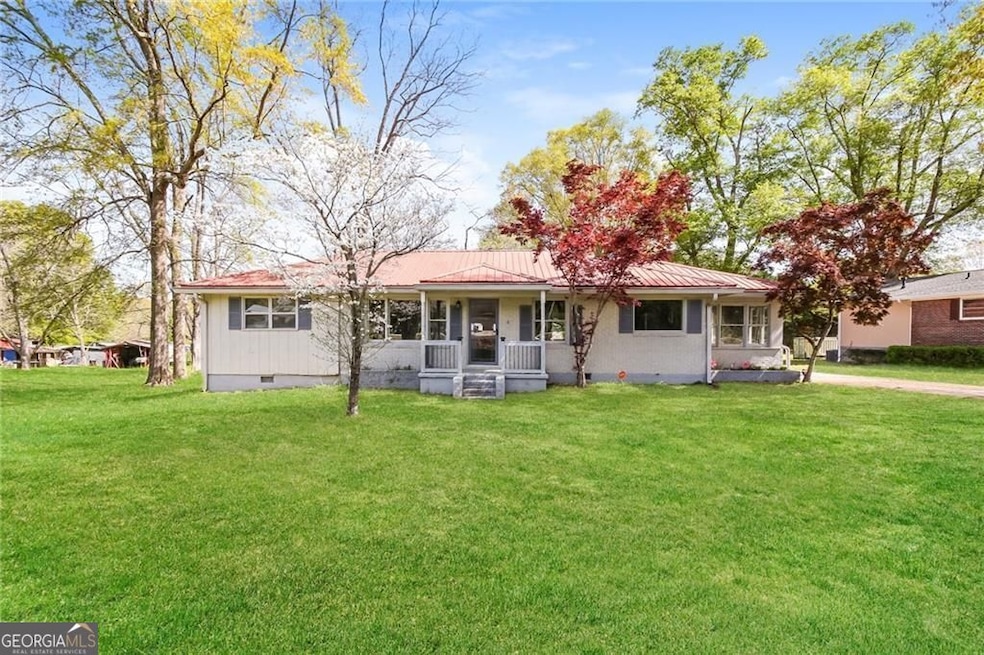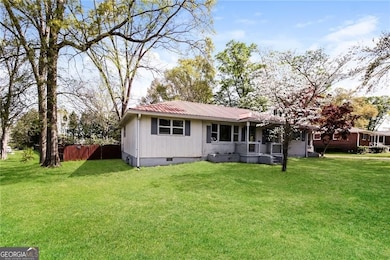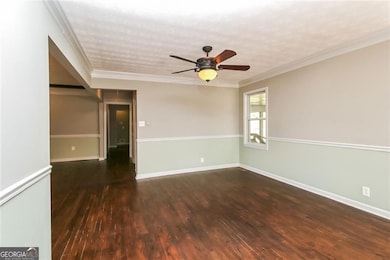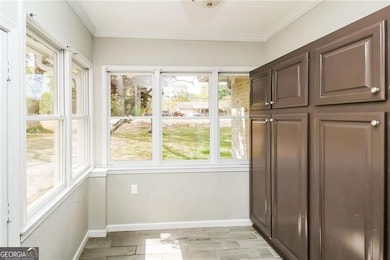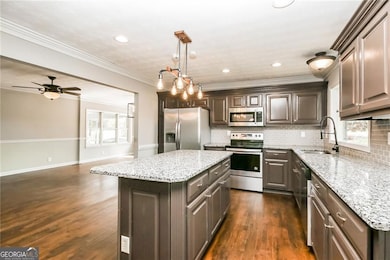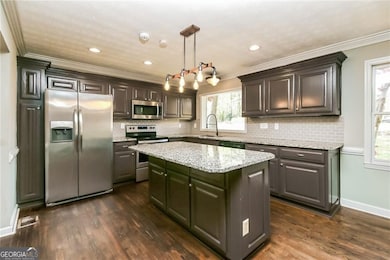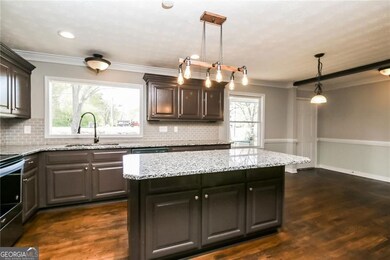5798 Salem Rd Covington, GA 30016
Estimated payment $1,479/month
Highlights
- 0.69 Acre Lot
- Ranch Style House
- Sun or Florida Room
- Deck
- Wood Flooring
- No HOA
About This Home
Welcome to 5798 Salem Road, a beautifully maintained 3-bedroom, 2-bathroom home offering comfort, convenience, and a spacious layout. Nestled in the heart of Covington, this home is perfect for families, first-time buyers, or those looking for a peaceful retreat with easy access to local amenities. Step inside to a bright and airy living space with an open-concept design, ideal for entertaining and everyday living. The kitchen features modern appliances, ample cabinetry, and plenty of counter space for cooking and dining. The primary suite boasts a private en-suite bath, while two additional bedrooms offer flexibility for family, guests, or a home office. Enjoy outdoor living with a large backyard, perfect for hosting gatherings, gardening, or simply relaxing. The property also includes a private driveway and ample parking space. Located just minutes from shopping, dining, schools, and major highways, this home offers the best of suburban living with easy access to Covington's charming downtown area. Don't miss this incredible opportunity-schedule your private showing today!
Home Details
Home Type
- Single Family
Est. Annual Taxes
- $2,502
Year Built
- Built in 1958
Lot Details
- 0.69 Acre Lot
- Level Lot
Home Design
- Ranch Style House
- Brick Exterior Construction
- Block Foundation
- Composition Roof
Interior Spaces
- 1,678 Sq Ft Home
- Sun or Florida Room
- Dishwasher
- Laundry in Mud Room
Flooring
- Wood
- Vinyl
Bedrooms and Bathrooms
- 3 Main Level Bedrooms
- 2 Full Bathrooms
Parking
- 2 Parking Spaces
- Carport
Schools
- South Salem Elementary School
- Liberty Middle School
- Alcovy High School
Utilities
- Central Heating and Cooling System
- Septic Tank
Additional Features
- Accessible Approach with Ramp
- Deck
Community Details
- No Home Owners Association
Map
Home Values in the Area
Average Home Value in this Area
Tax History
| Year | Tax Paid | Tax Assessment Tax Assessment Total Assessment is a certain percentage of the fair market value that is determined by local assessors to be the total taxable value of land and additions on the property. | Land | Improvement |
|---|---|---|---|---|
| 2024 | $2,547 | $100,560 | $5,484 | $95,076 |
| 2023 | $2,729 | $100,560 | $5,920 | $94,640 |
| 2022 | $2,137 | $78,760 | $5,920 | $72,840 |
| 2021 | $1,810 | $63,560 | $5,920 | $57,640 |
| 2020 | $1,894 | $60,280 | $7,200 | $53,080 |
| 2019 | $1,325 | $38,840 | $7,200 | $31,640 |
| 2018 | $1,309 | $38,120 | $7,200 | $30,920 |
| 2017 | $1,184 | $34,480 | $6,000 | $28,480 |
| 2016 | $1,038 | $30,240 | $6,000 | $24,240 |
| 2015 | $1,025 | $29,840 | $6,000 | $23,840 |
| 2014 | $553 | $16,160 | $0 | $0 |
Property History
| Date | Event | Price | List to Sale | Price per Sq Ft | Prior Sale |
|---|---|---|---|---|---|
| 10/03/2025 10/03/25 | Off Market | $241,000 | -- | -- | |
| 09/05/2025 09/05/25 | Price Changed | $241,000 | -5.5% | $144 / Sq Ft | |
| 09/05/2025 09/05/25 | Pending | -- | -- | -- | |
| 06/25/2025 06/25/25 | Price Changed | $255,000 | -1.9% | $152 / Sq Ft | |
| 04/03/2025 04/03/25 | For Sale | $260,000 | +14.5% | $155 / Sq Ft | |
| 09/14/2021 09/14/21 | Sold | $227,000 | +8.1% | $135 / Sq Ft | View Prior Sale |
| 08/25/2021 08/25/21 | Pending | -- | -- | -- | |
| 08/19/2021 08/19/21 | For Sale | $210,000 | +31.3% | $125 / Sq Ft | |
| 12/16/2019 12/16/19 | Sold | $159,900 | -3.0% | $95 / Sq Ft | View Prior Sale |
| 10/17/2019 10/17/19 | Pending | -- | -- | -- | |
| 08/06/2019 08/06/19 | For Sale | $164,900 | 0.0% | $98 / Sq Ft | |
| 07/05/2019 07/05/19 | Pending | -- | -- | -- | |
| 06/25/2019 06/25/19 | For Sale | $164,900 | -- | $98 / Sq Ft |
Purchase History
| Date | Type | Sale Price | Title Company |
|---|---|---|---|
| Warranty Deed | $227,000 | -- | |
| Warranty Deed | $159,900 | -- | |
| Foreclosure Deed | $60,001 | -- | |
| Deed | $116,500 | -- |
Mortgage History
| Date | Status | Loan Amount | Loan Type |
|---|---|---|---|
| Previous Owner | $157,003 | FHA | |
| Previous Owner | $116,500 | New Conventional |
Source: Georgia MLS
MLS Number: 10532862
APN: 0028000000055000
