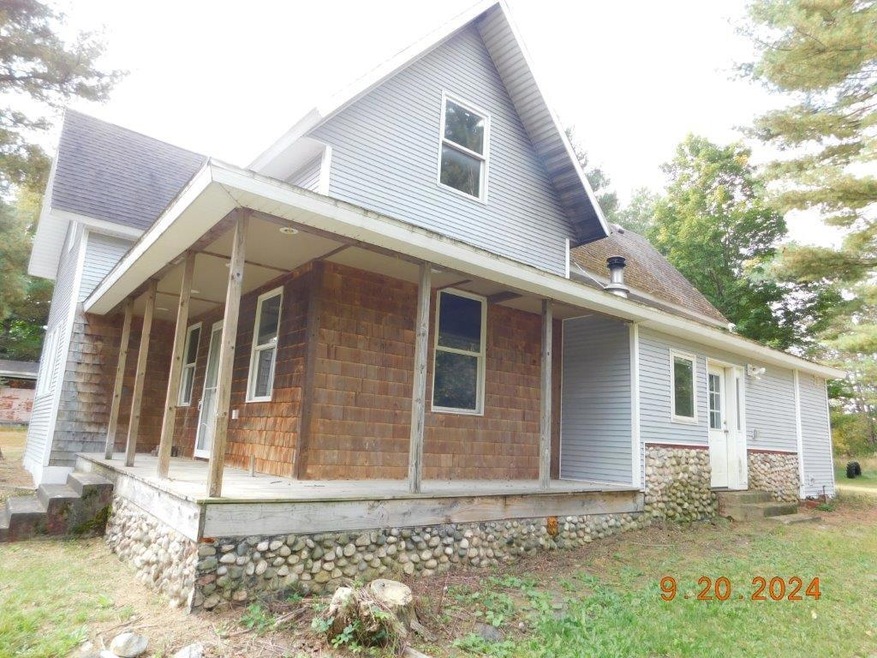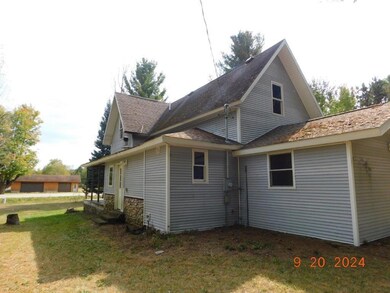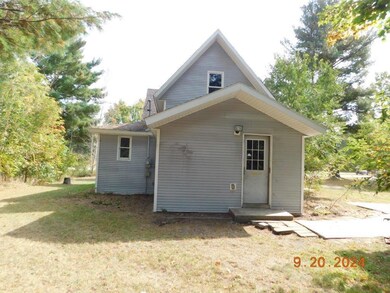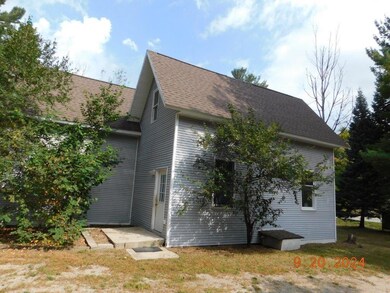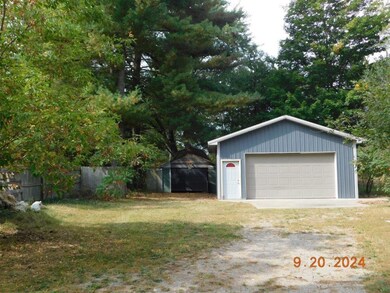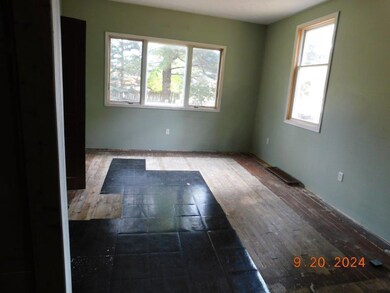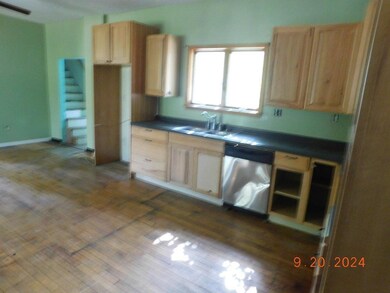
5799 N M 37 Mesick, MI 49668
Highlights
- Fruit Trees
- Wood Flooring
- No HOA
- Fireplace in Bathroom
- Mud Room
- 2 Car Detached Garage
About This Home
As of March 2025Large older 2 story with 4 bedrooms and 2 baths, first floor laundry, mechanical basement. Large front porch that is waiting for your touches. Ample room for a nice garden. Two car garage and an old larger storage building. Site has a few wild berry bushes. Plenty of yard space for outdoor recreation or entertainment. Location is ideal for numerous employment locations. Manistee river is close by for water sports. Lots of public land for hunting or winter sports! House has some some updates started awaiting for your talents to make this your special place to live. The electrical has had some updating. Well pit is located in the 2nd shed. This property would make a good second home!
Last Agent to Sell the Property
Pro Realty of Cadillac License #6504121626 Listed on: 09/23/2024
Home Details
Home Type
- Single Family
Est. Annual Taxes
- $1,891
Year Built
- Built in 1915
Lot Details
- 1.25 Acre Lot
- Lot Dimensions are 165x292x165x291
- Shrub
- Level Lot
- Fruit Trees
- Wooded Lot
- Garden
Parking
- 2 Car Detached Garage
- Garage Door Opener
Home Design
- Bungalow
- Shingle Roof
- Composition Roof
- Vinyl Siding
Interior Spaces
- 1,900 Sq Ft Home
- 2-Story Property
- Ceiling Fan
- Wood Burning Fireplace
- Replacement Windows
- Insulated Windows
- Mud Room
- Living Room with Fireplace
- Recreation Room with Fireplace
- Wood Flooring
Kitchen
- Eat-In Kitchen
- Stove
- Dishwasher
- Fireplace in Kitchen
Bedrooms and Bathrooms
- 4 Bedrooms
- 3 Full Bathrooms
- Fireplace in Bathroom
Laundry
- Laundry Room
- Laundry on main level
- Washer and Electric Dryer Hookup
Basement
- Michigan Basement
- Partial Basement
- Sump Pump
- Laundry in Basement
- Crawl Space
Outdoor Features
- Shed
- Storage Shed
- Porch
Farming
- Tillable Land
Utilities
- Forced Air Heating System
- Heating System Uses Propane
- Heating System Uses Wood
- Well
- Electric Water Heater
- Septic System
Community Details
- No Home Owners Association
- Association fees include electricity, cable/satellite
- Built by Existing House
Listing and Financial Details
- REO, home is currently bank or lender owned
Ownership History
Purchase Details
Home Financials for this Owner
Home Financials are based on the most recent Mortgage that was taken out on this home.Similar Homes in Mesick, MI
Home Values in the Area
Average Home Value in this Area
Purchase History
| Date | Type | Sale Price | Title Company |
|---|---|---|---|
| Warranty Deed | $133,000 | Mid-American Title Co |
Mortgage History
| Date | Status | Loan Amount | Loan Type |
|---|---|---|---|
| Open | $134,343 | New Conventional |
Property History
| Date | Event | Price | Change | Sq Ft Price |
|---|---|---|---|---|
| 03/17/2025 03/17/25 | Sold | $105,000 | 0.0% | $55 / Sq Ft |
| 11/15/2024 11/15/24 | Pending | -- | -- | -- |
| 10/22/2024 10/22/24 | Price Changed | $105,000 | -8.7% | $55 / Sq Ft |
| 09/23/2024 09/23/24 | For Sale | $115,000 | -- | $61 / Sq Ft |
Tax History Compared to Growth
Tax History
| Year | Tax Paid | Tax Assessment Tax Assessment Total Assessment is a certain percentage of the fair market value that is determined by local assessors to be the total taxable value of land and additions on the property. | Land | Improvement |
|---|---|---|---|---|
| 2025 | $1,977 | $125,400 | $0 | $0 |
| 2024 | $897 | $101,000 | $0 | $0 |
| 2023 | $1,801 | $88,000 | $0 | $0 |
| 2022 | $1,801 | $77,400 | $0 | $0 |
| 2021 | $1,754 | $72,100 | $0 | $0 |
| 2020 | $1,738 | $68,600 | $0 | $0 |
| 2019 | $1,646 | $60,000 | $0 | $0 |
| 2018 | -- | $52,000 | $0 | $0 |
| 2017 | -- | $50,400 | $0 | $0 |
| 2016 | -- | $49,200 | $0 | $0 |
| 2015 | -- | $44,400 | $0 | $0 |
| 2013 | -- | $38,900 | $0 | $0 |
Agents Affiliated with this Home
-
Shirley Schafer
S
Seller's Agent in 2025
Shirley Schafer
Pro Realty of Cadillac
(231) 510-2702
58 Total Sales
Map
Source: Southwestern Michigan Association of REALTORS®
MLS Number: 24050150
APN: 2312-01-1102
- 5156 Kellie St
- 00 Howard St Unit 10
- Parcel 02 Industrial Dr
- Parcel 03 Industrial Dr
- 00 Horton 14 Mile Rd
- 7595 Randolph Way
- 7595 Randolphs Way
- 3901 W 16 Rd
- 3721 W 18 Rd
- 4326 Antioch Dr
- 5891 N 19 Rd
- 8405 N 9 Rd
- 9341 Michigan 115
- 6853 N 7 Rd
- 6853 N 7 Rd Unit 6853
- 00 N 5 Rd
- 2494 W 18 Rd
- 9925 W 16 Rd
- 1862 W 16 Rd
- 00 Squaw Trail Unit 252
