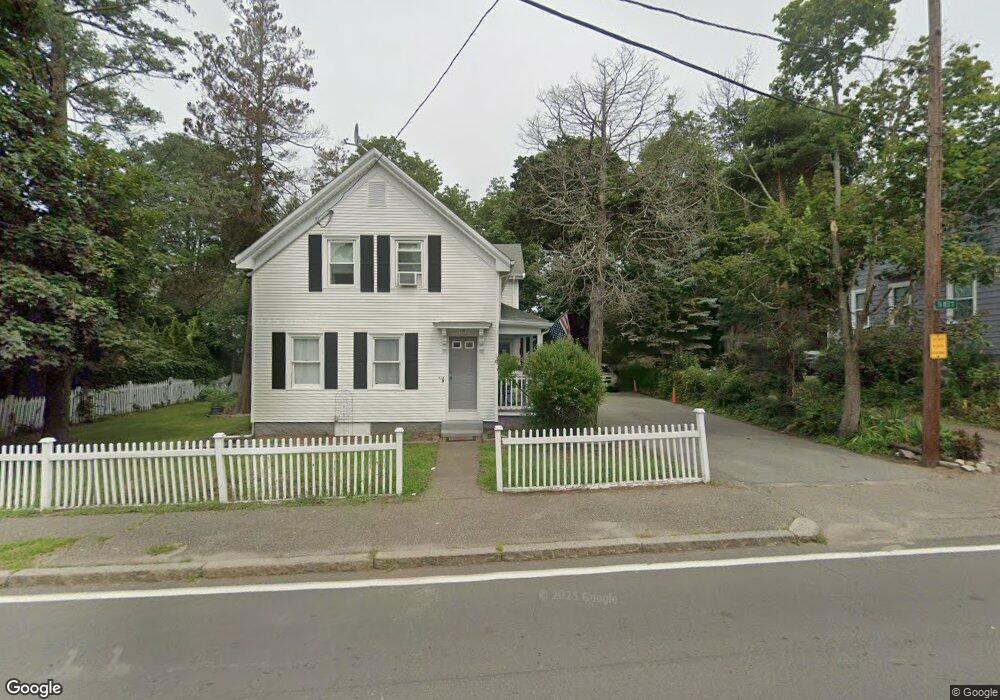57A West St Unit 1 Quincy, MA 02169
South Quincy Neighborhood
3
Beds
2
Baths
1,850
Sq Ft
3,920
Sq Ft Lot
About This Home
This home is located at 57A West St Unit 1, Quincy, MA 02169. 57A West St Unit 1 is a home located in Norfolk County with nearby schools including South West Middle School, Lincoln-Hancock Community School, and Quincy High School.
Create a Home Valuation Report for This Property
The Home Valuation Report is an in-depth analysis detailing your home's value as well as a comparison with similar homes in the area
Home Values in the Area
Average Home Value in this Area
Tax History Compared to Growth
Map
Nearby Homes
- 42 West St
- 211 Copeland St
- 57 Buckley St
- 46-48 Buckley St
- 510 Willard St
- 14 Arthur Ave
- 46 Suomi Rd
- 46 Suomi Rd Unit 46
- 12 Arthur Ave
- 21 Arthur St
- 211 West St Unit 12B
- 91 Garfield St
- 64 Garfield St Unit B
- 52 Bunker Hill Ln
- 1 Cityview Ln Unit 506
- 1 Cityview Ln Unit 210
- 1 Cityview Ln Unit 709
- 1 Cityview Ln Unit 204
- 63 Adele Rd
- 94 Brook Rd Unit 3
