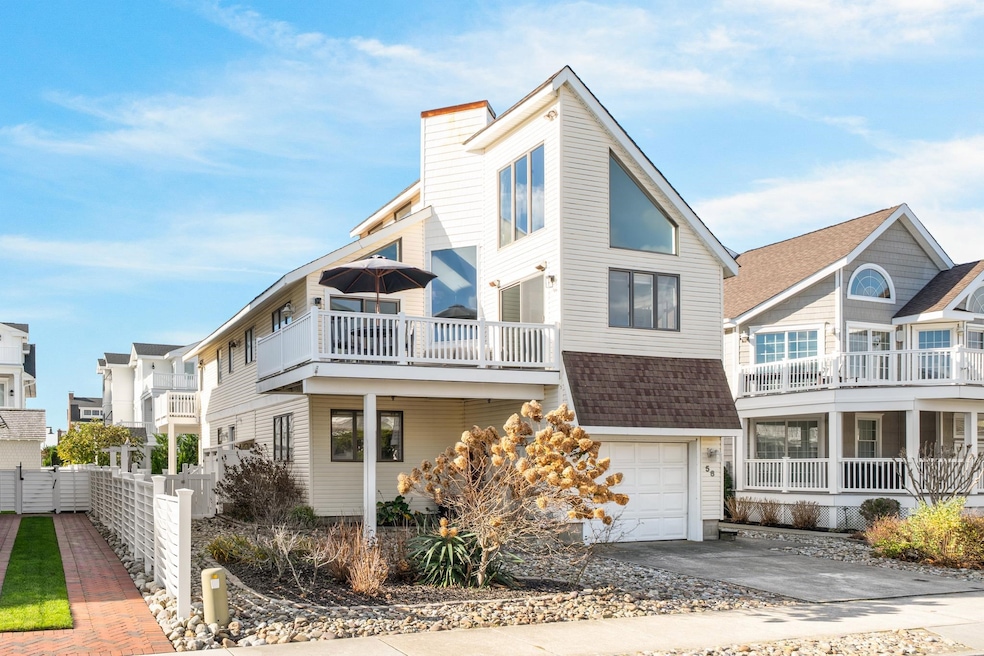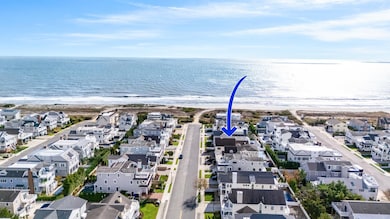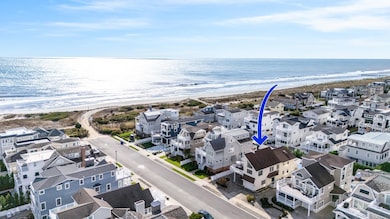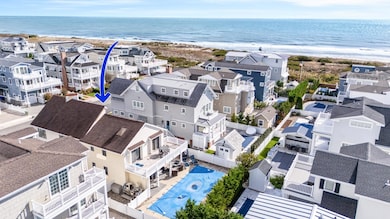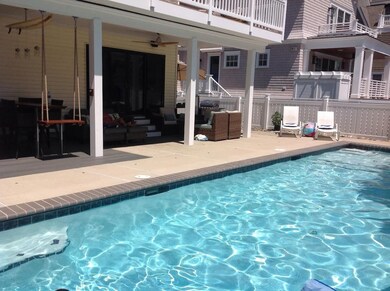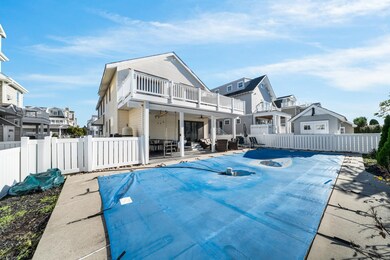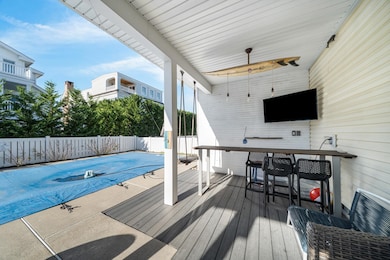58 15th St E Avalon, NJ 08202
Estimated payment $24,710/month
Highlights
- Water Views
- In Ground Pool
- Building is beachfront but unit may not have water views
- Avalon Elementary School Rated A
- Property near a bay
- Island Location
About This Home
Enjoy the captivating sights and sounds of the ocean from this beach-block home, located just four houses away from the beach path in a quiet neighborhood and only a short walk to town. Buried utilities on the street enhance the clean, aesthetic appeal. The 1st floor offers two bedrooms, one full bathroom, a laundry room, and a spacious family room overlooking the southern-exposed pool & patio area. The family room features a wet bar with a quartz countertop, built-in cabinetry, a beverage refrigerator, and a dishwasher. A sliding glass door opens to the rear yard for easy indoor-outdoor entertaining. The pool is larger than most, having been constructed under prior, less restrictive zoning regulations. The 2nd floor features an open-concept Great Room with a vaulted ceiling above the living & dining areas, creating a bright and inviting space. Enjoy ocean views from both the front & rear decks, and the refreshing ocean breeze flowing through sliding glass doors on both ends of the home. Each of the two bedrooms on this level has a vaulted ceiling with a skylight and private access to the rear deck. Additional highlights include a garage, built-in speakers, seating at the kitchen counter, and stainless-steel appliances. The property has a strong rental history with a number of repeat tenants, many of whom have expressed interest in returning in 2026. The 2025 Rental Income was over $170,000! It’s challenging to find a property For Sale with these benefits - on a quiet street, yet close to the beach & town — don’t miss this outstanding opportunity!
Home Details
Home Type
- Single Family
Est. Annual Taxes
- $12,470
Year Built
- Built in 1983
Lot Details
- Lot Dimensions are 50 x 110
- Building is beachfront but unit may not have water views
- Fenced Yard
Home Design
- Upside Down Style Home
- Vinyl Siding
Interior Spaces
- 2,495 Sq Ft Home
- 2-Story Property
- Furnished
- Bar
- Cathedral Ceiling
- Ceiling Fan
- Skylights
- Gas Fireplace
- Blinds
- Great Room
- Living Room
- Dining Area
- Den
- Water Views
- Storage In Attic
- Fire and Smoke Detector
Kitchen
- Eat-In Kitchen
- Oven
- Stove
- Range
- Microwave
- Dishwasher
- Wine Cooler
- Disposal
Flooring
- Wood
- Laminate
- Tile
Bedrooms and Bathrooms
- 4 Bedrooms
- 3 Full Bathrooms
Laundry
- Laundry Room
- Dryer
- Washer
Basement
- Exterior Basement Entry
- Crawl Space
Parking
- 1 Car Attached Garage
- Driveway
Pool
- In Ground Pool
- Outdoor Shower
Outdoor Features
- Property near a bay
- Deck
- Enclosed Patio or Porch
- Outdoor Grill
Location
- Island Location
Utilities
- Central Air
- Heating System Uses Natural Gas
- Electric Water Heater
Listing and Financial Details
- Legal Lot and Block 12 / 15
Map
Home Values in the Area
Average Home Value in this Area
Tax History
| Year | Tax Paid | Tax Assessment Tax Assessment Total Assessment is a certain percentage of the fair market value that is determined by local assessors to be the total taxable value of land and additions on the property. | Land | Improvement |
|---|---|---|---|---|
| 2025 | $12,470 | $2,031,000 | $1,700,000 | $331,000 |
| 2024 | $12,470 | $2,031,000 | $1,700,000 | $331,000 |
| 2023 | $12,369 | $2,031,000 | $1,700,000 | $331,000 |
| 2022 | $11,536 | $2,031,000 | $1,700,000 | $331,000 |
| 2021 | $11,110 | $2,031,000 | $1,700,000 | $331,000 |
| 2020 | $10,683 | $2,031,000 | $1,700,000 | $331,000 |
| 2019 | $10,358 | $2,031,000 | $1,700,000 | $331,000 |
| 2018 | $9,911 | $2,031,000 | $1,700,000 | $331,000 |
| 2017 | $9,539 | $1,715,700 | $1,400,000 | $315,700 |
| 2016 | $9,436 | $1,715,700 | $1,400,000 | $315,700 |
| 2015 | $9,282 | $1,715,700 | $1,400,000 | $315,700 |
| 2014 | $9,179 | $1,715,700 | $1,400,000 | $315,700 |
Property History
| Date | Event | Price | List to Sale | Price per Sq Ft |
|---|---|---|---|---|
| 01/29/2026 01/29/26 | Pending | -- | -- | -- |
| 10/29/2025 10/29/25 | For Sale | $4,595,000 | -- | $1,842 / Sq Ft |
Purchase History
| Date | Type | Sale Price | Title Company |
|---|---|---|---|
| Deed | $1,700,000 | None Available | |
| Deed | $1,920,000 | -- | |
| Deed | $1,300,000 | -- | |
| Deed | $490,000 | -- |
Mortgage History
| Date | Status | Loan Amount | Loan Type |
|---|---|---|---|
| Open | $999,900 | New Conventional | |
| Previous Owner | $650,000 | No Value Available | |
| Previous Owner | $392,000 | No Value Available |
Source: Cape May County Association of REALTORS®
MLS Number: 253228
APN: 01-00015-01-00012
Ask me questions while you tour the home.
