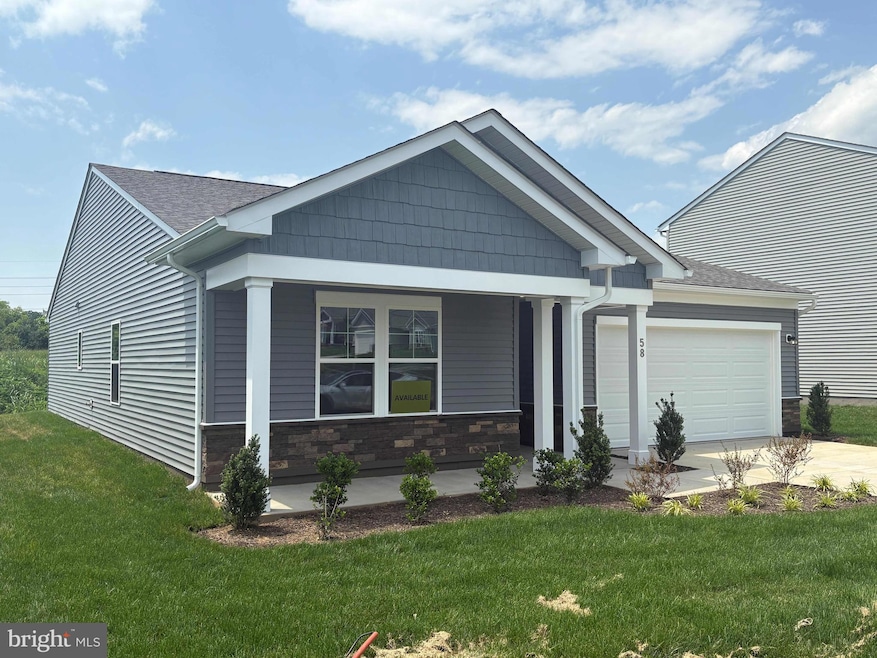
58 Angus Rd Charles Town, WV 25414
Estimated payment $2,556/month
Highlights
- New Construction
- Open Floorplan
- Main Floor Bedroom
- Eat-In Gourmet Kitchen
- Transitional Architecture
- Upgraded Countertops
About This Home
BRAND NEW – EASY ONE-LEVEL LIVING - QUICK DELIVERY - IMMEDIATE MOVE IN!
Welcome to The Irving, a beautifully designed 3-bedroom, 2-bathroom, 2-car garage ranch home offering both comfort and convenience. This thoughtfully crafted Essence by Stanley Martin home features a spacious kitchen with a large island, perfect for gathering with family and friends. The open-concept layout seamlessly connects the dining area and cozy family room, creating a warm and inviting space for everyday living.
The unique pocket office off the kitchen provides the perfect spot for your computer or staying organized. The list price is the final price andincludes all options and upgrades for a truly hassle-free experience.
Stanley Martin homes are built with superior energy efficiency, helping you save on electric bills every month!. Built for efficiency and low maintenance, The Irving offers modern design, quality craftsmanship, and incredible value—a home that truly has it all! The list price is the final price and includes all options and upgrades, ensuring no additional cost surprises!
Live the Stone Spring Lifestyle:
Walk to Starbucks & the community dog park
Explore Harpers Ferry (6 miles away) & enjoy Harpers Ferry Brewing
Nearby Jefferson County Memorial Park & Hollywood Casino
Just 30 minutes to Leesburg, VA
The popular Irving model is selling fast so don't miss out! Schedule your tour today!
Sales Office Open:
Mon, Tues, Fri and Sat: 10 AM - 5 PM | Sun: 12 PM - 5 PM
Model homes can be toured during closed hours using our "Self-Guided" access code. To access after hours, use the QR code posted on the model home's sales office front door and follow the directions. You'll be given an access code to unlock the model home to tour.
Home Details
Home Type
- Single Family
Year Built
- Built in 2025 | New Construction
Lot Details
- 6,810 Sq Ft Lot
- Property is in excellent condition
HOA Fees
- $60 Monthly HOA Fees
Parking
- 2 Car Attached Garage
- 2 Driveway Spaces
- Front Facing Garage
Home Design
- Transitional Architecture
- Traditional Architecture
- Slab Foundation
- Blown-In Insulation
- Batts Insulation
- Architectural Shingle Roof
- Asphalt Roof
- Stone Siding
- Vinyl Siding
- Passive Radon Mitigation
- Low Volatile Organic Compounds (VOC) Products or Finishes
- Concrete Perimeter Foundation
- CPVC or PVC Pipes
Interior Spaces
- 1,725 Sq Ft Home
- Property has 1 Level
- Open Floorplan
- Recessed Lighting
- Double Pane Windows
- ENERGY STAR Qualified Windows with Low Emissivity
- Vinyl Clad Windows
- Sliding Windows
- Window Screens
- Sliding Doors
- ENERGY STAR Qualified Doors
- Insulated Doors
- Combination Dining and Living Room
- Den
Kitchen
- Eat-In Gourmet Kitchen
- Breakfast Area or Nook
- Electric Oven or Range
- Microwave
- ENERGY STAR Qualified Refrigerator
- Ice Maker
- ENERGY STAR Qualified Dishwasher
- Stainless Steel Appliances
- Upgraded Countertops
- Disposal
Flooring
- Partially Carpeted
- Luxury Vinyl Plank Tile
Bedrooms and Bathrooms
- 3 Main Level Bedrooms
- Walk-In Closet
- 2 Full Bathrooms
- Bathtub with Shower
- Walk-in Shower
Laundry
- Laundry on main level
- Washer and Dryer Hookup
Eco-Friendly Details
- Energy-Efficient Construction
- Energy-Efficient HVAC
- Green Energy Flooring
- ENERGY STAR Qualified Equipment for Heating
Schools
- Driswood Elementary School
- Harpers Ferry Middle School
- Washington High School
Utilities
- Heat Pump System
- Back Up Electric Heat Pump System
- Programmable Thermostat
- Underground Utilities
- 200+ Amp Service
- Electric Water Heater
- Multiple Phone Lines
- Phone Available
- Cable TV Available
Additional Features
- No Interior Steps
- Rain Gutters
Listing and Financial Details
- Tax Lot 245
Community Details
Overview
- $500 Capital Contribution Fee
- Association fees include common area maintenance, snow removal, trash, fiber optics at dwelling, fiber optics available
- Built by STANLEY MARTIN
- Stone Spring Subdivision, The Irving Floorplan
Recreation
- Community Playground
- Dog Park
Map
Home Values in the Area
Average Home Value in this Area
Property History
| Date | Event | Price | Change | Sq Ft Price |
|---|---|---|---|---|
| 06/14/2025 06/14/25 | Pending | -- | -- | -- |
| 06/10/2025 06/10/25 | Price Changed | $381,990 | -2.6% | $221 / Sq Ft |
| 03/24/2025 03/24/25 | For Sale | $391,990 | -- | $227 / Sq Ft |
Similar Homes in Charles Town, WV
Source: Bright MLS
MLS Number: WVJF2016508






