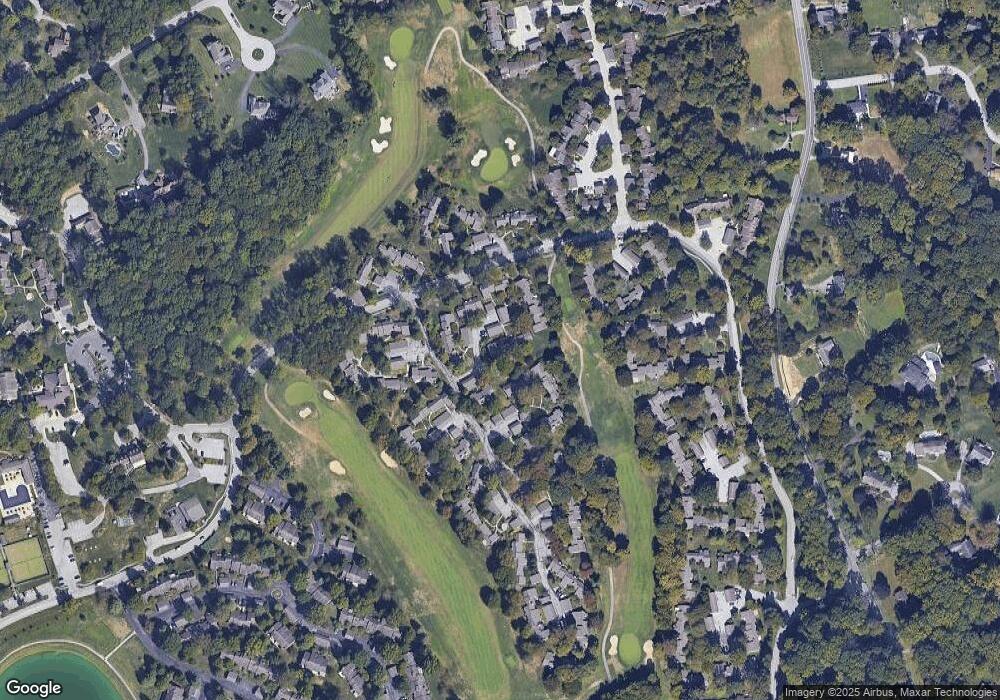58 Ashton Way Unit 58 West Chester, PA 19380
Estimated Value: $352,000 - $464,000
2
Beds
2
Baths
1,731
Sq Ft
$241/Sq Ft
Est. Value
About This Home
This home is located at 58 Ashton Way Unit 58, West Chester, PA 19380 and is currently estimated at $417,333, approximately $241 per square foot. 58 Ashton Way Unit 58 is a home located in Chester County with nearby schools including East Goshen Elementary School, J.R. Fugett Middle School, and West Chester East High School.
Ownership History
Date
Name
Owned For
Owner Type
Purchase Details
Closed on
May 5, 2008
Sold by
Branca Sally and Shabaker Sally
Bought by
Fine Avrum M and Fine Linda B
Current Estimated Value
Home Financials for this Owner
Home Financials are based on the most recent Mortgage that was taken out on this home.
Original Mortgage
$129,295
Outstanding Balance
$82,010
Interest Rate
5.91%
Mortgage Type
Purchase Money Mortgage
Estimated Equity
$335,323
Purchase Details
Closed on
Jul 20, 2005
Sold by
Rothlisberger Virginia R
Bought by
Branca Sally
Home Financials for this Owner
Home Financials are based on the most recent Mortgage that was taken out on this home.
Original Mortgage
$183,200
Interest Rate
5.75%
Mortgage Type
Fannie Mae Freddie Mac
Create a Home Valuation Report for This Property
The Home Valuation Report is an in-depth analysis detailing your home's value as well as a comparison with similar homes in the area
Home Values in the Area
Average Home Value in this Area
Purchase History
| Date | Buyer | Sale Price | Title Company |
|---|---|---|---|
| Fine Avrum M | $208,000 | None Available | |
| Branca Sally | $229,000 | -- |
Source: Public Records
Mortgage History
| Date | Status | Borrower | Loan Amount |
|---|---|---|---|
| Open | Fine Avrum M | $129,295 | |
| Previous Owner | Branca Sally | $183,200 |
Source: Public Records
Tax History Compared to Growth
Tax History
| Year | Tax Paid | Tax Assessment Tax Assessment Total Assessment is a certain percentage of the fair market value that is determined by local assessors to be the total taxable value of land and additions on the property. | Land | Improvement |
|---|---|---|---|---|
| 2025 | $3,606 | $125,490 | $40,710 | $84,780 |
| 2024 | $3,606 | $125,490 | $40,710 | $84,780 |
| 2023 | $3,606 | $125,490 | $40,710 | $84,780 |
| 2022 | $3,496 | $125,490 | $40,710 | $84,780 |
| 2021 | $3,446 | $125,490 | $40,710 | $84,780 |
| 2020 | $3,424 | $125,490 | $40,710 | $84,780 |
| 2019 | $3,375 | $125,490 | $40,710 | $84,780 |
| 2018 | $3,301 | $125,490 | $40,710 | $84,780 |
| 2017 | $3,227 | $125,490 | $40,710 | $84,780 |
| 2016 | $2,819 | $125,490 | $40,710 | $84,780 |
| 2015 | $2,819 | $125,490 | $40,710 | $84,780 |
| 2014 | $2,819 | $125,490 | $40,710 | $84,780 |
Source: Public Records
Map
Nearby Homes
- 141 Chandler Dr
- 792 Jefferson Way
- 925 Jefferson Way
- 2 Hersheys Dr
- 856 Jefferson Way
- 1243 Princeton Ln
- 305 Devon Ln
- 282 Devon Way
- 629 Glenwood Ln
- 293 Devon Ln
- 110 Rossmore Dr
- 600 Franklin Way
- 331 Devon Way
- 971 Cornwallis Dr Unit WHARTON MODEL
- 971 Cornwallis Dr Unit ABERDEEN MODEL
- 971 Cornwallis Dr Unit TISBURY MODEL
- 971 Cornwallis Dr Unit BLAKESLEY MODEL
- 971 Cornwallis Dr
- 516 Eaton Way
- THE GREENBRIAR - Millstone Circle (Gps 1010 Hershey Mill Road)
