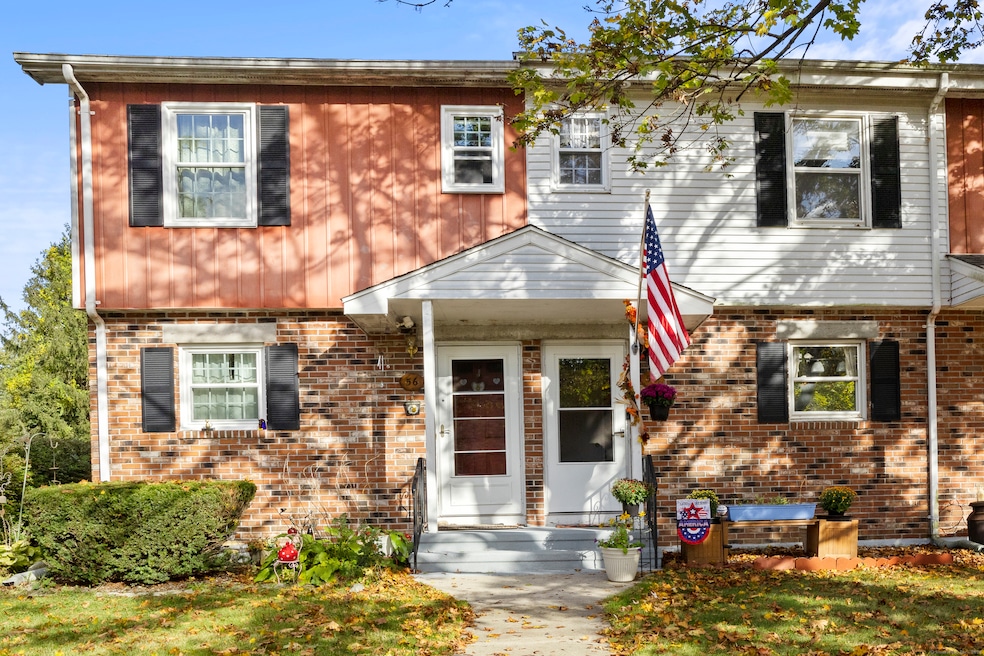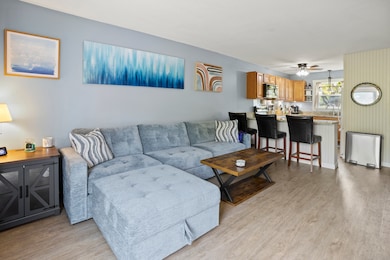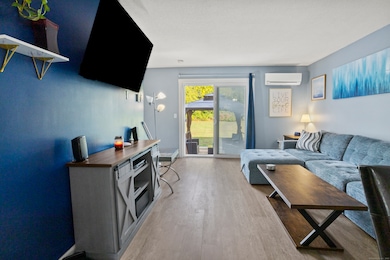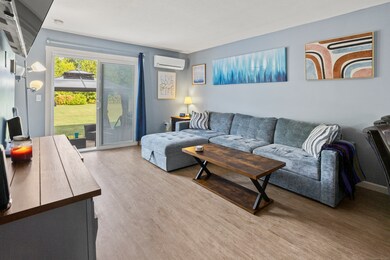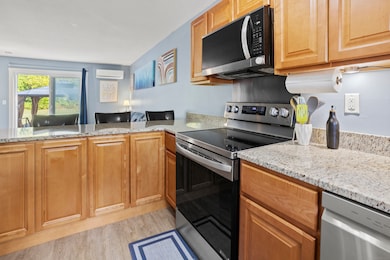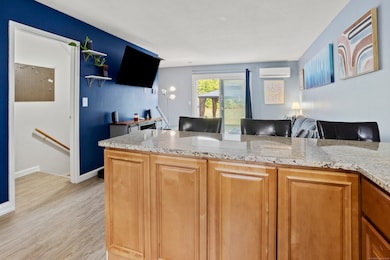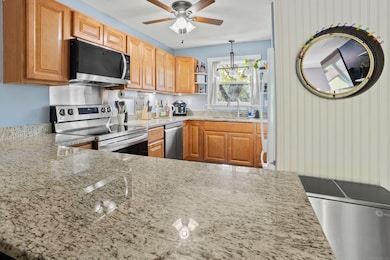58 Athol St Unit 58 Danielson, CT 06239
Estimated payment $1,723/month
Highlights
- Open Floorplan
- Property is near public transit
- Home Security System
- Deck
- Gazebo
- Smart Appliances
About This Home
Turnkey Perfection - Just Move In! This beautifully updated condo offers comfort, style, and convenience from the moment you arrive. Featuring remodeled bathrooms, kitchen, and flooring throughout, there's truly nothing left to do but move in and enjoy. The heart of the home is the stunning kitchen, complete with under-cabinet lighting, brand new stainless steel appliances including stove, microwave, and dishwasher-perfect for both everyday living and entertaining. Step outside to your outdoor oasis: a spacious deck with a charming gazebo and outdoor furnishings included-ideal for relaxing, dining, or hosting friends. The backyard is a true retreat with plenty of space to enjoy. Modern upgrades include two mini-split systems for efficient heating and cooling, and an audio/video security camera system that stays with the home. Enjoy an easy commute to Rhode Island, Worcester, Boston, or Hartford-this location makes work and play easily accessible. Don't miss your chance to own this move-in ready gem!
Townhouse Details
Home Type
- Townhome
Est. Annual Taxes
- $2,871
Year Built
- Built in 1976
HOA Fees
- $300 Monthly HOA Fees
Home Design
- Frame Construction
- Aluminum Siding
- Masonry Siding
Interior Spaces
- 896 Sq Ft Home
- Open Floorplan
- Laundry on lower level
Kitchen
- Oven or Range
- Microwave
- Dishwasher
- Smart Appliances
Bedrooms and Bathrooms
- 2 Bedrooms
Basement
- Basement Fills Entire Space Under The House
- Interior Basement Entry
Home Security
- Home Security System
- Smart Lights or Controls
Parking
- 2 Parking Spaces
- Parking Deck
Eco-Friendly Details
- Energy-Efficient Lighting
Outdoor Features
- Deck
- Exterior Lighting
- Gazebo
Location
- Property is near public transit
- Property is near shops
Utilities
- Mini Split Air Conditioners
- Heat Pump System
- Baseboard Heating
- Electric Water Heater
- Cable TV Available
Listing and Financial Details
- Assessor Parcel Number 1687290
Community Details
Overview
- Association fees include grounds maintenance, trash pickup, snow removal, property management, road maintenance
- 62 Units
- Property managed by Renaissance Collaborative
Amenities
- Public Transportation
Pet Policy
- Pets Allowed with Restrictions
Map
Home Values in the Area
Average Home Value in this Area
Tax History
| Year | Tax Paid | Tax Assessment Tax Assessment Total Assessment is a certain percentage of the fair market value that is determined by local assessors to be the total taxable value of land and additions on the property. | Land | Improvement |
|---|---|---|---|---|
| 2025 | $2,871 | $114,610 | $0 | $114,610 |
| 2024 | $2,741 | $114,610 | $0 | $114,610 |
| 2023 | $1,776 | $55,350 | $0 | $55,350 |
| 2022 | $1,331 | $44,100 | $0 | $44,100 |
| 2021 | $1,331 | $44,100 | $0 | $44,100 |
| 2020 | $1,309 | $44,100 | $0 | $44,100 |
| 2019 | $1,323 | $44,100 | $0 | $44,100 |
| 2017 | $1,700 | $52,710 | $0 | $52,710 |
| 2016 | $1,700 | $52,710 | $0 | $52,710 |
| 2015 | $1,666 | $52,710 | $0 | $52,710 |
| 2014 | $1,627 | $52,710 | $0 | $52,710 |
Property History
| Date | Event | Price | List to Sale | Price per Sq Ft | Prior Sale |
|---|---|---|---|---|---|
| 10/17/2025 10/17/25 | For Sale | $225,000 | +28.6% | $251 / Sq Ft | |
| 06/29/2023 06/29/23 | Sold | $175,000 | +3.0% | $195 / Sq Ft | View Prior Sale |
| 06/12/2023 06/12/23 | Pending | -- | -- | -- | |
| 06/06/2023 06/06/23 | For Sale | $169,900 | +136.0% | $190 / Sq Ft | |
| 02/28/2019 02/28/19 | Sold | $72,000 | -4.0% | $80 / Sq Ft | View Prior Sale |
| 01/15/2019 01/15/19 | Pending | -- | -- | -- | |
| 11/29/2018 11/29/18 | Price Changed | $75,000 | -11.8% | $84 / Sq Ft | |
| 10/24/2018 10/24/18 | For Sale | $85,000 | +28.8% | $95 / Sq Ft | |
| 05/26/2017 05/26/17 | Sold | $66,000 | +1.7% | $74 / Sq Ft | View Prior Sale |
| 04/14/2017 04/14/17 | Pending | -- | -- | -- | |
| 04/03/2017 04/03/17 | For Sale | $64,900 | -- | $72 / Sq Ft |
Purchase History
| Date | Type | Sale Price | Title Company |
|---|---|---|---|
| Warranty Deed | $175,000 | None Available | |
| Warranty Deed | $175,000 | None Available | |
| Warranty Deed | $72,000 | -- | |
| Warranty Deed | $72,000 | -- | |
| Deed | $66,000 | -- | |
| Deed | $66,000 | -- | |
| Warranty Deed | $64,900 | -- | |
| Warranty Deed | $64,900 | -- |
Mortgage History
| Date | Status | Loan Amount | Loan Type |
|---|---|---|---|
| Open | $148,750 | Purchase Money Mortgage | |
| Closed | $148,750 | Purchase Money Mortgage | |
| Previous Owner | $63,636 | New Conventional | |
| Previous Owner | $63,400 | Purchase Money Mortgage |
Source: SmartMLS
MLS Number: 24130280
APN: KILL-000176-000073-000008
- 69 Winter St
- 69 Winter St Unit A
- 93 Prospect Ave Unit B 2nd Floor
- 1 Winter St Unit A
- 400 Main St Unit 1
- 239 Main St
- 3 Water St
- 85 Maple St
- 15 Proulx St
- 61 Boys Ave Unit B
- 54 Litchfield Ave
- 246 N Shore Rd
- 48 Wrights Crossing Rd Unit River's Edge Luxury Suite
- 387 Putnam Pike
- 18-20-20 S Walnut St Unit 20
- 79 Cucumber Hill Rd
- 377 N Canterbury Rd
- 118 Putnam Rd Unit first floor
- 16 Bradley St Unit 16 Bradley street Putnam
- 16 Bradley St
